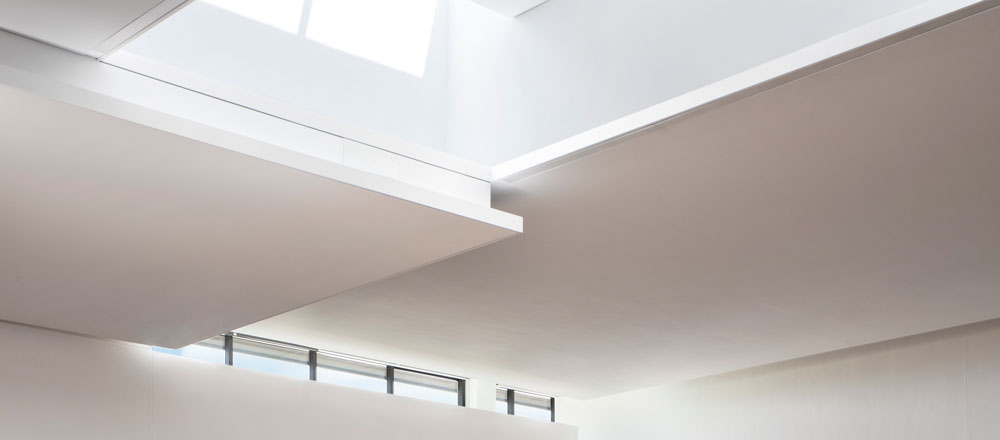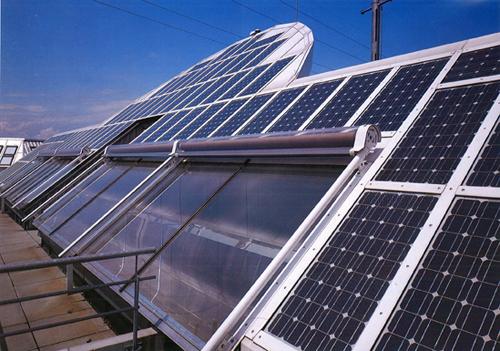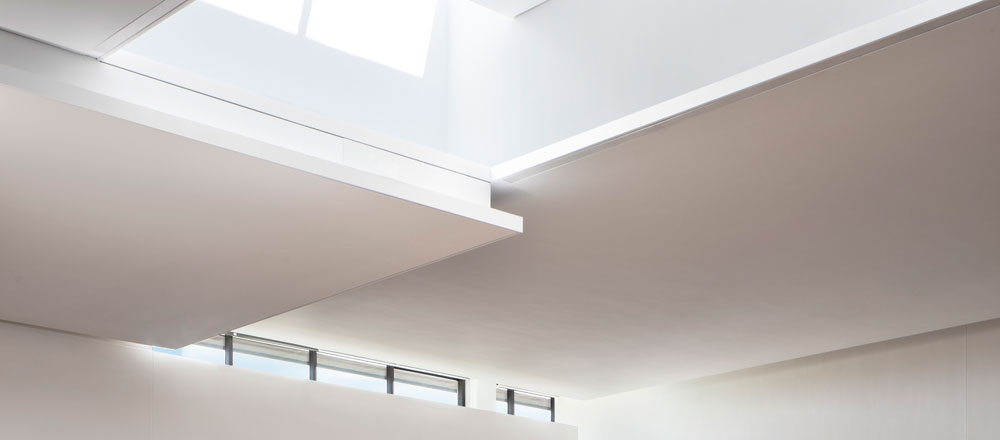Silence and Light: Quaker Meeting House and Arts Center

With a minimum of means, this project transforms a non-descript 1950s gymnasium into a Quaker Meeting House and Arts Center serving the entire middle and upper school community at Sidwell Friends School. The building program includes a worship space, visual art and music rooms, and exhibition areas. The essence of Quaker Meeting, and thus the meeting house itself, is silence and light. Architecturally this is achieved by filtering light and sound through architecture, landscape, structure, and systems arranged in successive concentric layers around a central source of illumination, both literal and spiritual.
Architect: KieranTimberlake
Location: Sidwell Friends School, 3825 Wisconsin Ave NW, Washington, DC 20016, USA
Architect: KieranTimberlake
Location: Sidwell Friends School, 3825 Wisconsin Ave NW, Washington, DC 20016, USA
The K-12 Quaker school transformed the building into a contemplative space for worship, with additional facilities for art and music instruction. The former gymnasium had been used as a makeshift worship space for more than a decade. Its location on campus was ideal, its acoustics and architecture were not.
Decisions about space, light, and materials were inspired by the Quaker tradition. Daylight was used to organize the space. The meeting house is focused on a central focal point illuminated from above, with targeted views to the gardens and soft filtered light also coming through on all sides. The materials palette was limited to only wood and plaster. In old meeting houses wood is often used in places where it may be touched. After centuries, it retains its integrity and character. In the new meeting house, oak from long-unused Maryland barns was used to line the lower walls and floor. The exterior, too, is clad with black locust harvested from a single source in New Jersey.
Decisions about space, light, and materials were inspired by the Quaker tradition. Daylight was used to organize the space. The meeting house is focused on a central focal point illuminated from above, with targeted views to the gardens and soft filtered light also coming through on all sides. The materials palette was limited to only wood and plaster. In old meeting houses wood is often used in places where it may be touched. After centuries, it retains its integrity and character. In the new meeting house, oak from long-unused Maryland barns was used to line the lower walls and floor. The exterior, too, is clad with black locust harvested from a single source in New Jersey.
The site’s nearly cardinal orientation means each elevation faces different environmental factors. Façade treatments respond to such conditions by, for example, moving away from the building on the south side to provide shading, and tucking in close to admit light into the studios on the north side. Systems provide a mixture of passive and active low-energy responses to environmental conditions, which vary from hot and humid to very cold. In addition to the abundant daylight, a photovoltaic array on a southern facing roof covers more than 40% of the building’s energy demands.
Landscape elements spiral out into the site to connect the building to its surroundings. The front façade was modified, too, to extend meetings out into the campus. A porch and garden connect the building to the plaza in front of it, a site-planning move also inspired by Quaker tradition.
Landscape elements spiral out into the site to connect the building to its surroundings. The front façade was modified, too, to extend meetings out into the campus. A porch and garden connect the building to the plaza in front of it, a site-planning move also inspired by Quaker tradition.
The Quaker Meeting House and Arts Center has received the 2014 AIA Institute Honor Awards in Architecture.
Jury comments
- A beautiful project that is very well detailed and imagined. A remarkable transformation.
- The obsolete building is thankfully lost in the new one; the new one is open, bright, and engaging.
- The exterior is masterfully handled with subtle gestures that give it interest and shape. The architect manages to create a landmark building on the site while simultaneously transforming the interior spaces into an effective worship space.
- Fascinating use of light and molding of space. Beautiful reinterpretation with a sensitive vernacular touch.
- Great sustainability strategies and results.
Project data
Engineer - structural: CVM Engineers
Engineer - MEP: Bruce E. Brooks & Associates
Engineer - civil: VIKA, Inc.
Engineer - geotechnical: GeoConcepts Engineering, Inc.
Landscape architect: Studio Bryan Hanes
Lighting consultant: ARUP
Acoustical consultant: K2 Audio
Engineer - structural: CVM Engineers
Engineer - MEP: Bruce E. Brooks & Associates
Engineer - civil: VIKA, Inc.
Engineer - geotechnical: GeoConcepts Engineering, Inc.
Landscape architect: Studio Bryan Hanes
Lighting consultant: ARUP
Acoustical consultant: K2 Audio

