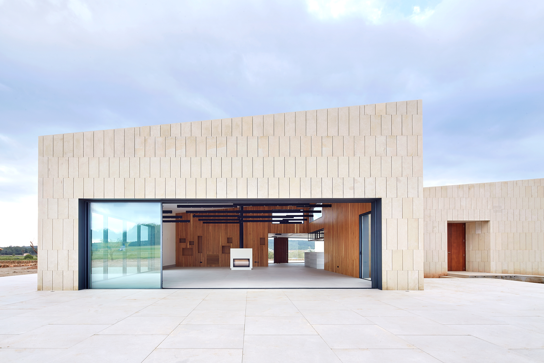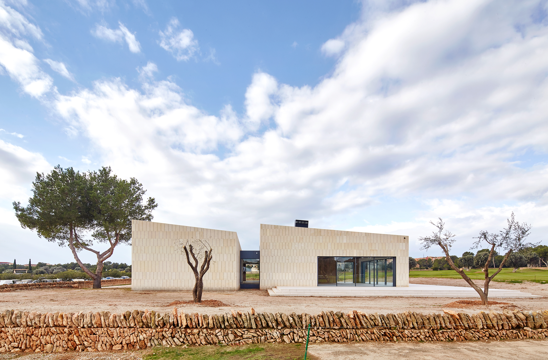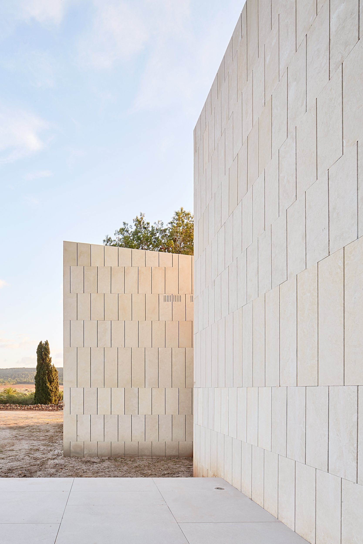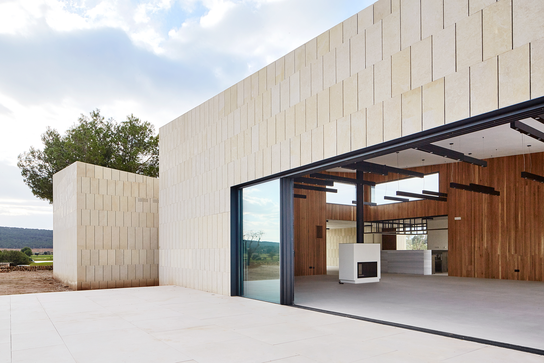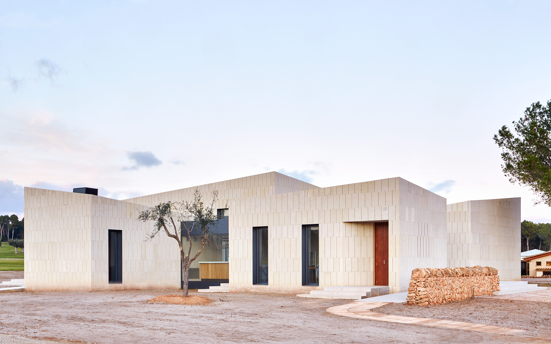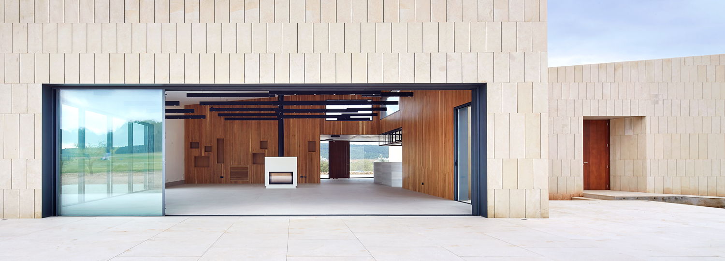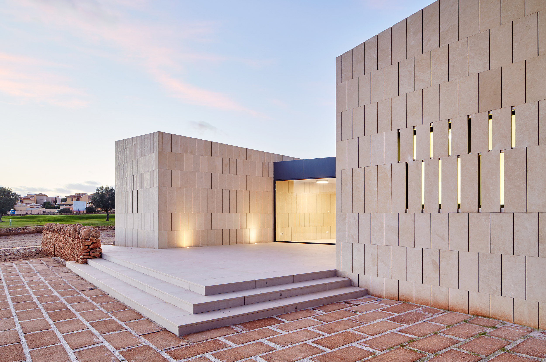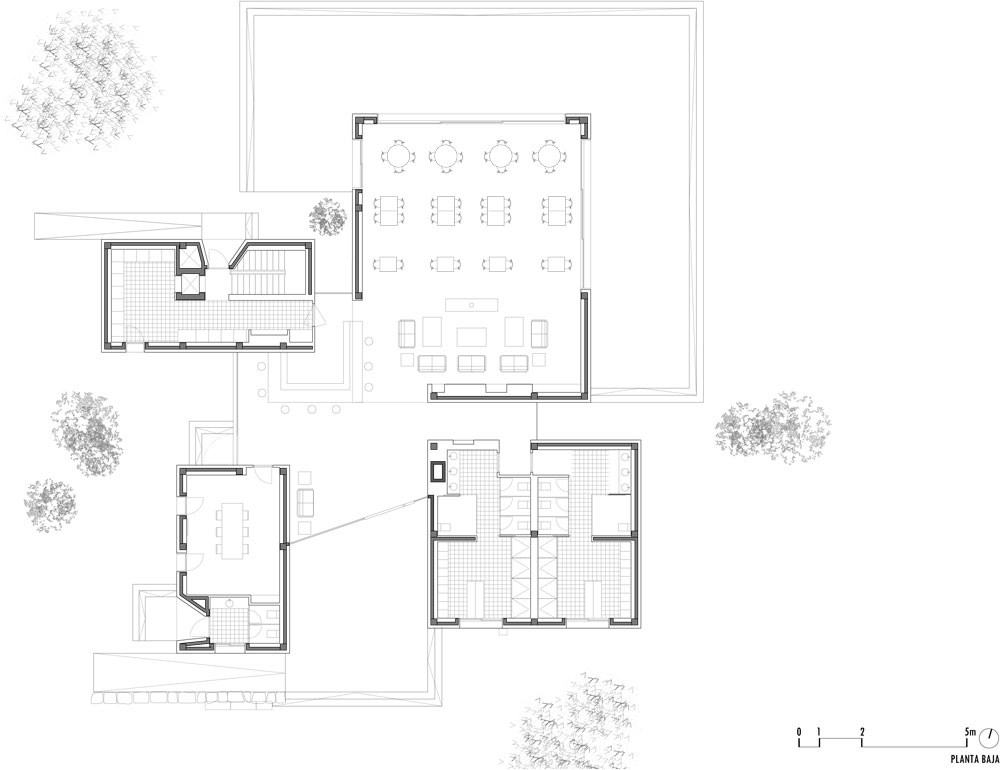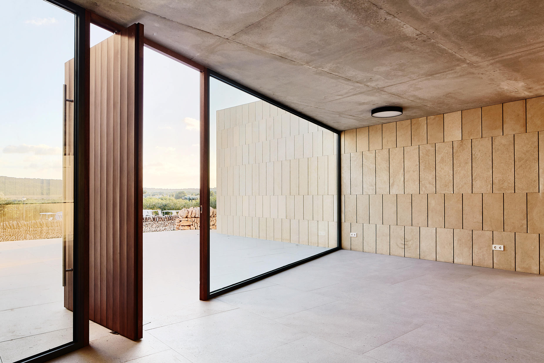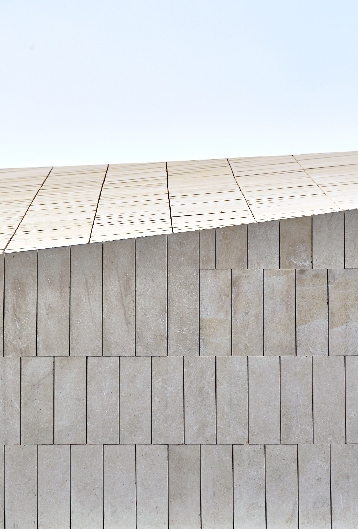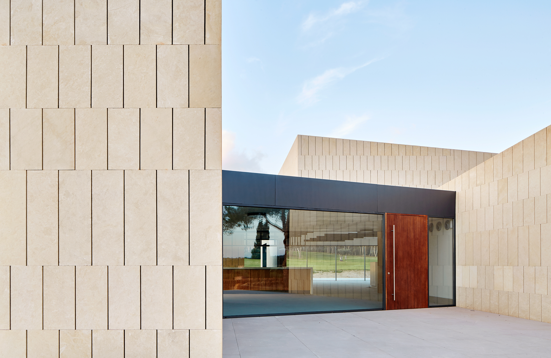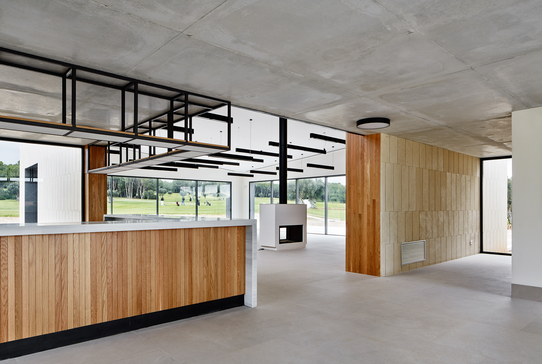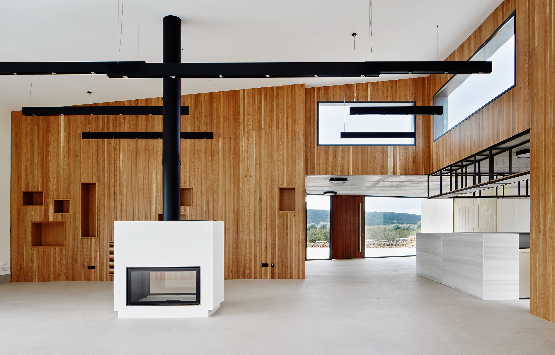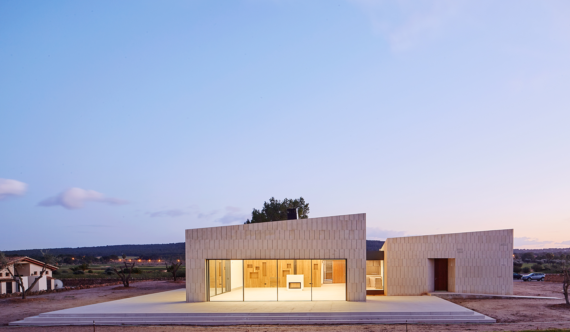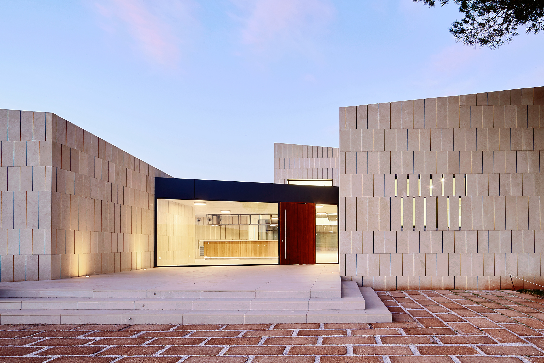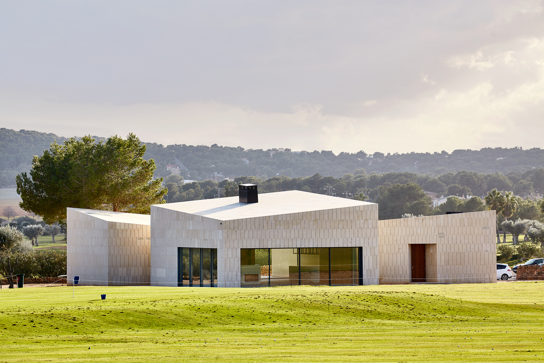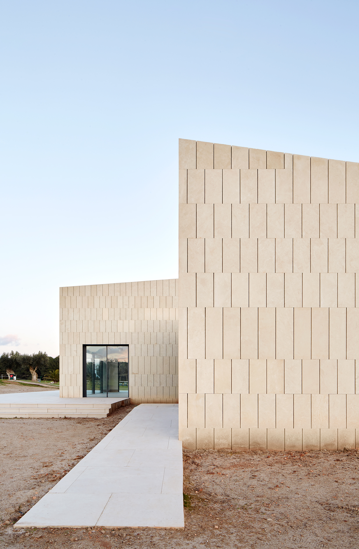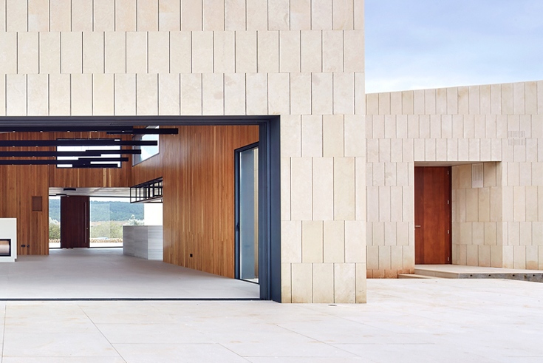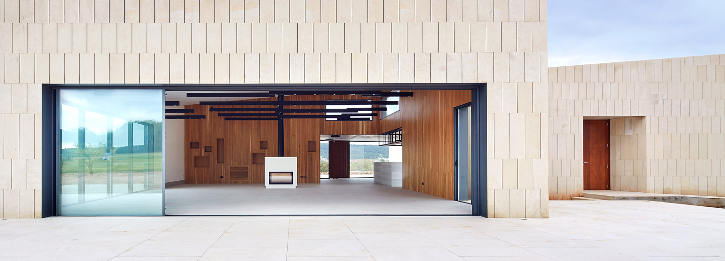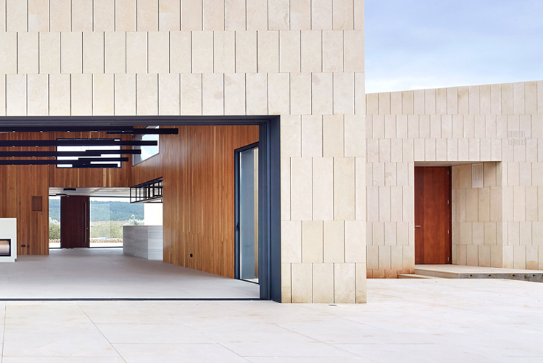Silent presence: Clubhouse by GRAS arquitectos
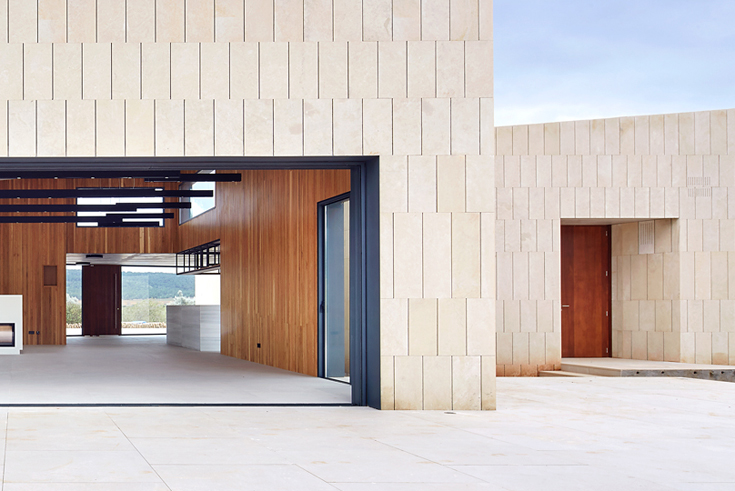
Clubhouse in Majorca by GRAS arquitectos
The new clubhouse – the lynchpin of the golf club and its central gathering place – was to ensure presence and visibility from all sides. Realised in the form of four distinct volumes, it resembles a group of four haphazardly positioned rocks in the middle of the grounds. Slanting roofs and sharp-edged shapes ensure not only varying silhouettes but also a dynamic effect.
The cubic volumes of the four buildings deliver a new interpretation of the local vernacular: instead of traditional sloping roofs, they have flat tops tipped at angles slightly skewed around their own axis, relating them to each other in a playful way. Depending on from where the clubhouse is seen from on the golf course, it thus varies in appearance, seeming narrow and thin from one vantage point and broad and massive from another.
To strengthen the association with rock, the buildings are completely clad in slabs of local natural stone, with both the roofs and the facades covered in the material to reinforce their angular and monolithic look. Openings are used only sparingly and are sometimes concealed behind the stone façade, contributing to this overall effect.
Arranged rather like the sails of a windmill, the four buildings surround an enclosed courtyard that houses the bar as the central space in the clubhouse. From here views open up in all directions for outlooks all over the golf course. The niches between the separate buildings are fully glazed to create fluid transitions between indoors and outdoors. Further rooms, such as the kitchen, changing rooms and related ancillary rooms, are accommodated in the volumes around the central space. A restaurant located in the building on the north side had large sliding doors, meaning it can be completely opened up to the neighbouring terrace.
»It's all about stone in the landscape.« This central theme of the concept can be seen in the angular shapes of the buildings, their staggered composition and the material used for their outer skin. In contrast, the interiors with their surfaces in concrete and wood seem more puristic in effect. Large, precisely positioned windows focus attention on the golf course grounds, seeming to draw them into the buildings.
The cubic volumes of the four buildings deliver a new interpretation of the local vernacular: instead of traditional sloping roofs, they have flat tops tipped at angles slightly skewed around their own axis, relating them to each other in a playful way. Depending on from where the clubhouse is seen from on the golf course, it thus varies in appearance, seeming narrow and thin from one vantage point and broad and massive from another.
To strengthen the association with rock, the buildings are completely clad in slabs of local natural stone, with both the roofs and the facades covered in the material to reinforce their angular and monolithic look. Openings are used only sparingly and are sometimes concealed behind the stone façade, contributing to this overall effect.
Arranged rather like the sails of a windmill, the four buildings surround an enclosed courtyard that houses the bar as the central space in the clubhouse. From here views open up in all directions for outlooks all over the golf course. The niches between the separate buildings are fully glazed to create fluid transitions between indoors and outdoors. Further rooms, such as the kitchen, changing rooms and related ancillary rooms, are accommodated in the volumes around the central space. A restaurant located in the building on the north side had large sliding doors, meaning it can be completely opened up to the neighbouring terrace.
»It's all about stone in the landscape.« This central theme of the concept can be seen in the angular shapes of the buildings, their staggered composition and the material used for their outer skin. In contrast, the interiors with their surfaces in concrete and wood seem more puristic in effect. Large, precisely positioned windows focus attention on the golf course grounds, seeming to draw them into the buildings.
