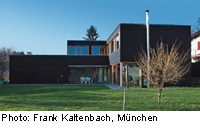Single-Family House in Feldkirch

With its unusual outer skin, this minimalist house in Vorarlberg, Austria, forms a striking contrast to the other buildings in the area. The entire facade, with the exception of the windows, is clad with a matt-black fabric normally used in horticulture and is articulated by the pattern of rivets that mark the joint lines. If required, the simple, L-shaped layout of the house can be modified to form two separate dwellings. Despite its plan form, the building has a good relationship between ground area and volume. The western part contains the garage and ancillary spaces, which are not heated. The size of the windows reflects the aspect: the north-facing street front is largely closed, whereas the south and west facades contain broad openings that afford views to the garden. With optimized thermal insulation and a more than 95 per cent windproofed facade, the largely prefabricated timber structure complies with the standards of a passive-energy house. The controlled ventilation
system with efficient heat recovery, and a 26-metre-long earth collector meet almost the entire heating needs. An integral heat pump serves to reheat the air and warm the hot-water supply. When outdoor temperatures are especially low, a wood-pellet mini-boiler can be switched on. Electricity is generated by the photovoltaic plant on the roof. Any excess energy is fed into the public power supply system. Conversely, when the sky is overcast, electricity can be drawn from the grid.
