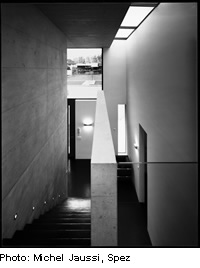Single-Family House in Meiringen

Situated in the Bernese Oberland, this house has a strict, cubic form and is distinguished by the use of exposed concrete both internally and externally. To achieve a uniform surface finish, the formwork was used only once. The ingress of daylight is modulated by windows of various sizes and roof-light strips. Subtle lighting effects heighten the scuptural quality of the concrete wall in the living room. Although large areas of the internal walls are plastered, the concrete soffits were left exposed, and there is a homogeneous use of black-pigmented granolithic pavings in all rooms. In compliance with local building regulations, the house has a pitched roof – concealed, in this case, by parapet walls.
