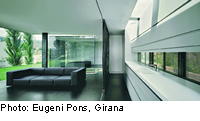Single-Family House in Montagut

The house has a steel structure and a continuous skin of galvanized steel mesh on three faces. On the south side, the living-dining room opens on to the garden with a broad area of glazing. Two narrow atria with frameless glazing on all sides divide off the bedrooms at both ends and articulate the layout without disrupting the overall sense of spatial unity. The service areas along the north side are divided from the rest of the house by a screen of vertical flat-steel strips.
