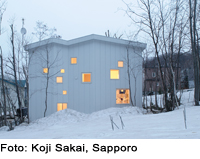Single-Family House in Sapporo

The extreme climatic conditions in Sapporo together with the limited budget of the clients – a young family – led to the unconventional design of this house. Relatively small, square windows of different sizes seem to be scattered at random over the facade. In fact, they have been carefully positioned to take account of the course of the sun, the surrounding trees and internal light reflections. Views out of the house played a secondary role. The openings are filled partly with glass blocks and partly with glazing of various degrees of light transmittance, resulting in many different lighting moods in the course of the year. This effect is heightened by the gleaming white PVC flooring and the folded roof with its scumbled white finish. The open layout and the stepped levels on the ground and first floors allow daylight to penetrate far into the interior.
In addition to establishing a zoning order for the internal spaces – which are almost entirely without doors – the stepped levels of the ground floor slab reflect the topography of the site. This allowed an economical foundation construction by reducing excavation costs to a minimum. The house has a timber post-and-beam structure with outer walls only
14 cm thick, which would be inconceivable by European standards. The facade is clad externally with sheet-zinc strips with standing seams. Here, the insulation is a mere 10 cm thick, whereas in the roof, it has a thickness of 30 cm, so that only small amounts of dry snow remain lying there. The entrance on the eastern side of the house is set in an inward fold of the facade and is protected by a projecting segment of the roof.
