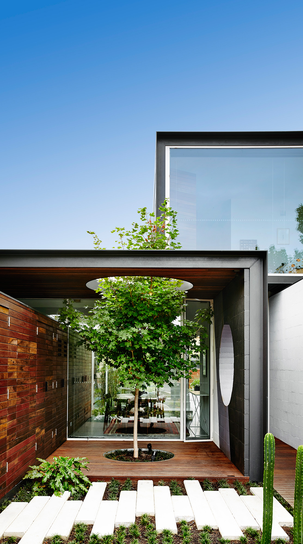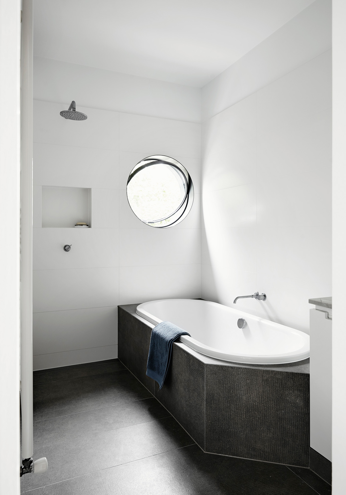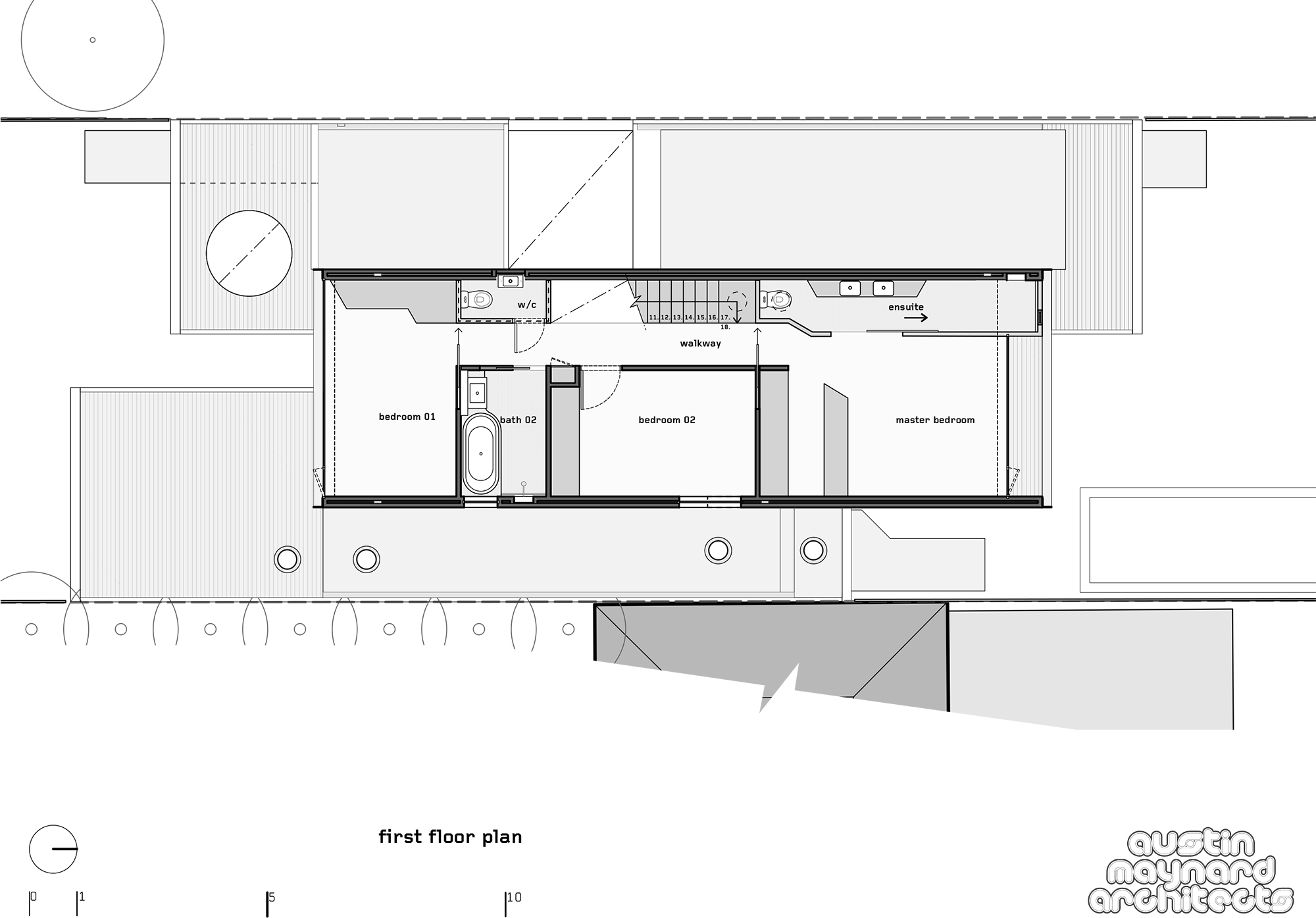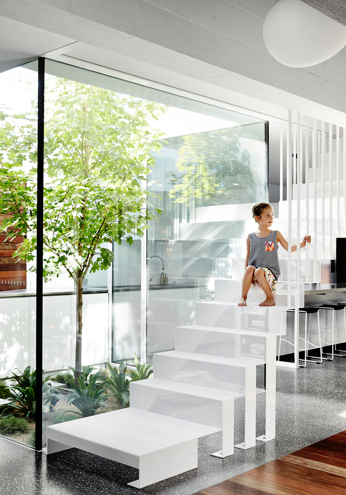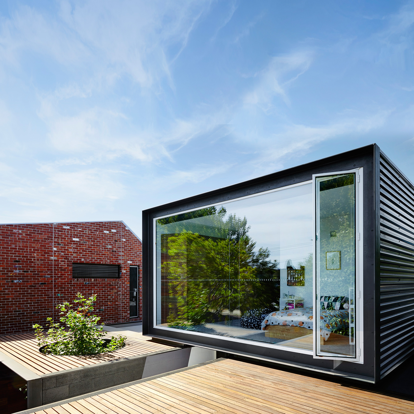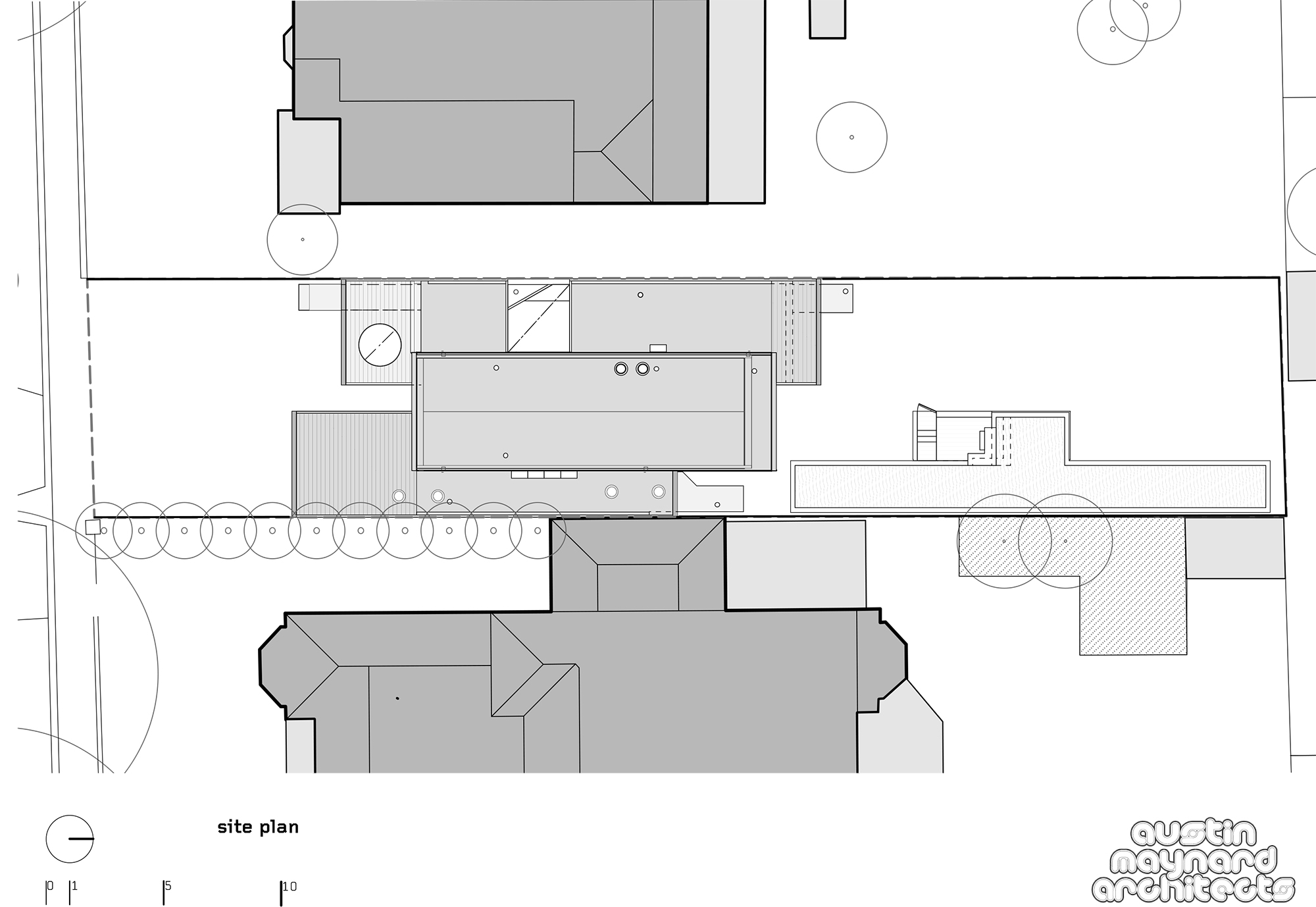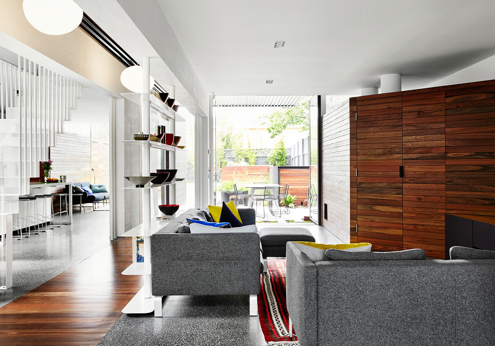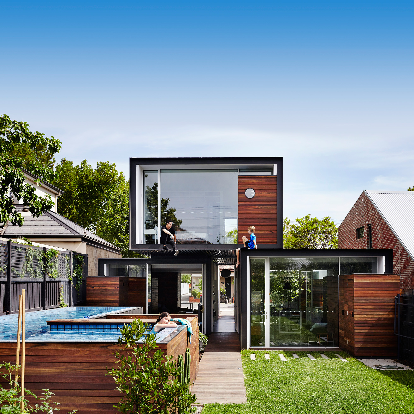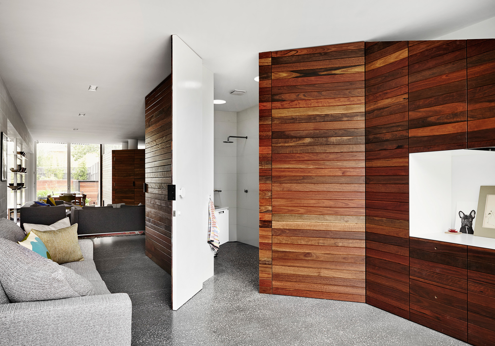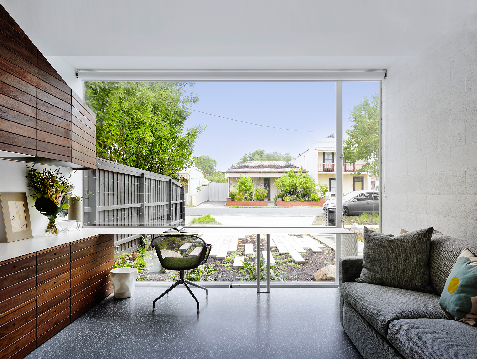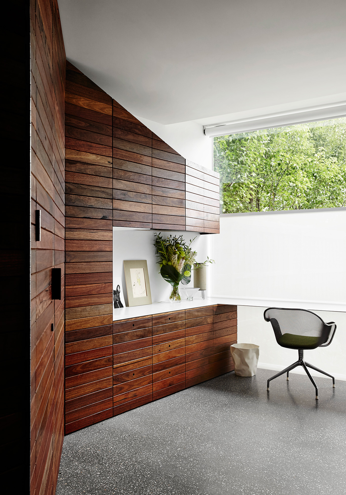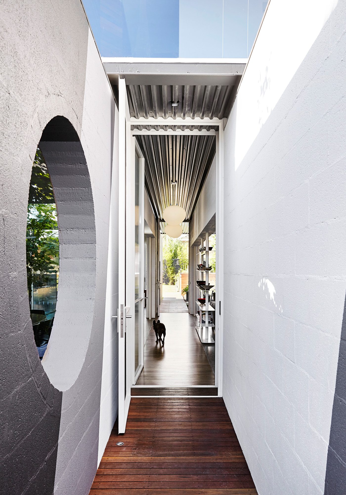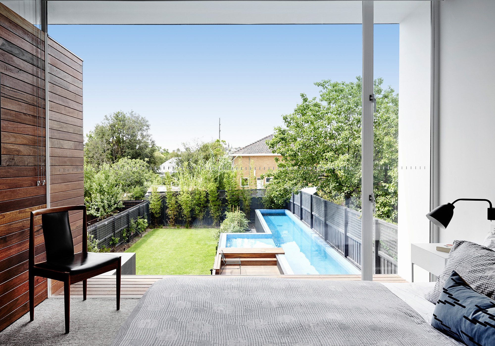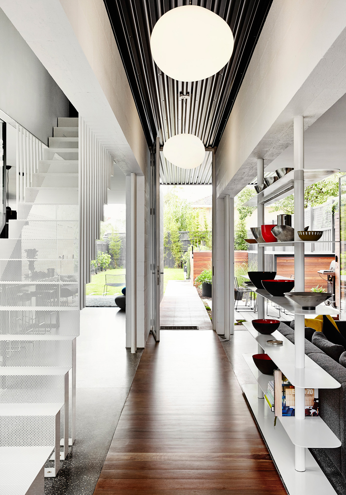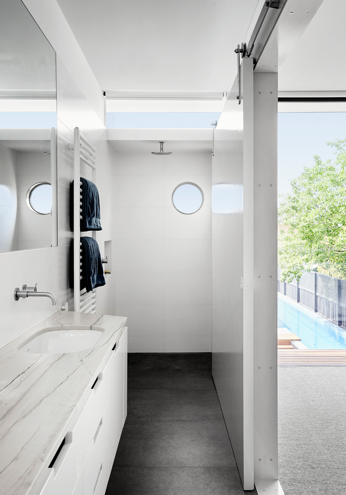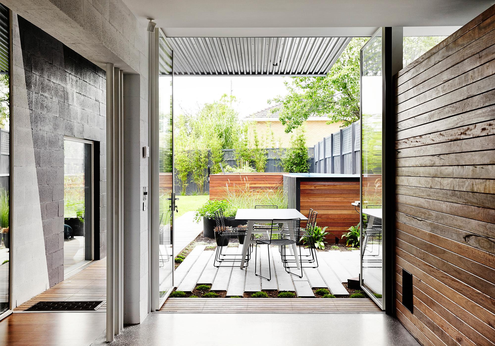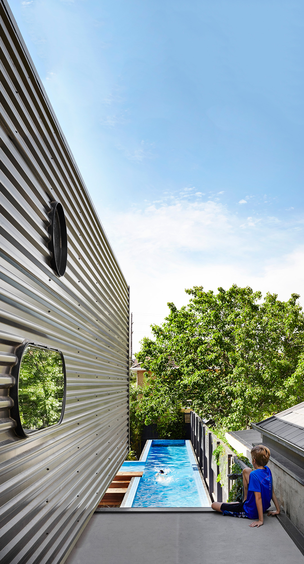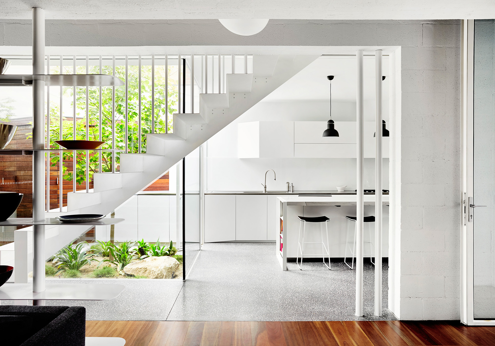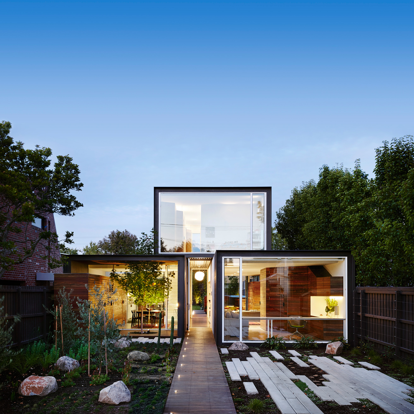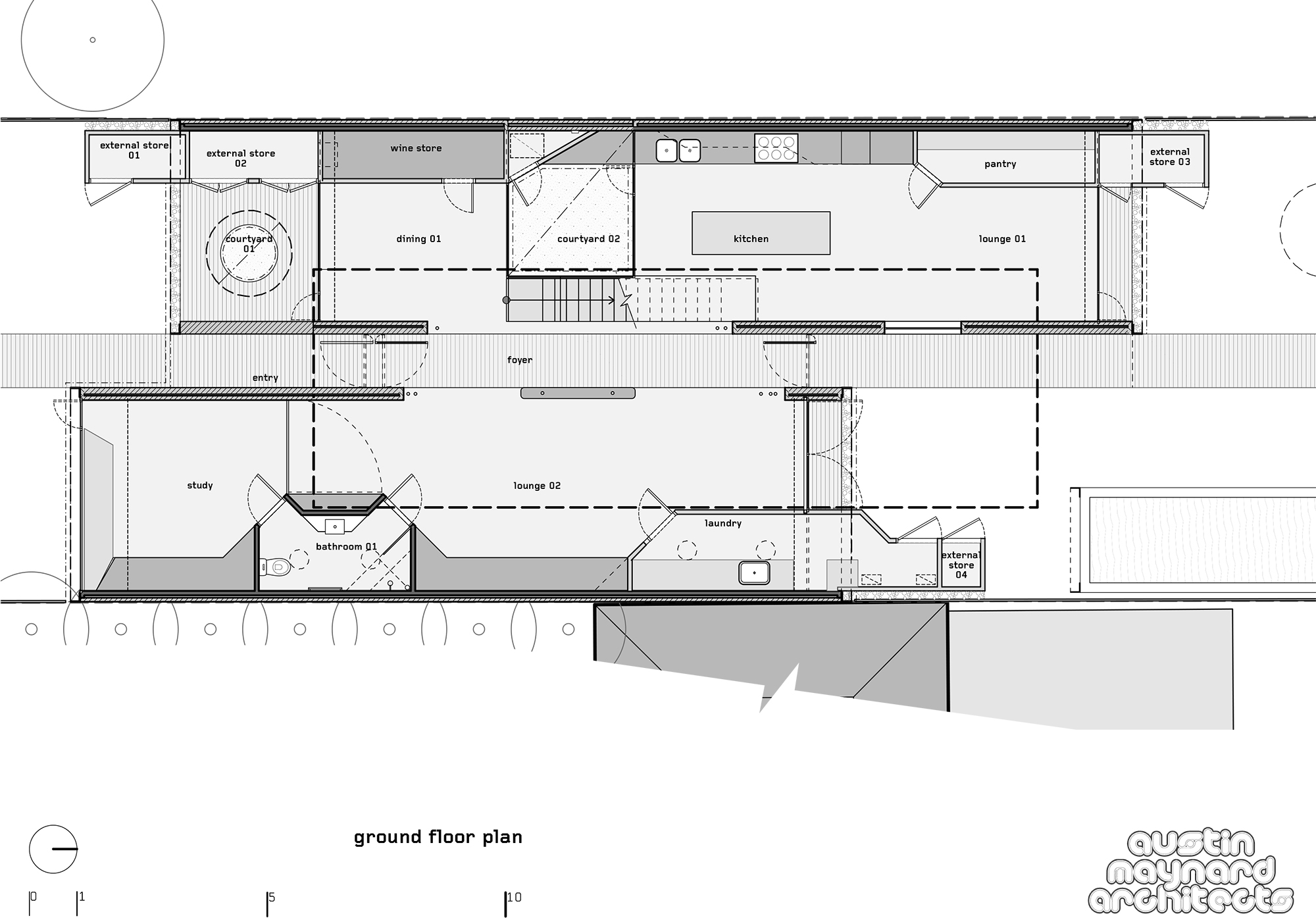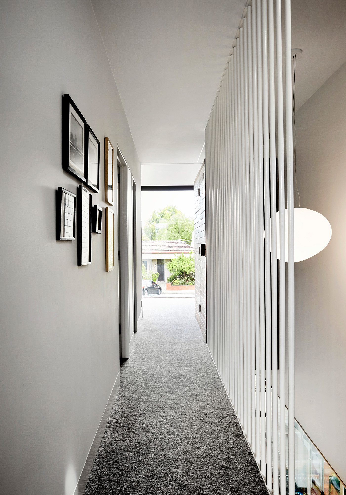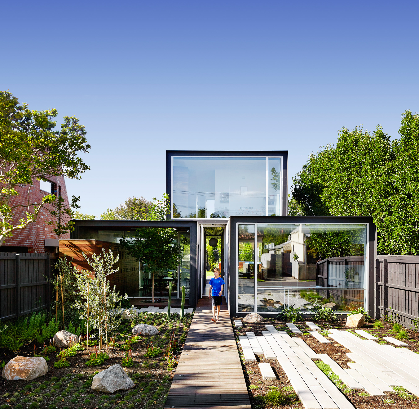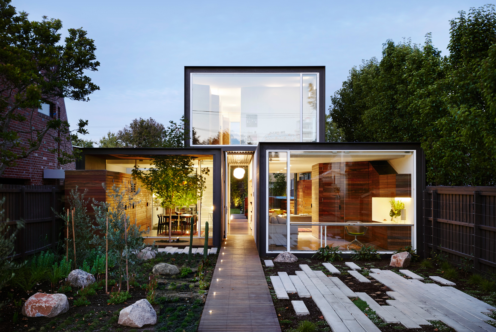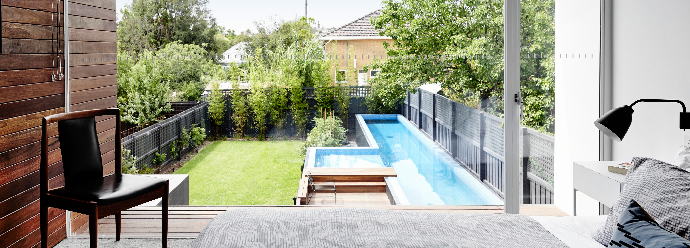Size Redefined: House in Melbourne
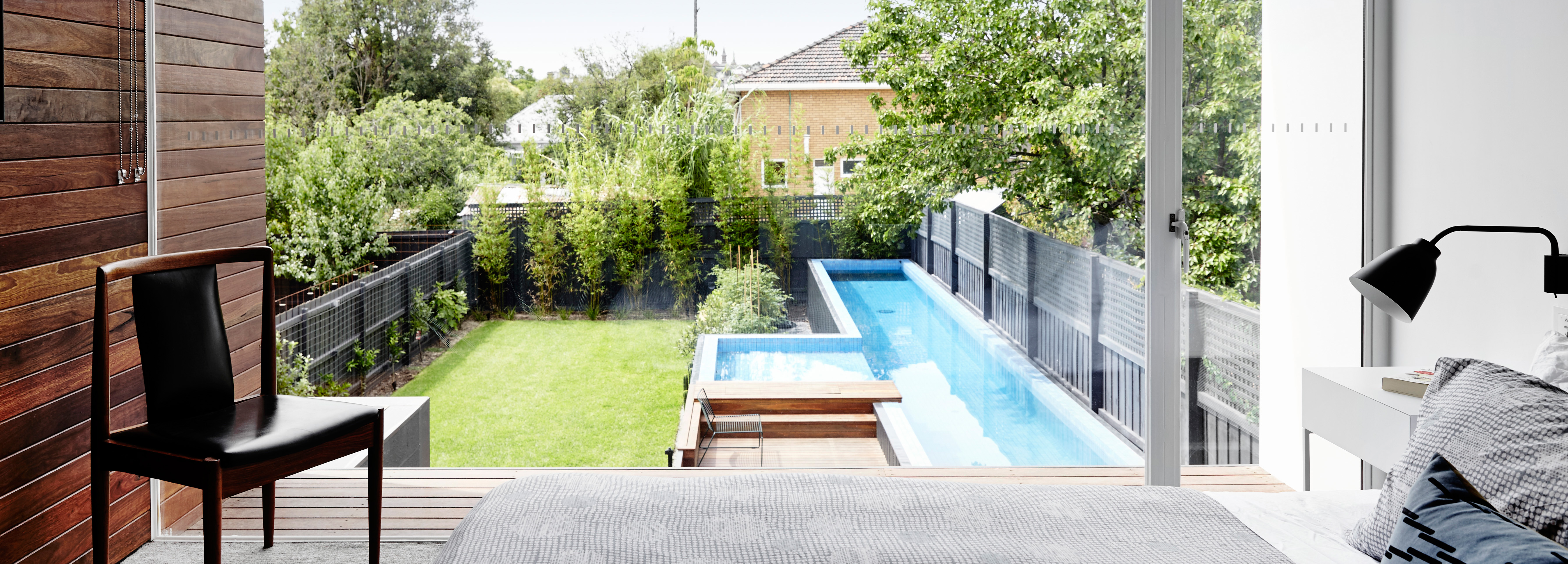
Photo: Tess Kelly
The answer to the question “How much is enough?” must be addressed by every society and every individual. For the client family of THAT House in Melbourne, the answer came in the form of a figure: 252 m². This may seem large, but the new building is about half as big as its neighbours, not to mention significantly less introverted. While other plots in the Northcote district have been nearly built over, this house opens onto a small yard featuring a lawn and spacious swimming pool.
Three cubes, completely glazed both front and back, form the house. The two lower ones are made of concrete blocks and covered with a flat roof of reinforced concrete. Between these runs the central access corridor of the structure, which is the spine of the house. The upper cube is based on a wood-and-steel skeleton construction. Aside from glass, coated steel and white-painted concrete, the most prominent materials in this new house are corrugated metal sheeting and gumwood, the reddish wood of a variety of myrtle native to Eastern Australia. The same wood has been used to clad the polygonal storage system that flanks the ground-floor living room.
Austin Maynard Architects have deliberately turned away from the fluid, but often extra-large, spaces of many other houses based on the classical modern style. Rather, they have given THAT House the motto alone, together; in other words, the family live together, but at any time, individual members can retreat into small, separate spaces delimited by sliding doors and revolving walls. Even the dining room is not seamlessly attached to the kitchen, but is separated from it by a small patio.
Client and architect agree not only on the living space, but also on principles of ecology: the large glazed surfaces face north and south, while the west and east façades are virtually closed off in order to avoid unwelcome heat from the sun. For the same reason, the architects chose a light-coloured roof membrane with a high albedo effect. A rainwater cistern is buried in the garden to supply the toilet, and a photovoltaic system has been installed on the upper-storey roof.
more Information:
Landscape architect: Ben Scott, Garden Design
Construction engineer: R. Bliem & Associates
Cost planning: Cost Plan
Construction company: Sargant Constructions Photos: Tess Kelly Site area: 514m2
Living area: 255m2 Architect's twitter account: @AndrewMaynard
Construction engineer: R. Bliem & Associates
Cost planning: Cost Plan
Construction company: Sargant Constructions Photos: Tess Kelly Site area: 514m2
Living area: 255m2 Architect's twitter account: @AndrewMaynard
