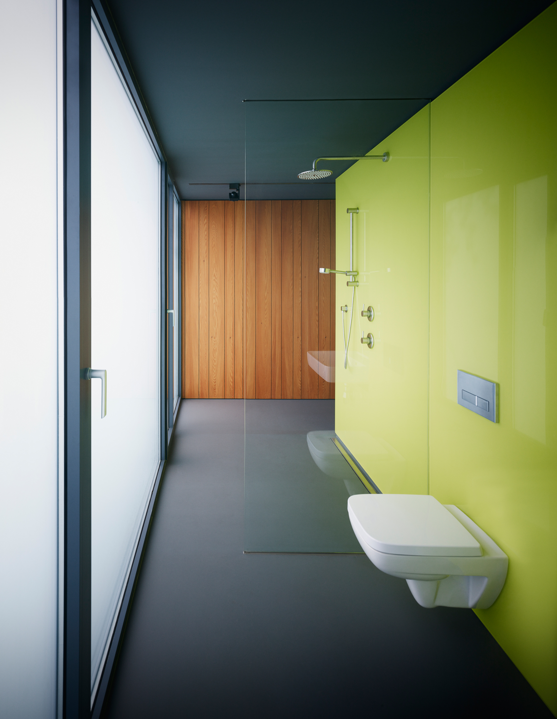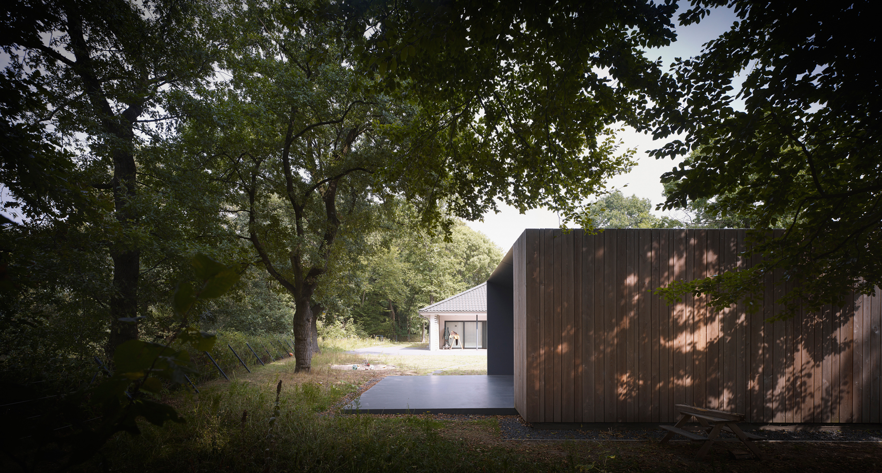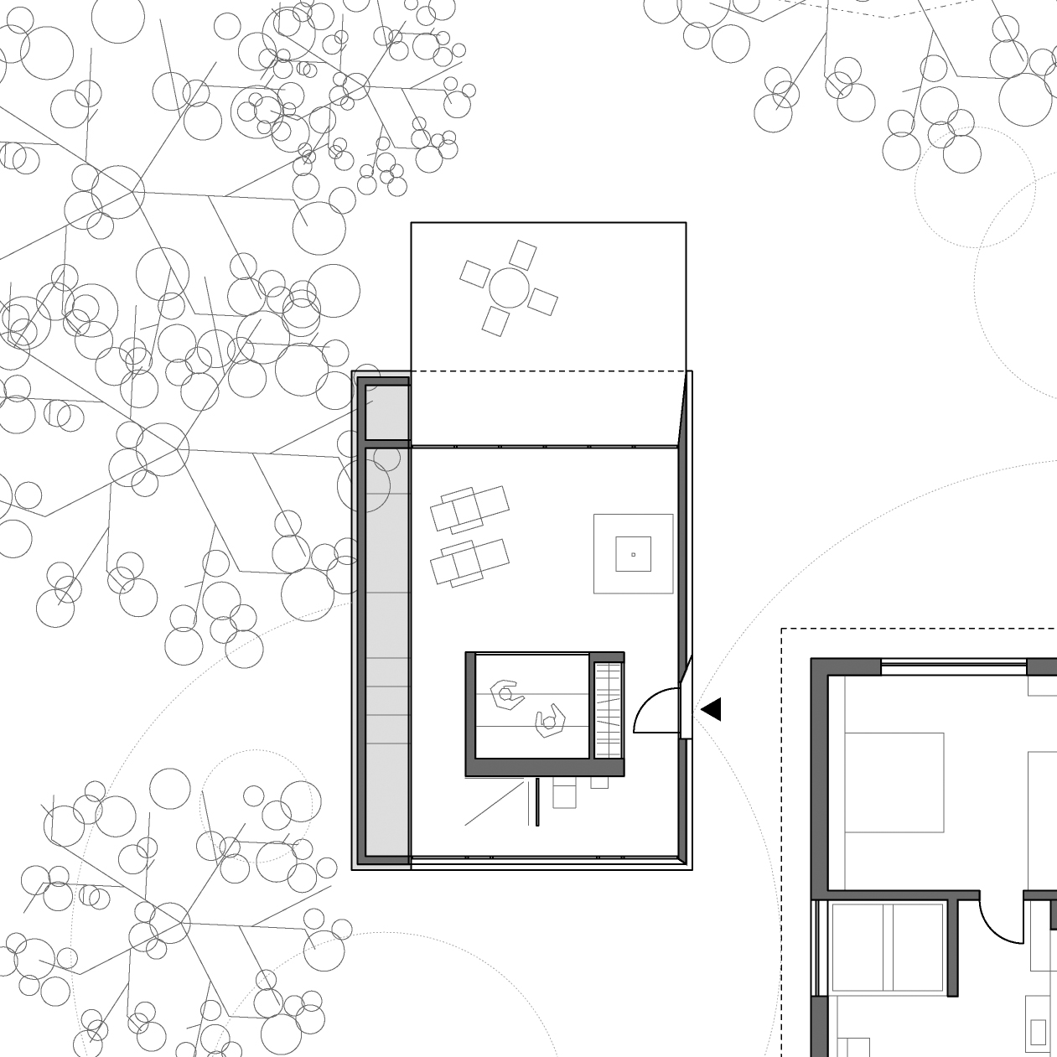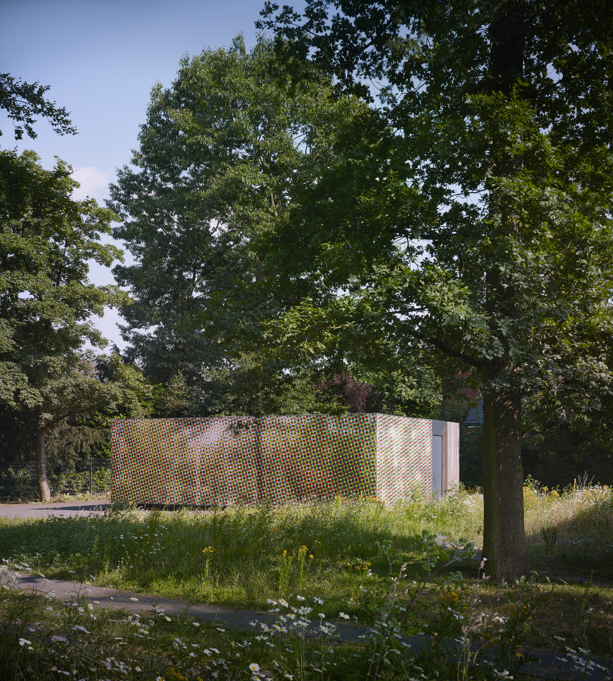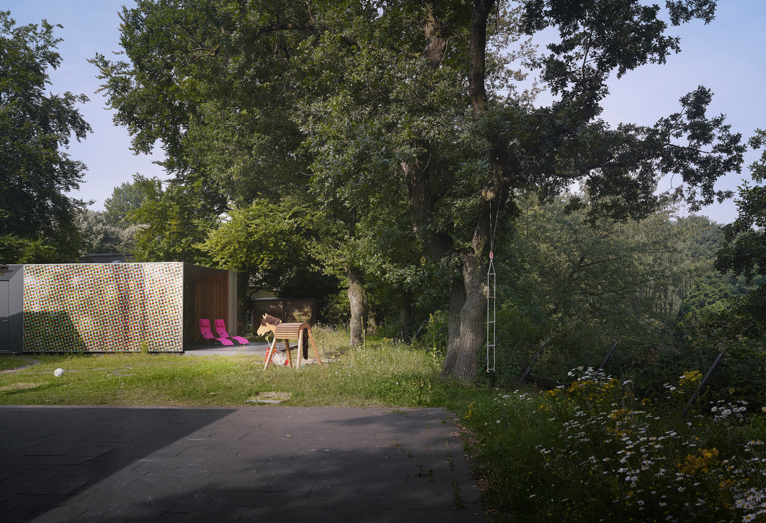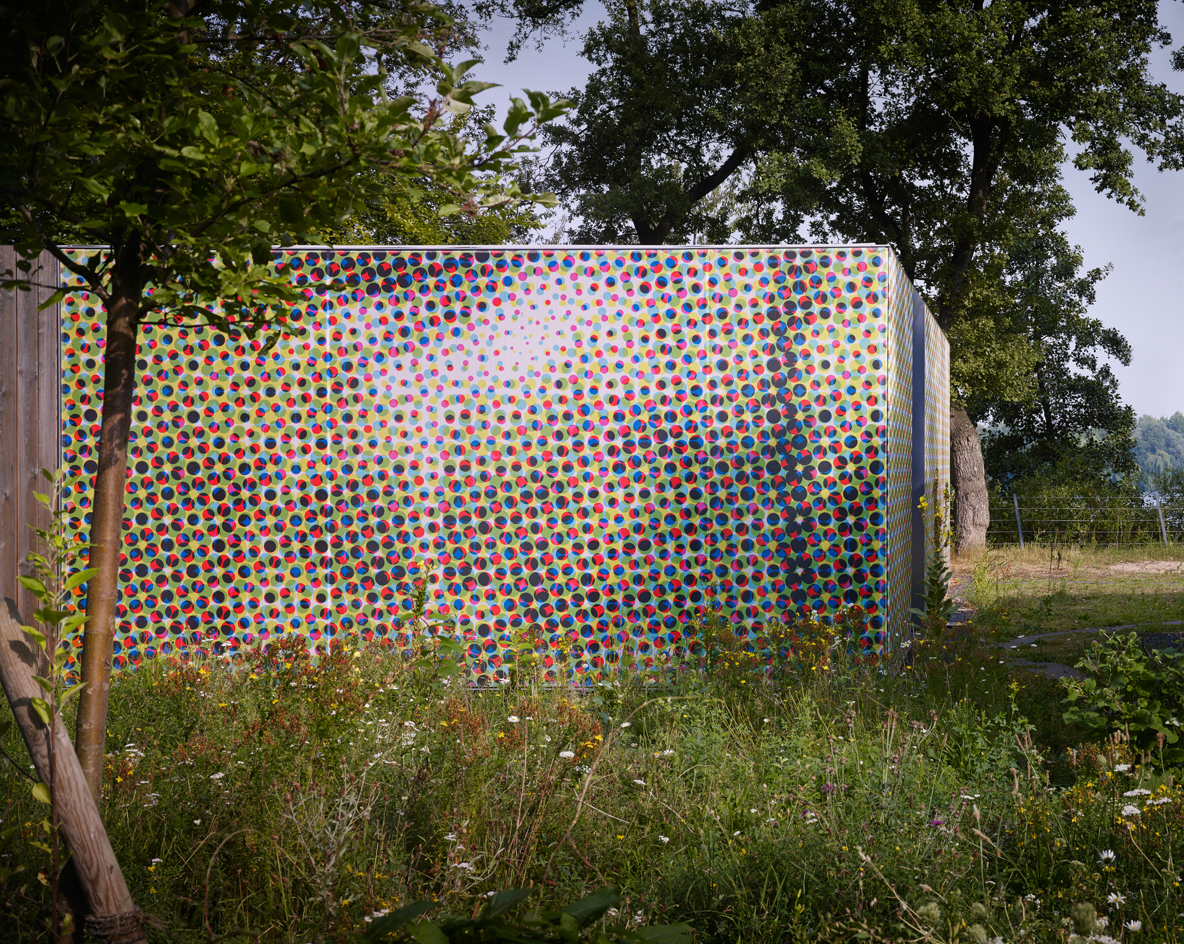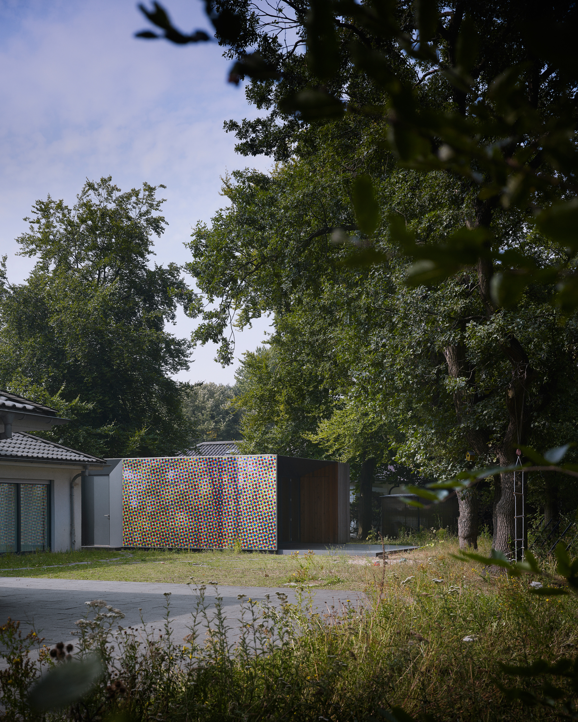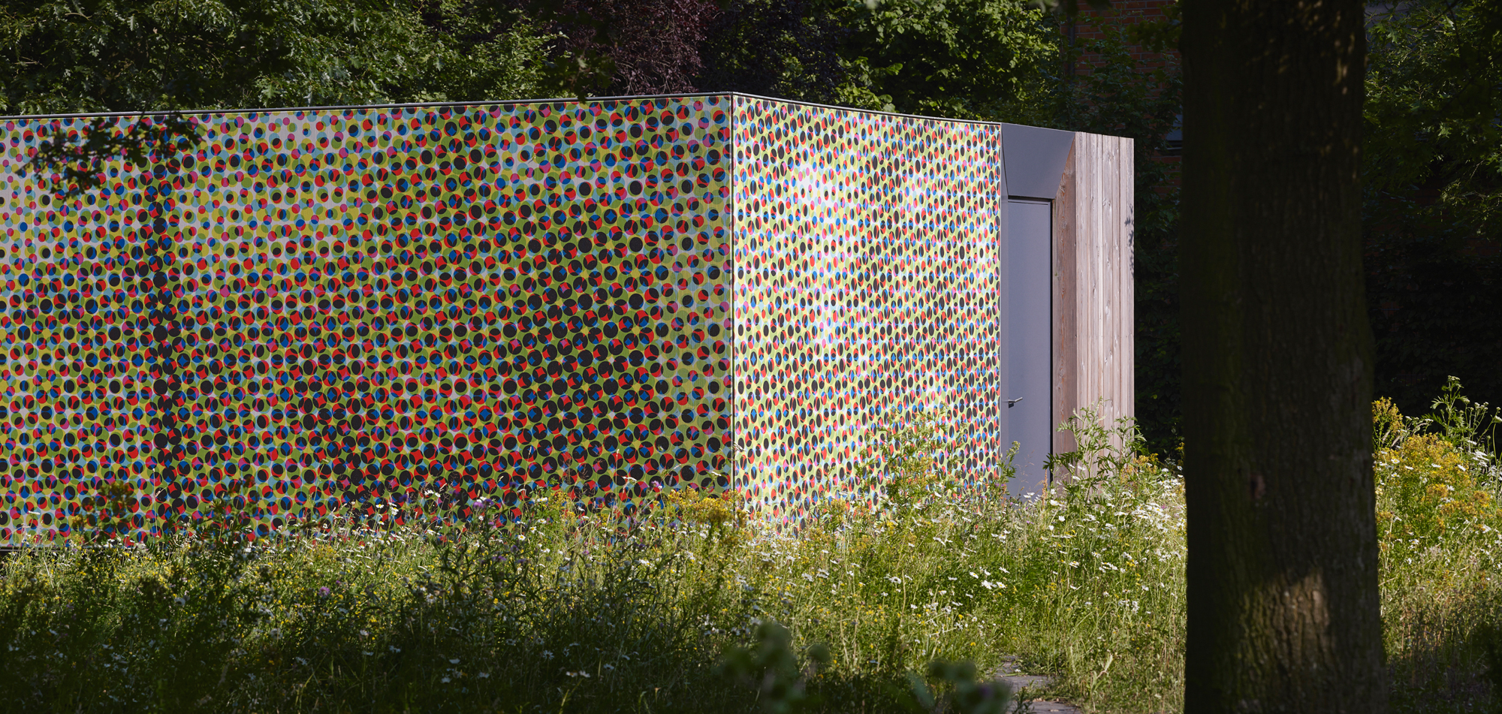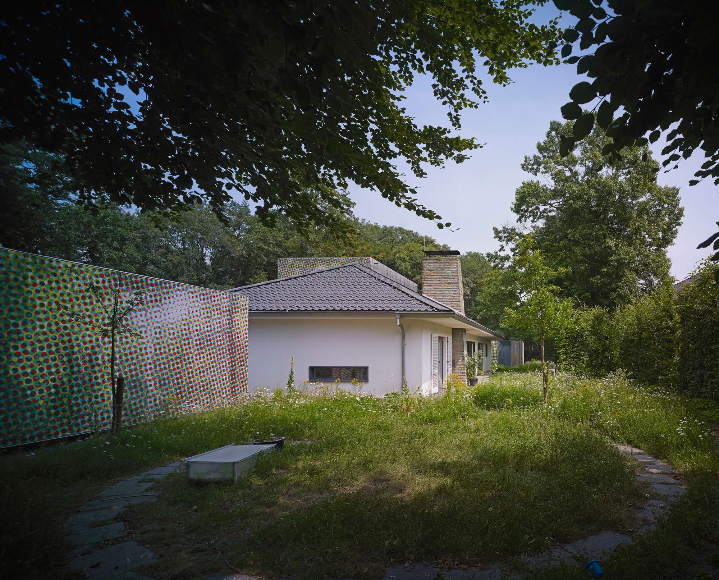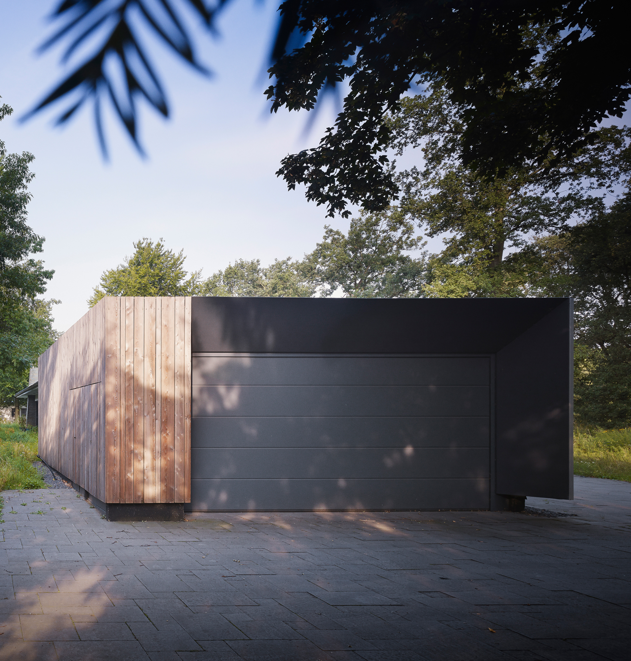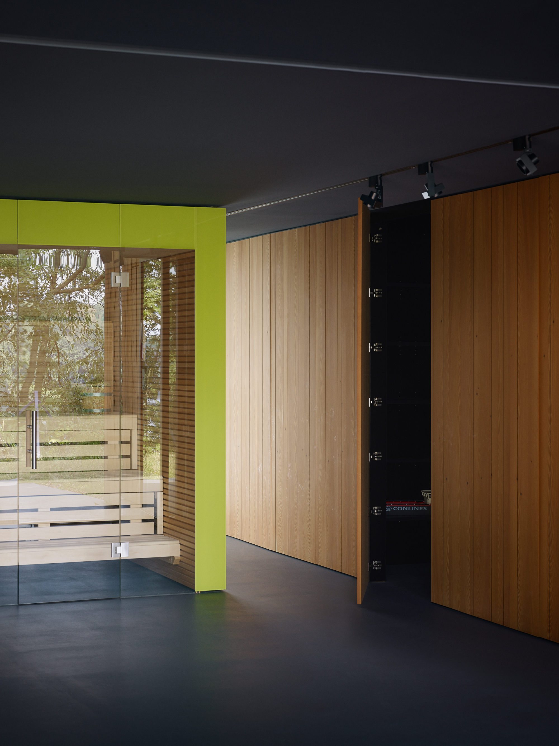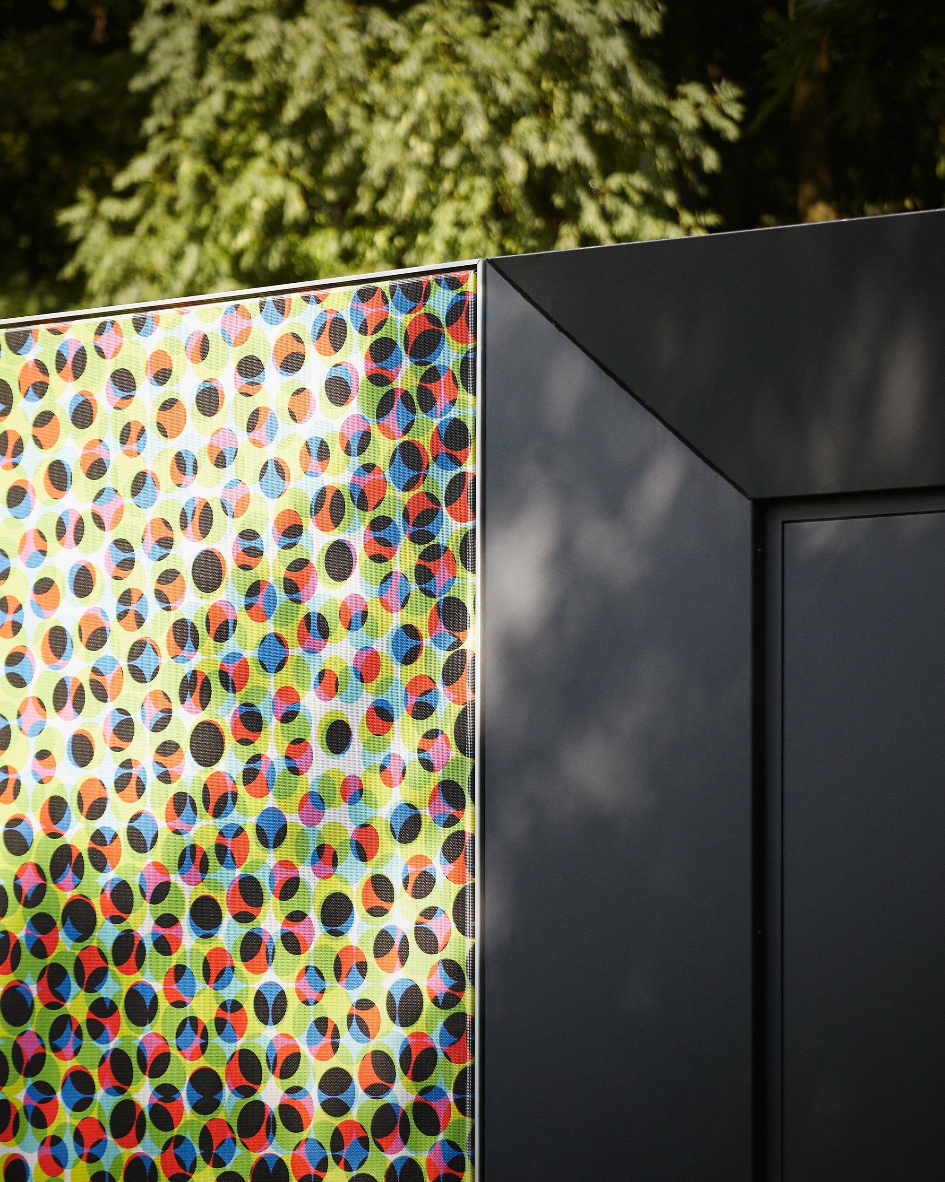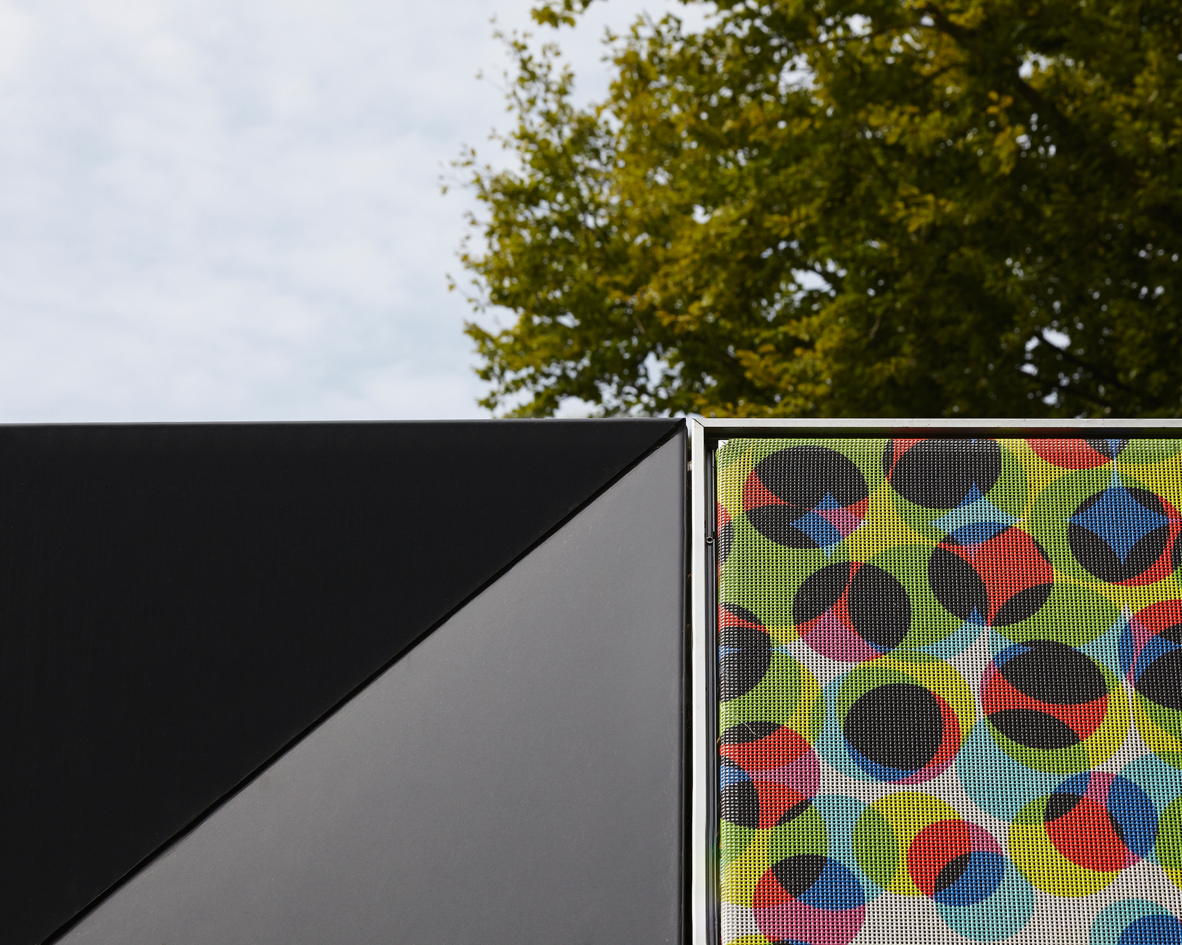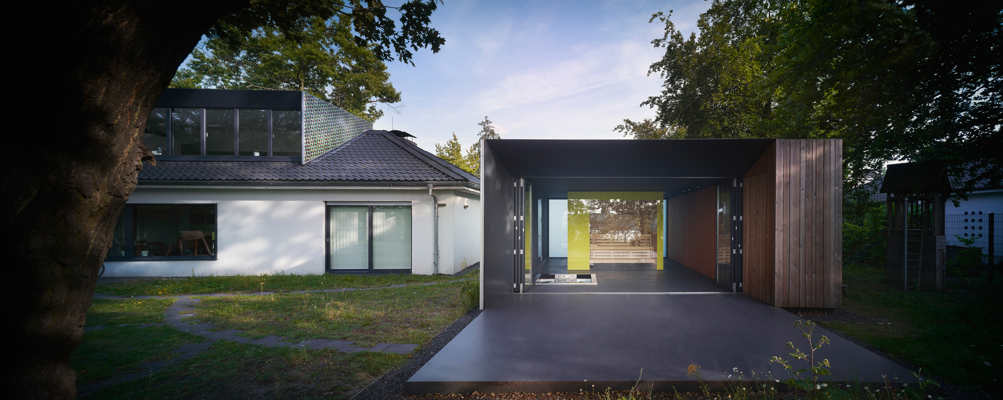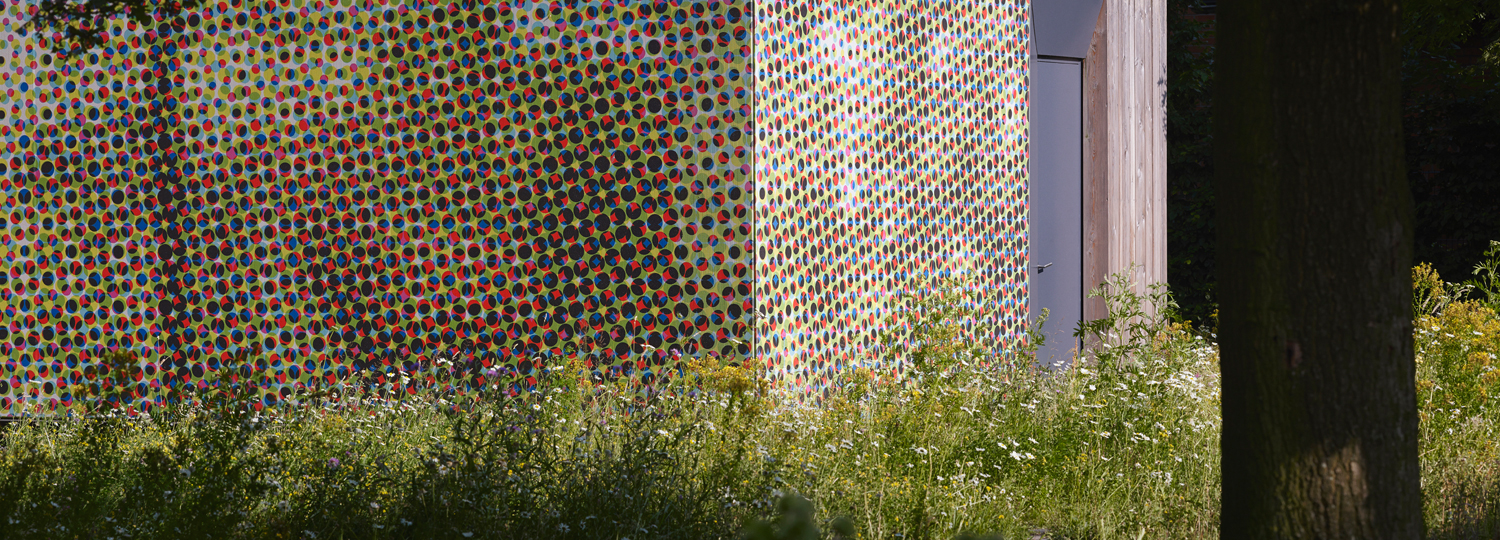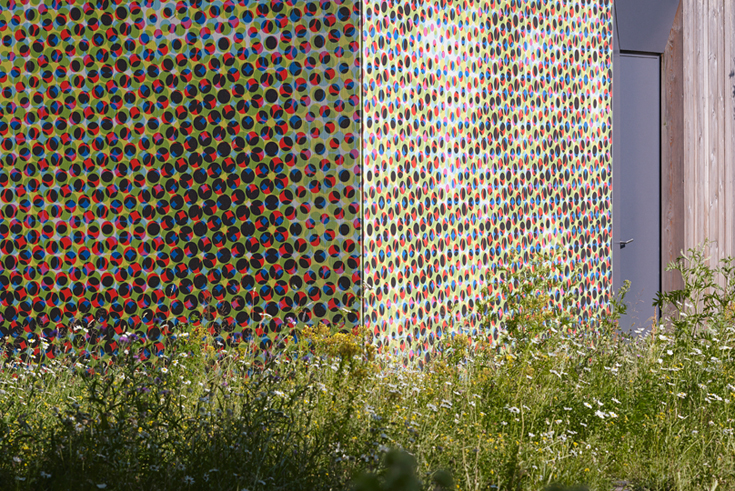Skilfully camouflaged: House extensions by MCKNHM Architects

Photo: Julien Lanoo
When the villa was built, it was unclear whether a neighbouring site would be converted into a landfill later on and so the building was oriented away from the adjacent plot; in the meantime, this has robbed it of any visual or contextual relationship to the lake and nature reserve that have since come about. This problem was to be resolved by inserting three pavilion-like structures at the property. Thanks to their positioning intermediate spaces are put to good use and a relationship has been established to the lake.
Each of the additions fulfils a different function. The first is situated at the edge of the property and accommodates a garage and workshop; the second contains a sauna and guesthouse and features an open terrace aligned to the lake to the north. Finally the third addition is integrated into the roof of the villa in a dormer-like solution, extending the existing attic into a workspace and lounge that offer clear views of the lake.
In contrast to the strict and sober appearance of the villa, all three insertions are clad in an unusual outer skin developed in close collaboration with the client. The façades consist of building textile with a halftone pattern of large CMYK dots that at close range can be made out individually. A little further away, the human eye blends the dots into a mixture of greens and browns reminiscent of a camouflage pattern, while in a slightly ironic reference to the family's hunting past, they combine when seen at a distance to form the image of a belling stag in a forest tableau, a classical German hunting motif.
To create an impression of architecture with a natural and airy appearance and wafer-thin walls, the physical thickness of the sheathe structure has been deliberately concealed. The textile façade is mounted to an extremely narrow aluminium framework that seems to wrap seamlessly around the corners. The interiors of the extensions are characterised by functionality and flexibility. On one side a wall has been doubled up to create storage space that can be accessed from the inside and the outside. The sauna pavilion is zoned with the help of a functional core that houses the sauna and technical and sanitary fittings, whereby the rest of the interior has no doors, thus linking individual areas into a continuum of interconnecting spaces.
With their pavilion-like structures MCKNHM Architects has managed to reconcile two apparently opposing concepts. Their architectural interventions represent accomplished additions that deliberately alter the entire site in its urban context on the one hand while enabling a new experience of the surrounding landscape on the other. At the same time, the three additions subtly withdraw into the background. Thanks to their unusual facades they can be blended out by the beholder to merge in with their natural surroundings, thus placing the idyllic atmosphere of the property at the centre of attention.
