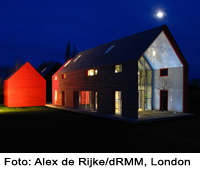Sliding House in Suffolk

The architects are fond of combining unusual materials in well-tried forms of construction or vice versa. In the design of the present house, a major role was played by the client, for whom a fixed, pitched-roof structure, as required by the local authority, was too humdrum. Instead, a 16-metre, 20-tonne larch enclosure was created that can be moved along rails to connect three simple buildings. It is operated by four electric motors powered by car batteries, which are charged by photovoltaic cells on the roof. The entire mechanism is concealed in the walls of this highly insulated section of the house. The movement takes six minutes in all, but the structure can be stopped in any intermediate position. In this way, internal spaces can be transformed into outdoor realms, resulting in various lighting moods and views. The outer skin has an insulating function in winter and provides shade in summer. The house is divided into three sections: a living area with conservatory, a guest tract, and an offset garage with a courtyard in front that can be covered or left open. The buildings – timber framed with some steel portals – are clad partly in bright red rubber, partly in red, black or natural larch. The glazed section is also a prefabricated, low-cost standard product. An elongated swimming pool, with the sliding roof as occasional covering, was designed as a continuation of the concept. For cost reasons, this will be built later.
