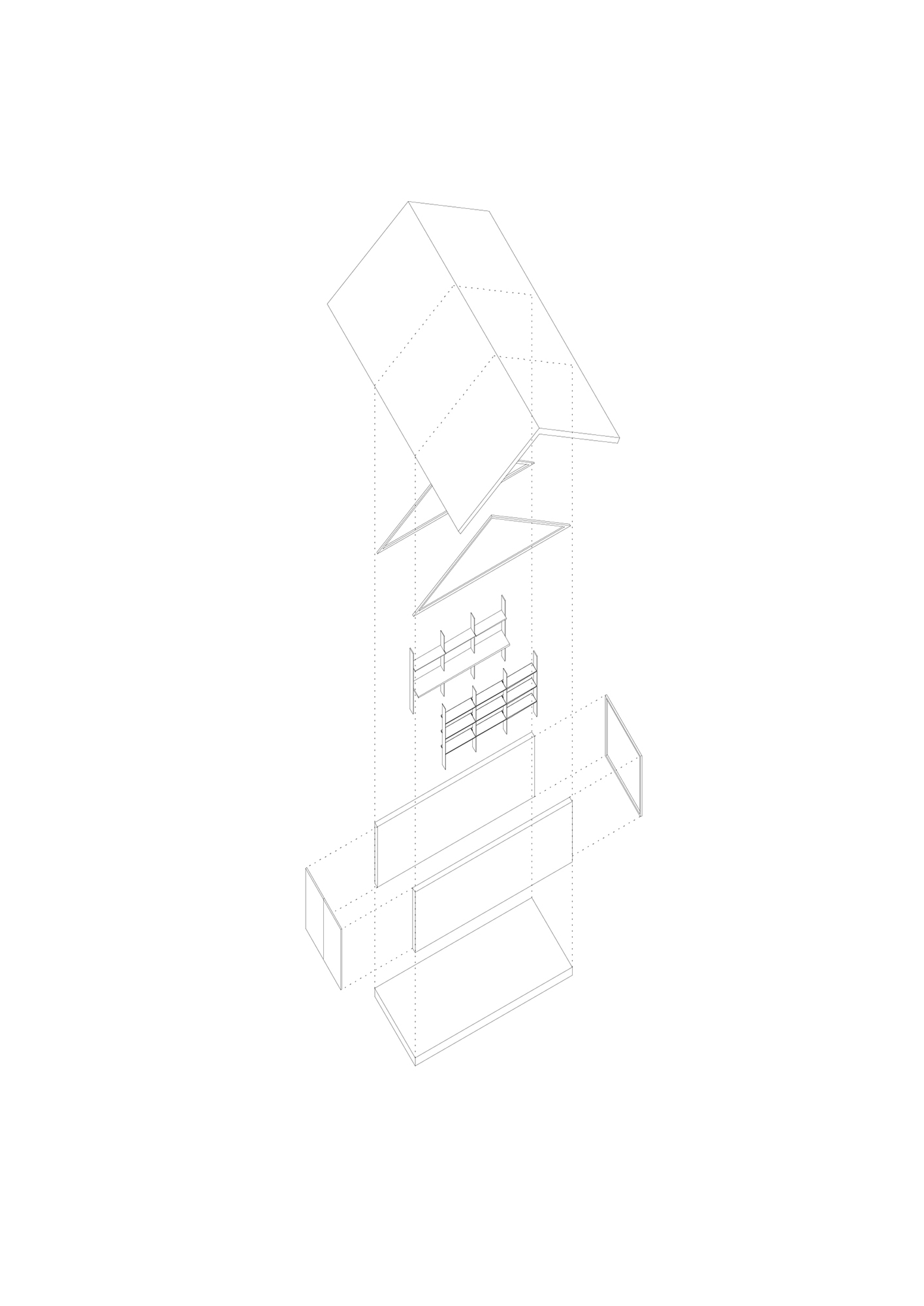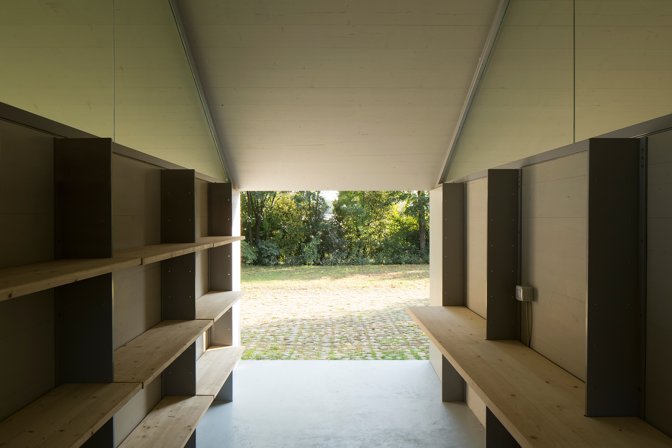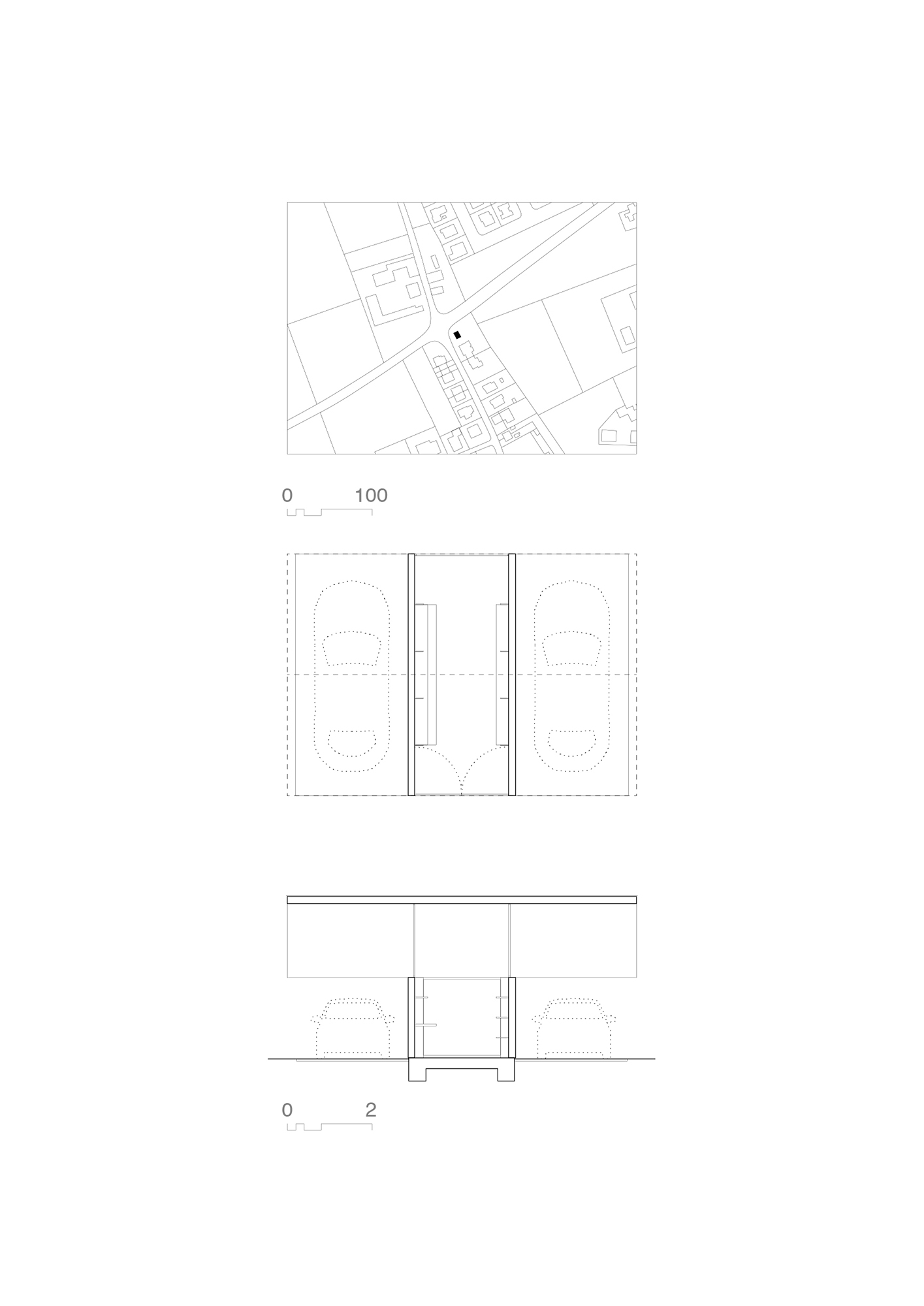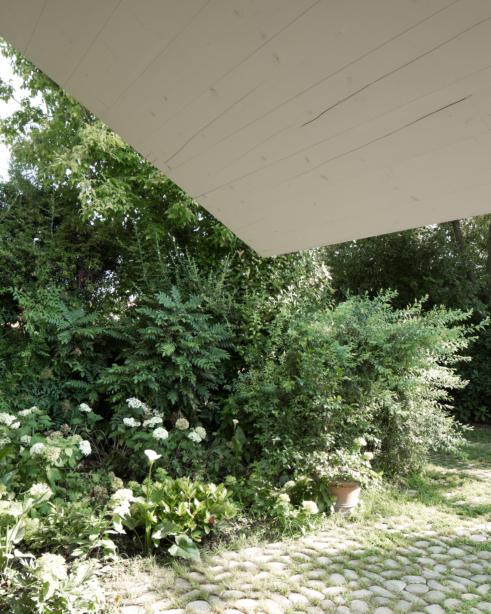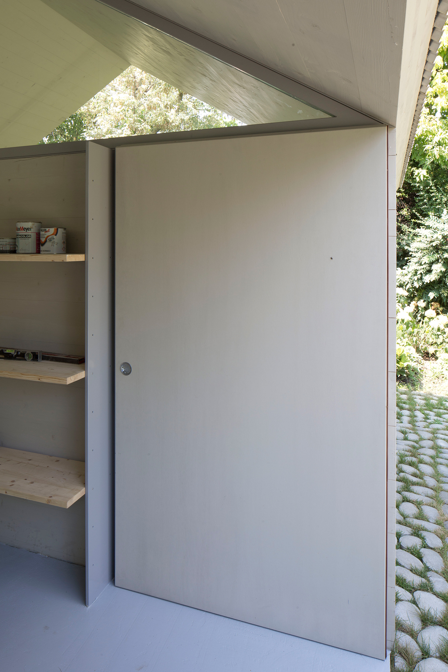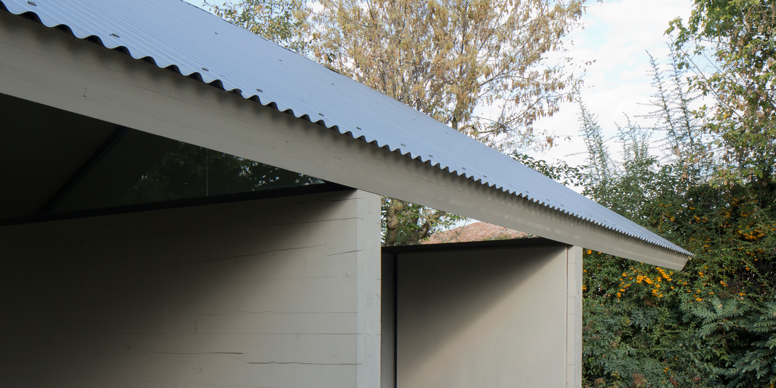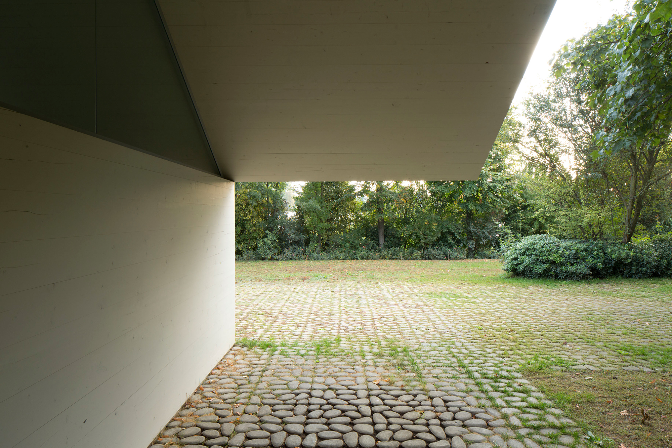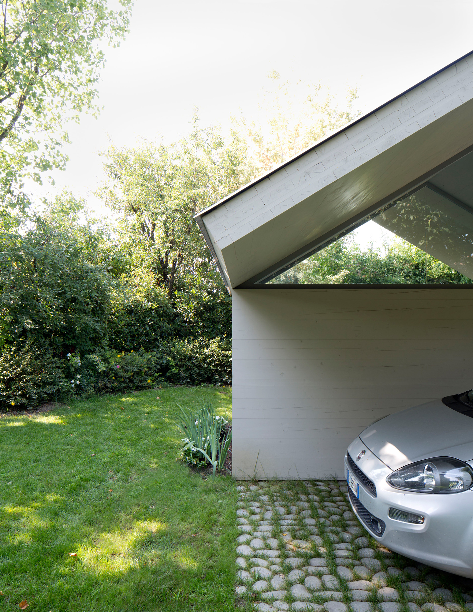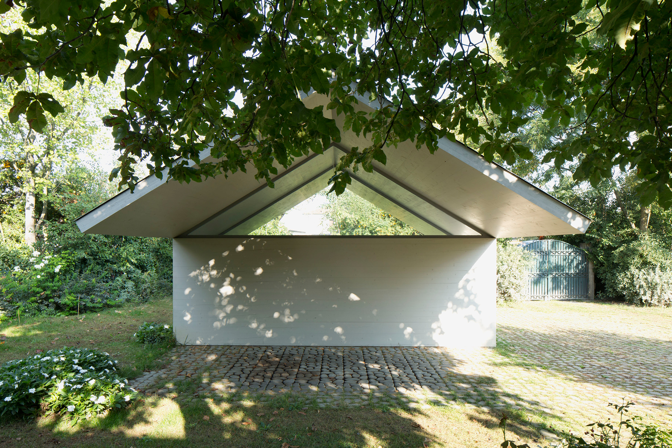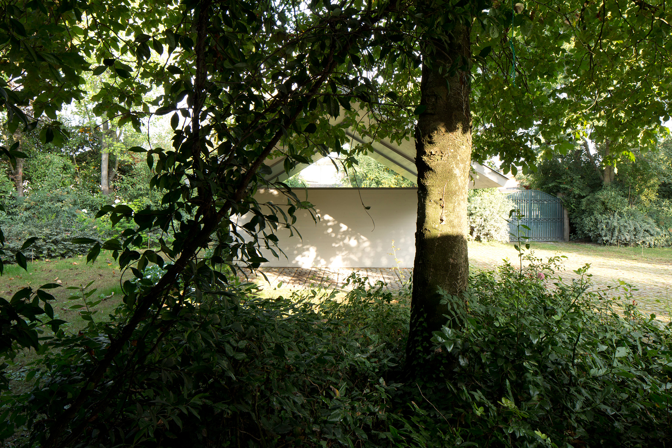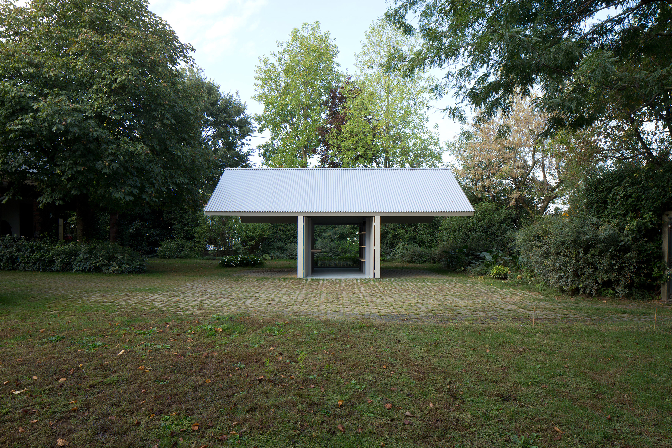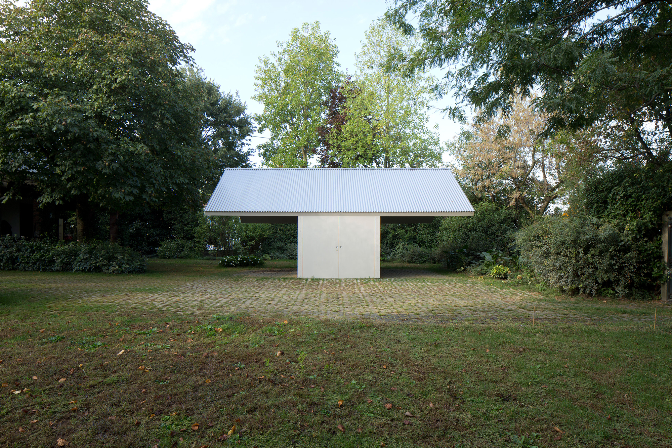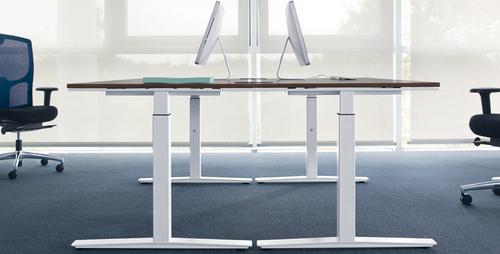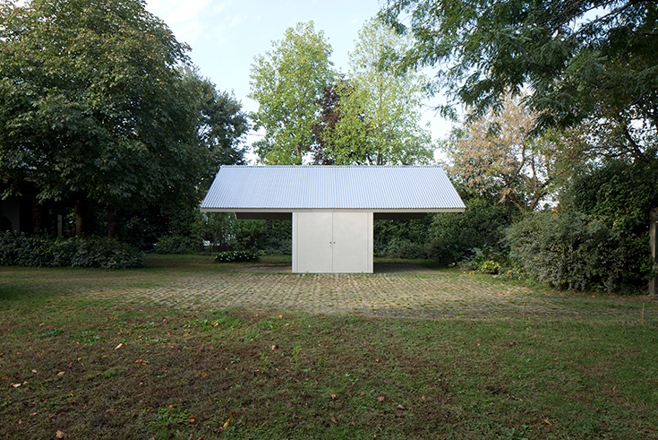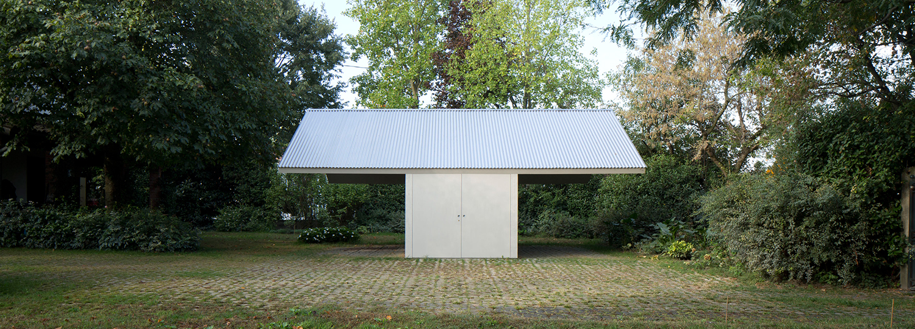Small, but Exquisite: Garage and Workshop by Studiospazio

Photo: Stefano Graziani
Four massive wooden panels: that was all Studiospazio needed to fulfil the clients’ wish for a hybrid work/parking space. Two of the wood elements stand parallel to each other, around 2.5 m apart. The other two panels are mounted at the respective ends of the elements below and join in the middle to become a sleek gable roof. What’s more, they cover the space below them on both sides. Both to the left and to the right, the roof juts – on each side to about the same distance covered by the central part (2.5 m). The connection between the four wood panels is formed beside the points of support, over two triangular glazed surfaces. These close off the small room underneath and let in the light.
From a functional viewpoint, these few components span three independent areas: the central, closed room, which is home to the workshop; as well as a roofed exterior zone on either side, which act as carports and continue directly into the garden. The workshop has the possibility to completely open its narrow transverse walls. Therefore, it appears either as part of the garden through which the landscape flows, or as fully closed off from its surroundings. Indeed the construction means a new type of zoning for the plot of land, for it structures the exterior space, thus creating new angles of view and visual relationships.
The interior of the workshop has built-in shelving along both walls; these provide extensive storage space. They are made of vertical metal panels and wooden boards laid horizontally. On one side of the space, one of the shelves acts as a sort of workbench.
The colours in this design are somewhat restrained, emphasizing the minimalist approach in the architecture. The massive wooden panels are glazed white and allow the texture of the wood to come through. In order to weatherproof the roof, it has been covered in corrugated metal. A different picture appears inside – here, the light-coloured panels are rounded out by the untreated wooden shelves and the delicate grey of the metal sheets.
From a functional viewpoint, these few components span three independent areas: the central, closed room, which is home to the workshop; as well as a roofed exterior zone on either side, which act as carports and continue directly into the garden. The workshop has the possibility to completely open its narrow transverse walls. Therefore, it appears either as part of the garden through which the landscape flows, or as fully closed off from its surroundings. Indeed the construction means a new type of zoning for the plot of land, for it structures the exterior space, thus creating new angles of view and visual relationships.
The interior of the workshop has built-in shelving along both walls; these provide extensive storage space. They are made of vertical metal panels and wooden boards laid horizontally. On one side of the space, one of the shelves acts as a sort of workbench.
The colours in this design are somewhat restrained, emphasizing the minimalist approach in the architecture. The massive wooden panels are glazed white and allow the texture of the wood to come through. In order to weatherproof the roof, it has been covered in corrugated metal. A different picture appears inside – here, the light-coloured panels are rounded out by the untreated wooden shelves and the delicate grey of the metal sheets.
