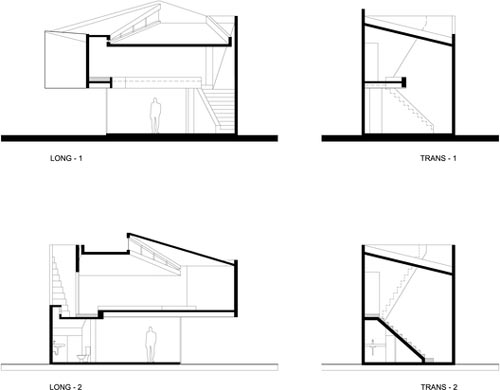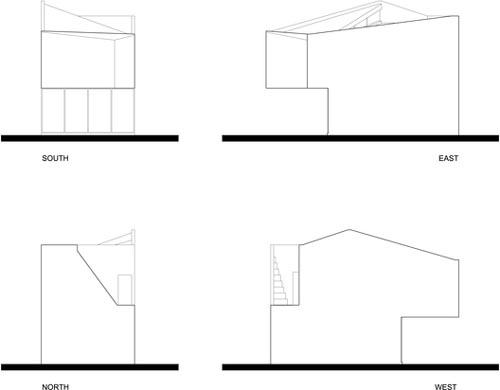Small but perfectly formed: Mini studio by Frente Architectura, Mexico
In a little corner of Mexico City, in a gap between three undistinguished buildings, sits this lovely artists studio overlooking a courtyard garden. The essential ingredients were the need for cool north light in order for the artist to work, a southern aspect over the garden, and fierce Mexican sun. Expressed in a different way: how to get cool light into the studio, keep out direct sun, whilst maintaining unrestricted views of the garden to the south?
Having an artist for a client, and working on a small scale, the building has a footprint of just 27 square metres, has given Frente Architectura a wonderful opportunity to explore some interesting architectural ideas without too much encumbrance from the constraints of a more technically demanding programme or site. The opportunity has not been wasted.
With a precise analysis of the problem, the simple solution was to project a mezzanine floor south over the ground floor space to provide the shade. The ground floor could then be opened to the garden. The upper level is then illuminated with a north facing clerestory that is pulled back from the adjacent buildings, allowing natural light to flood the space.
As a final touch, a recess in the upper level of the façade casts a triangular shadow animating the wall below. It also marks the time spent in creative reverie.


















