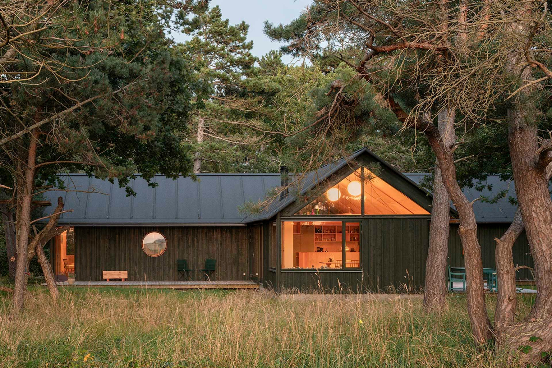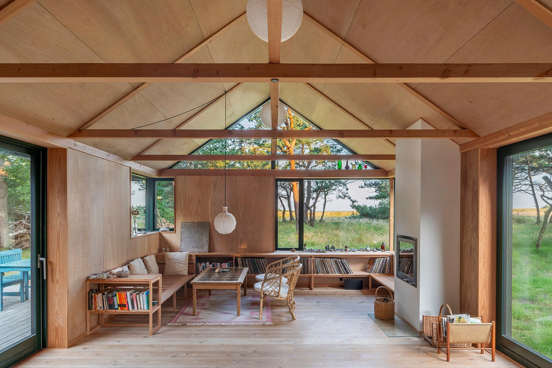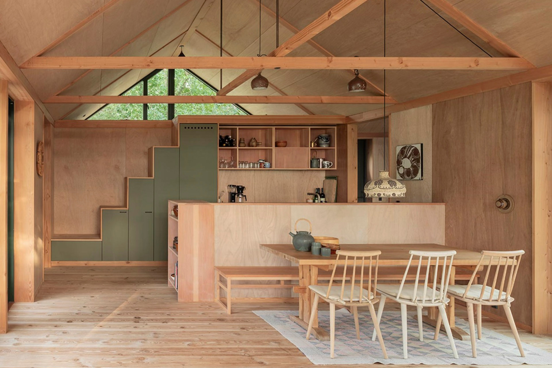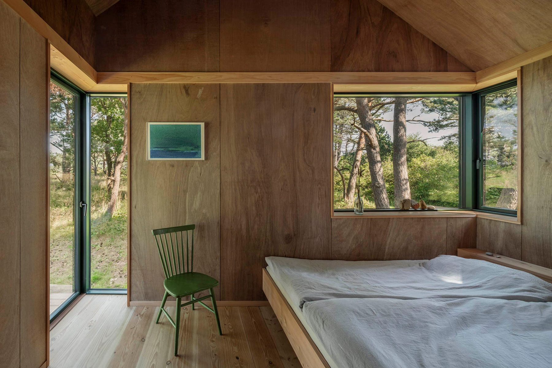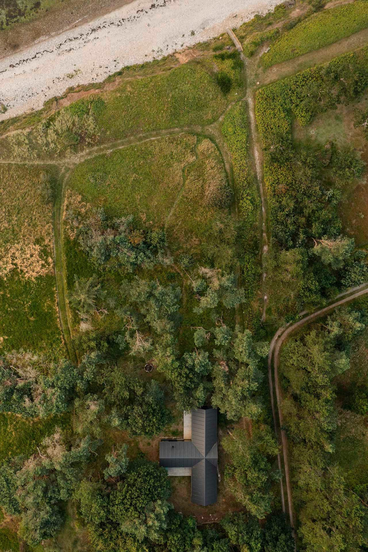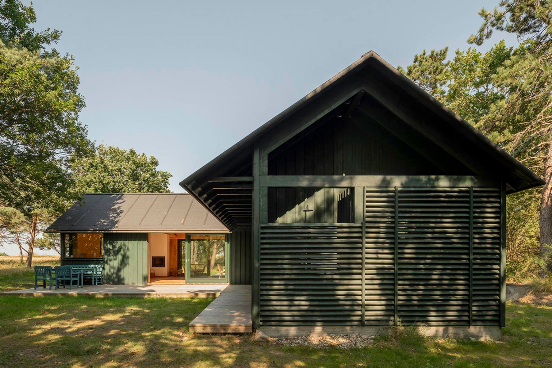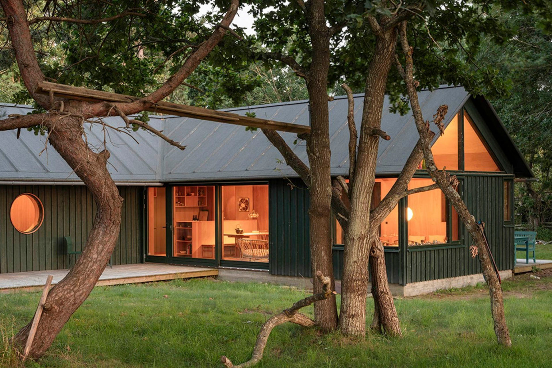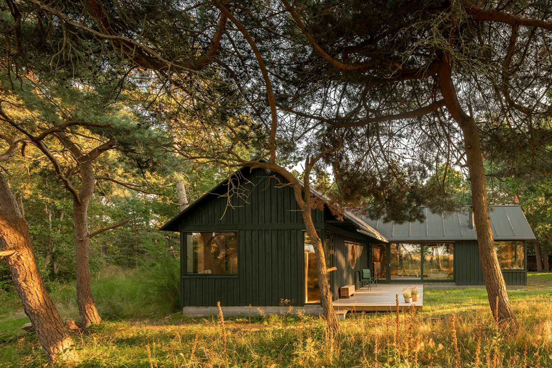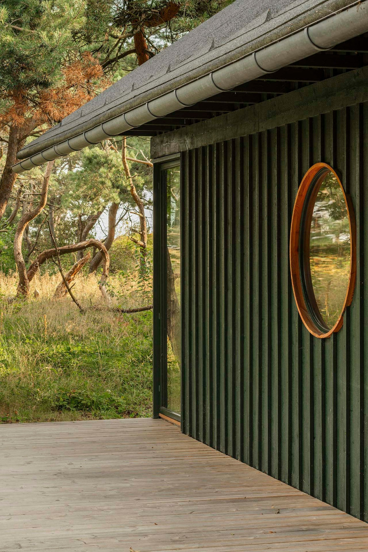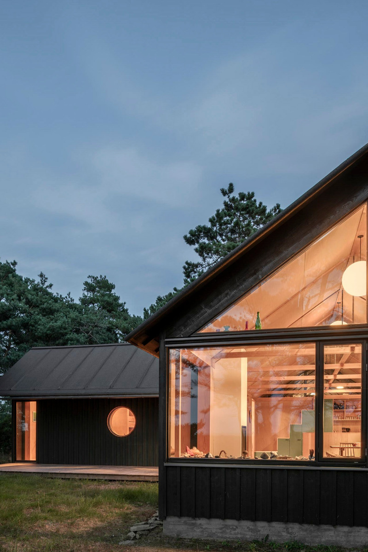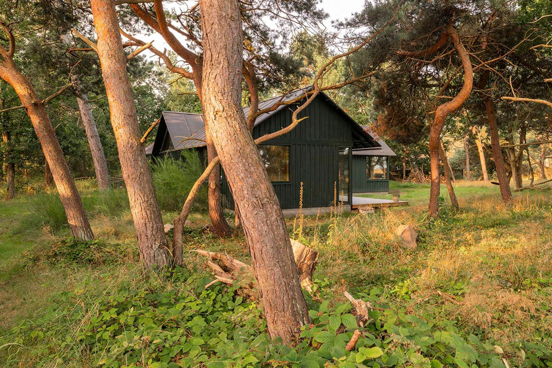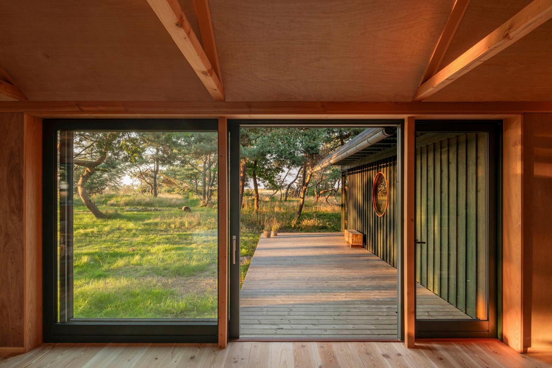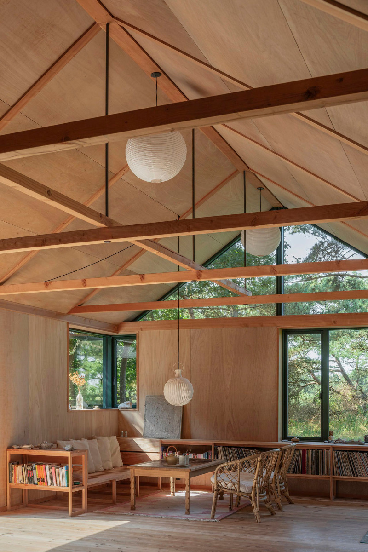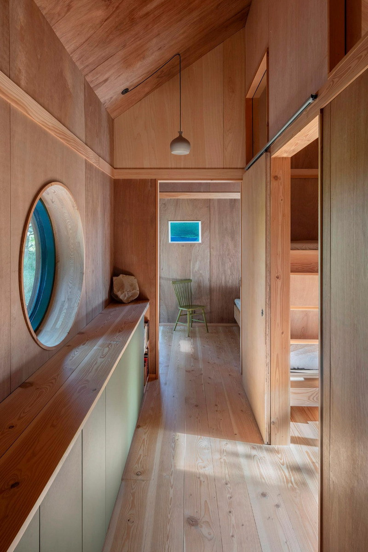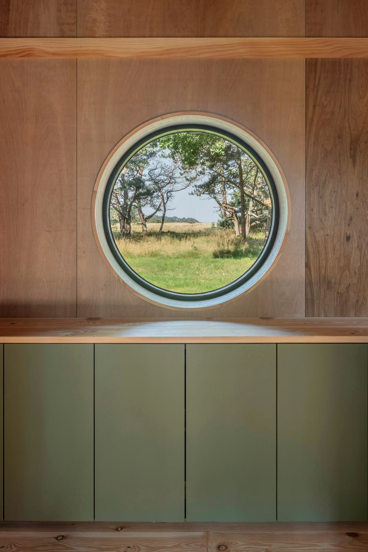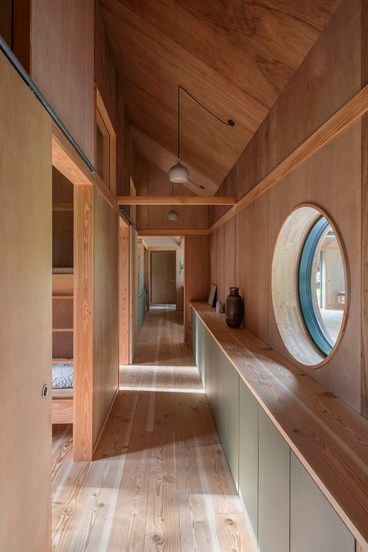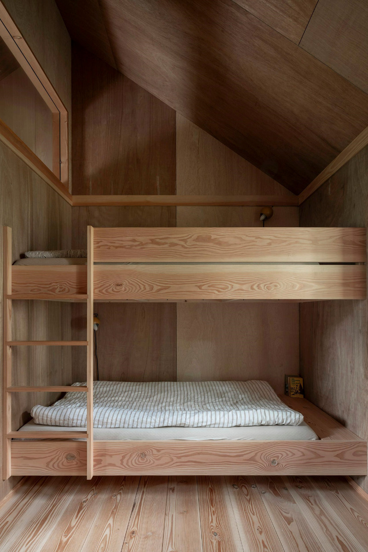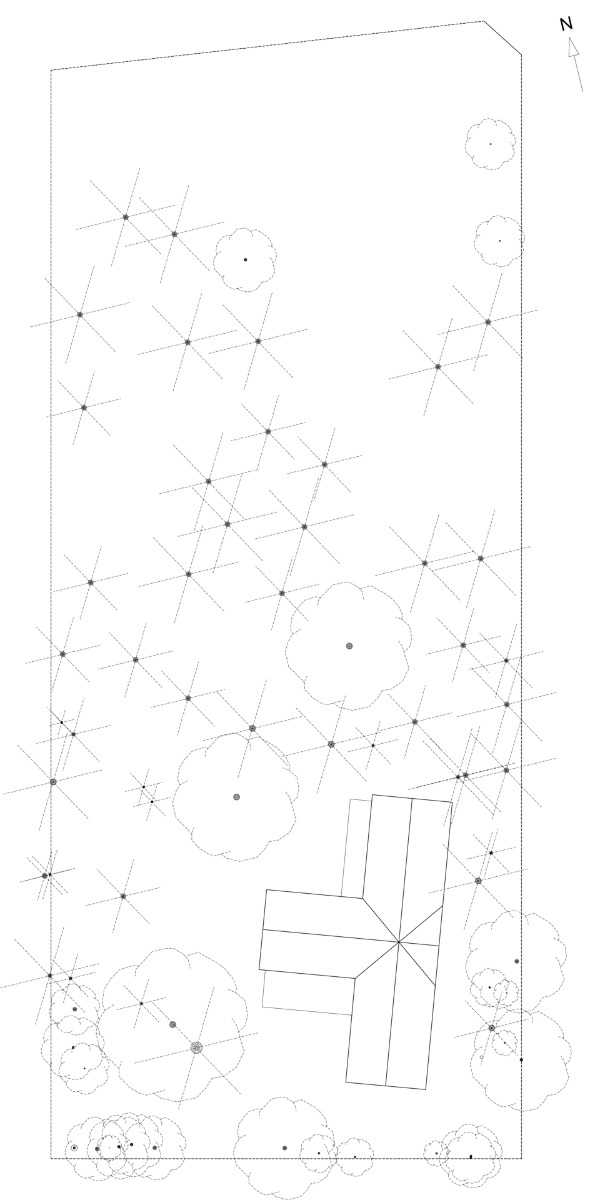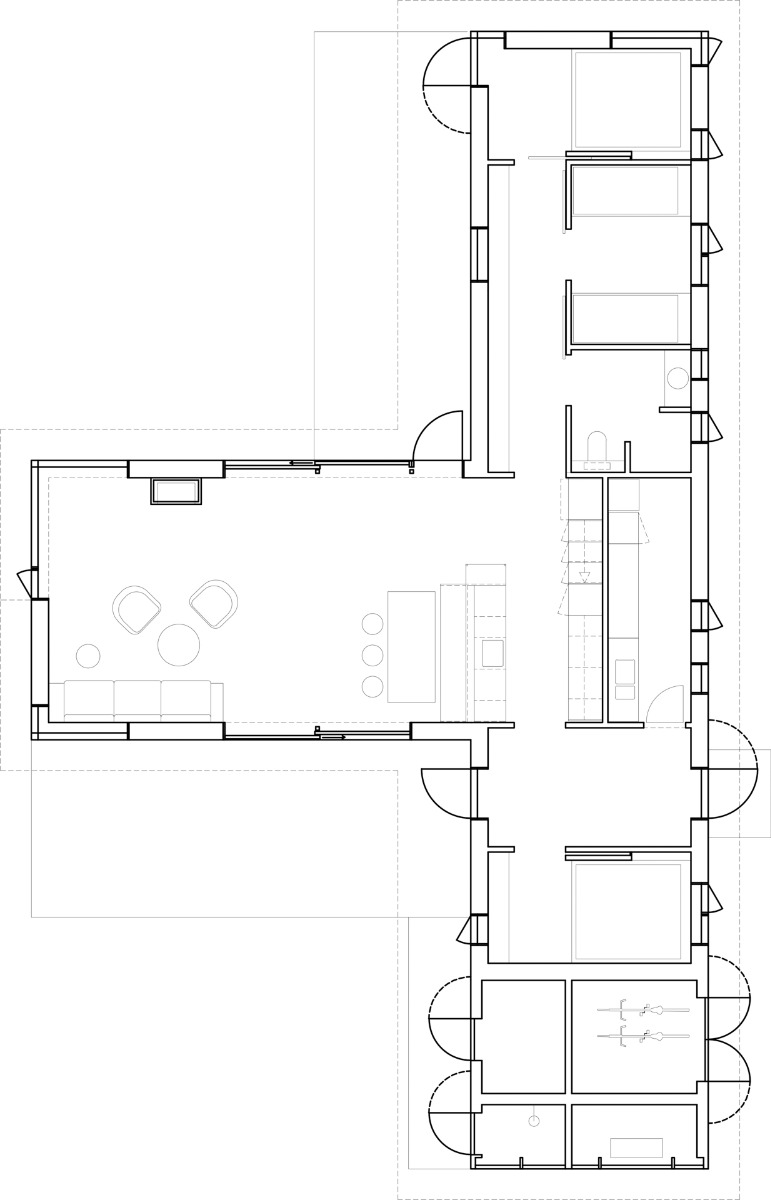Sustainable among trees
Summer House in Denmark by Peter Kjaer Arkitekter

The summer house nestles gently into the wooded surroundings. © James Silverman
With its simple T-shaped floor plan and classic gabled roof, the single-storey wooden summer house blends harmoniously among the old pine trees on a wooded plot on the north coast of Zealand. However, Peter Kjaer Arkitekter did more than just preserve the trees to conserve resources and ensure sustainability; they also used natural materials wherever possible and minimised the use of concrete.


The Douglas fir floorboards are laid directly over pressure-resistant insulation. © James Silverman
Minimal impact on nature
To interfere with the ground as little as possible, the timber frame construction is based on metal point foundations that are screwed into the ground. The architects opted against a solid floor slab because this accounts for half of the total carbon footprint of traditional timber construction over 50 years. Instead, they installed a floating floor comprising floor panels and Douglas fir planks on top of pressure-resistant insulation. A concrete base running around the perimeter stabilises the timber frame and protects it from rising damp. The textured surface, which blends in with the spruce boards of the formwork, is the result of rough-sawn board formwork.


The stairs to the gallery incorporate staggered kitchen cabinets. © James Silverman
Light-flooded rooms
The side arms of the T-shaped floor plan shield the property from the street. This is where the bedrooms and bathroom are located. The open kitchen in the centre is the hub of the home. A steep staircase, cleverly constructed over staggered tall cabinets, leads to a gallery with a large east-facing window. To the west, the room opens onto the family room, which has two terraces on the south and west sides. Sunshine all day long!


Generous windows frame the view of nature. © James Silverman
Breathing construction
Inside, the walls and ceilings are clad in plywood panels with soap-treated veneer, reflecting the Scandinavian tradition and radiating naturalness and cosiness. The breathable vapour barrier and windproofing made of wood fibre, as well as the wood fibre insulation, help to maintain a balanced and comfortable indoor climate. Spruce boards treated with linseed oil enclose the Douglas fir timber frame construction, and the roof is simply covered with roofing felt over spruce boards.
Architecture: Peter Kjaer Arkitekter
Client: private
Structural engineering: Regnestuen
