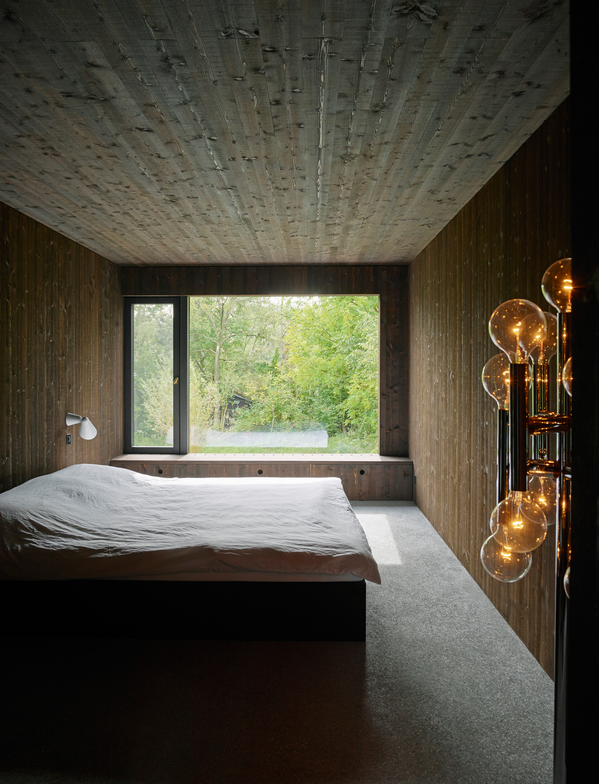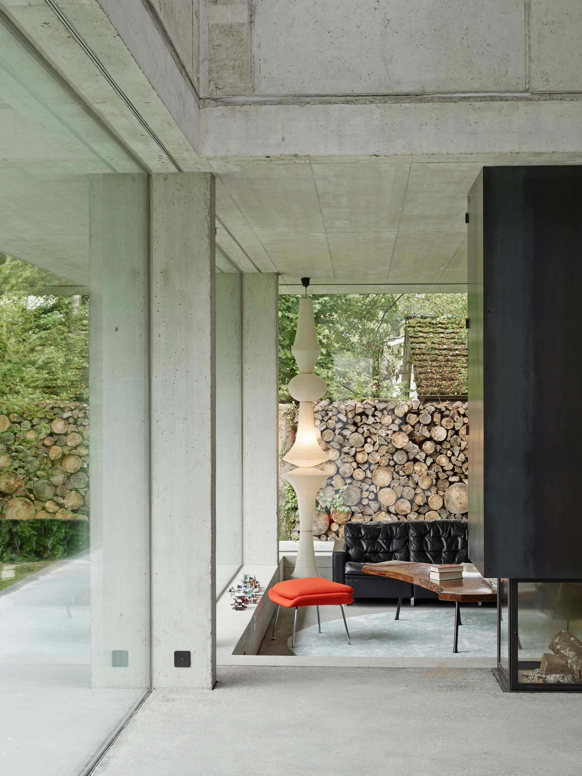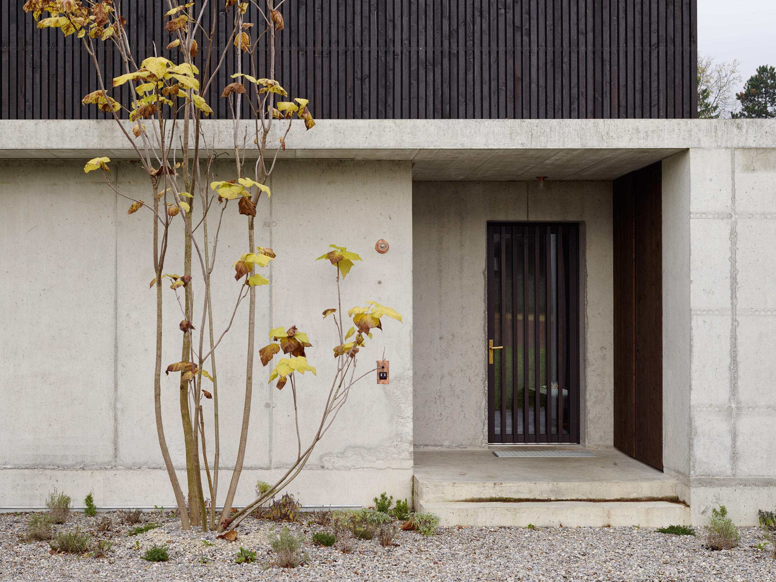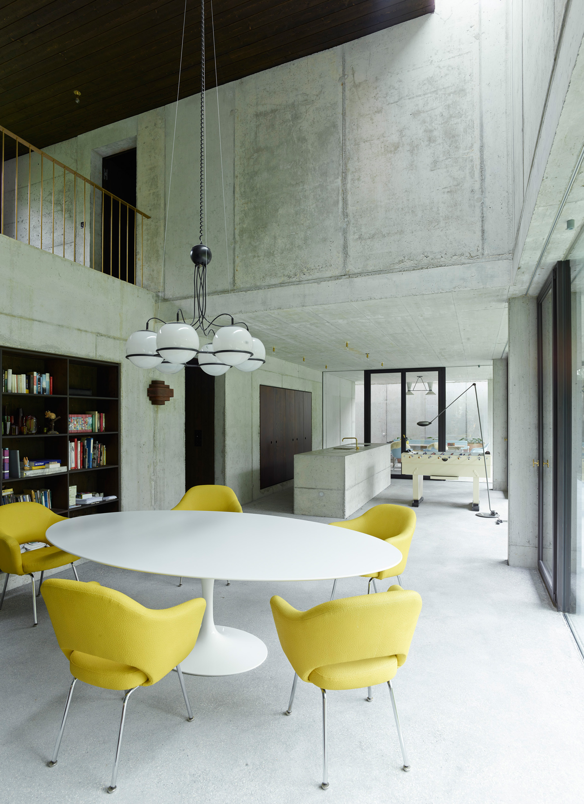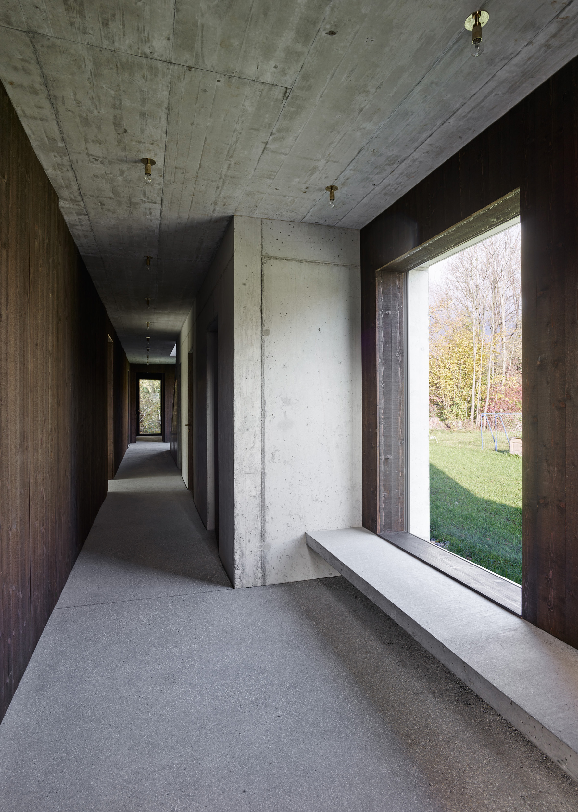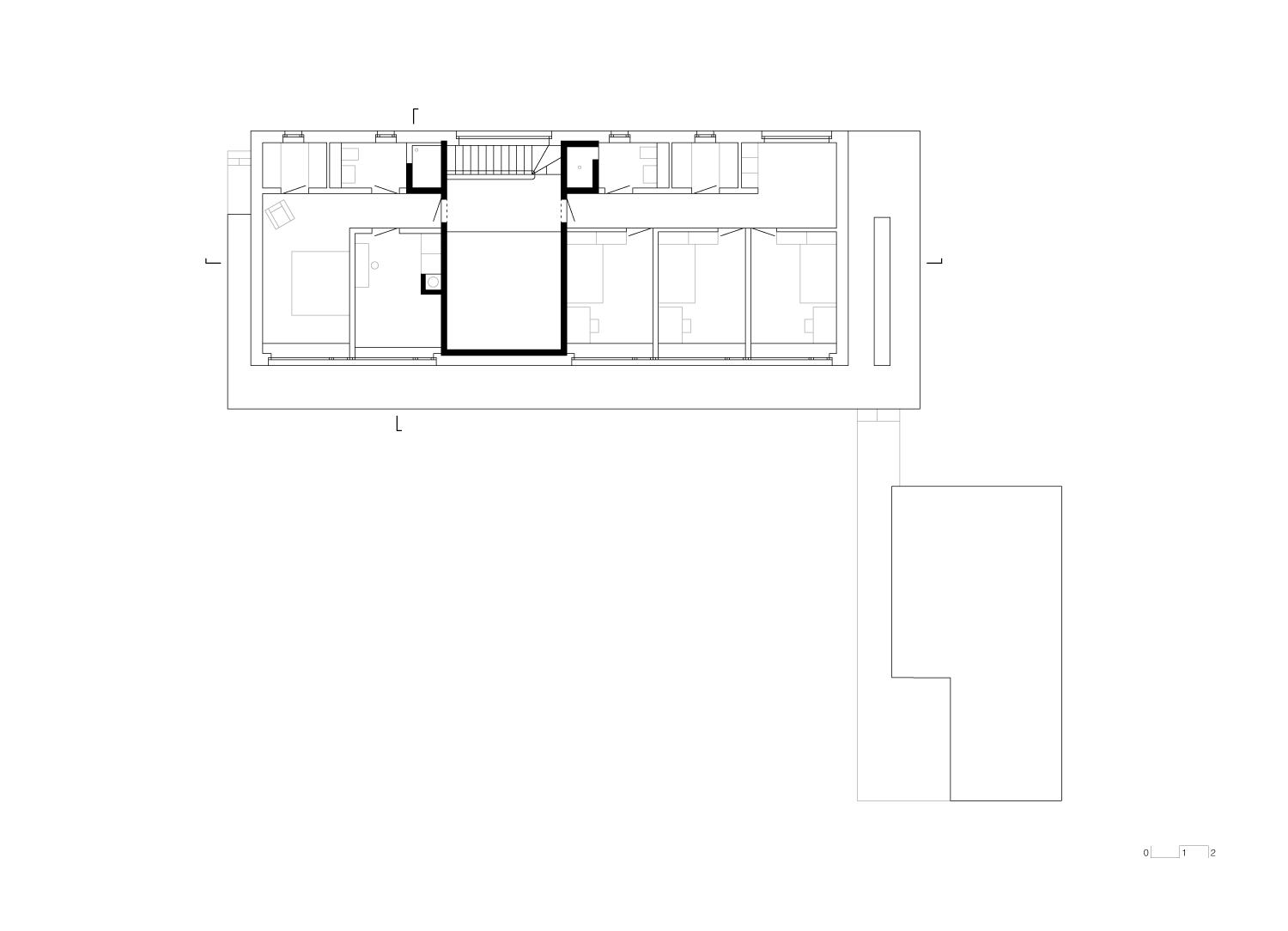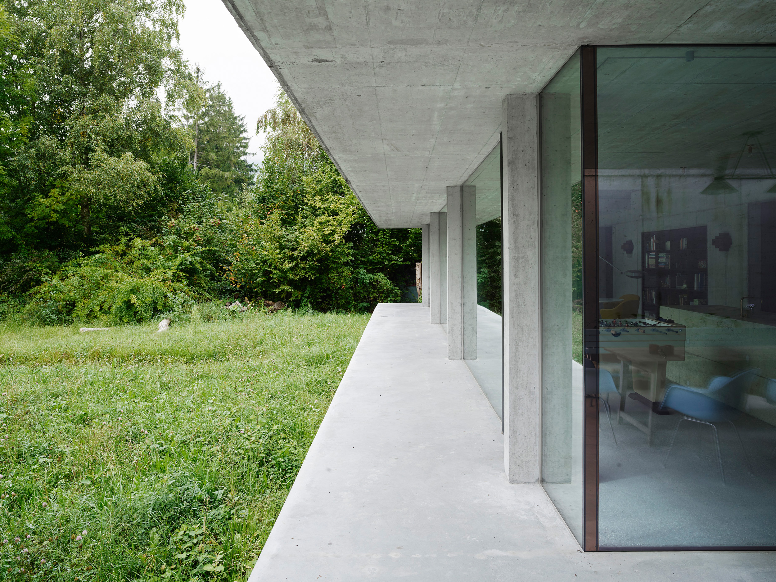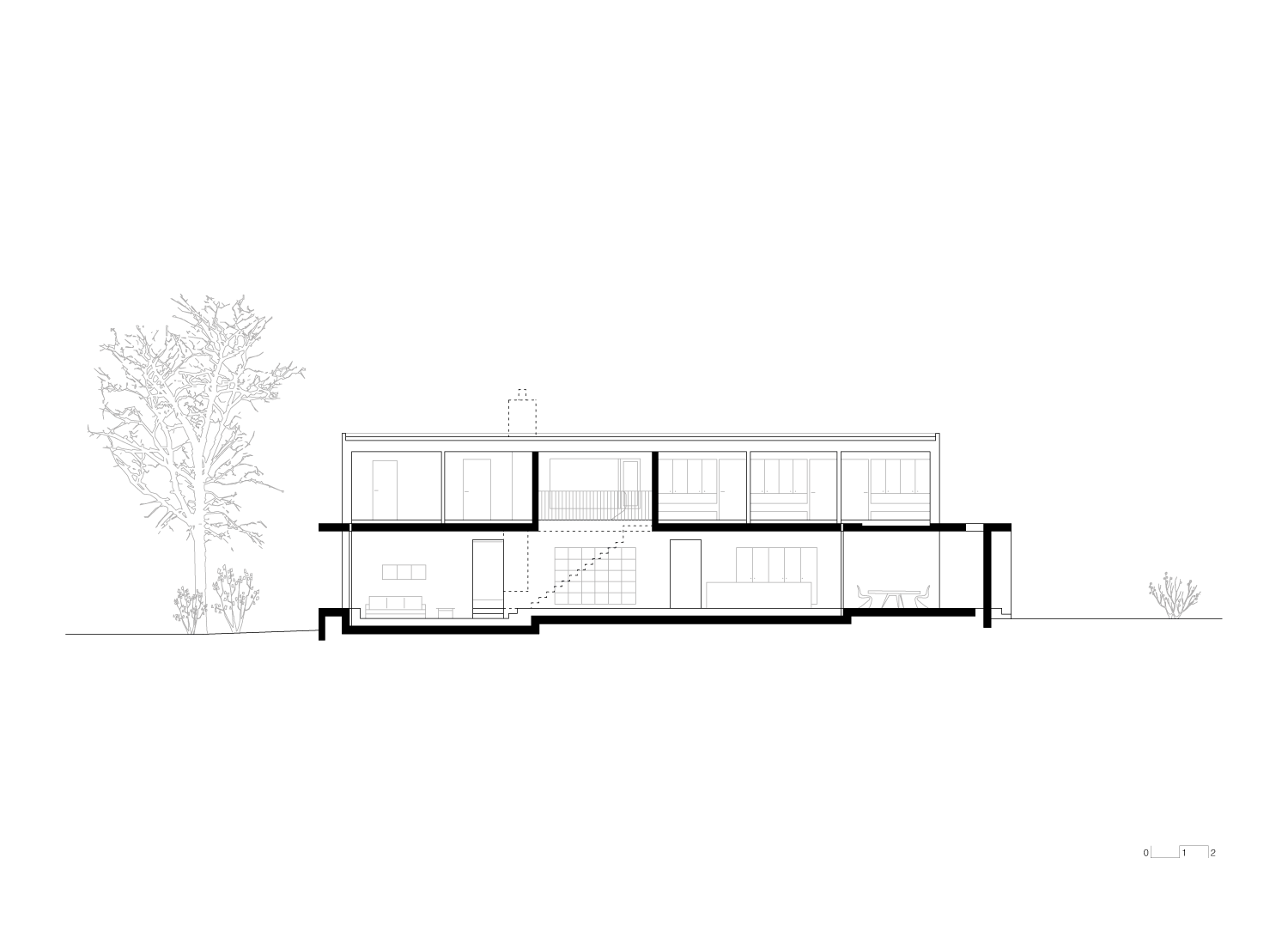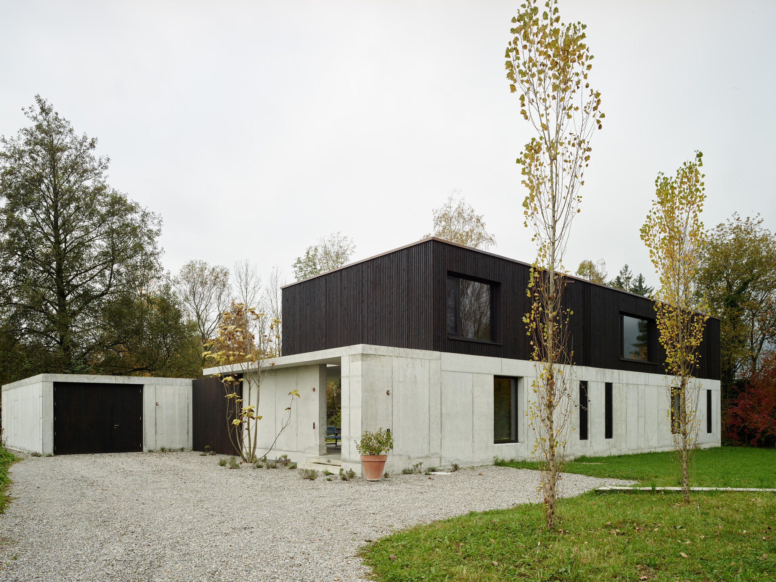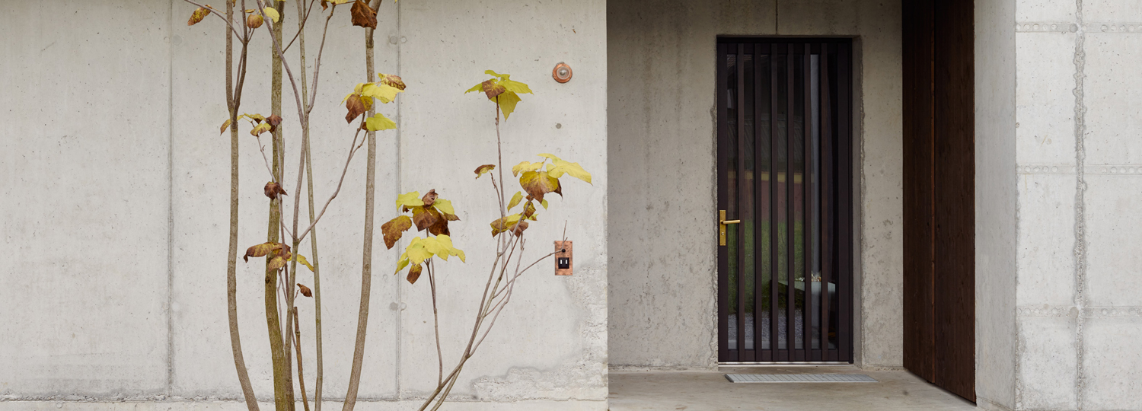Spatially interwoven: Single-family house by :mlzd
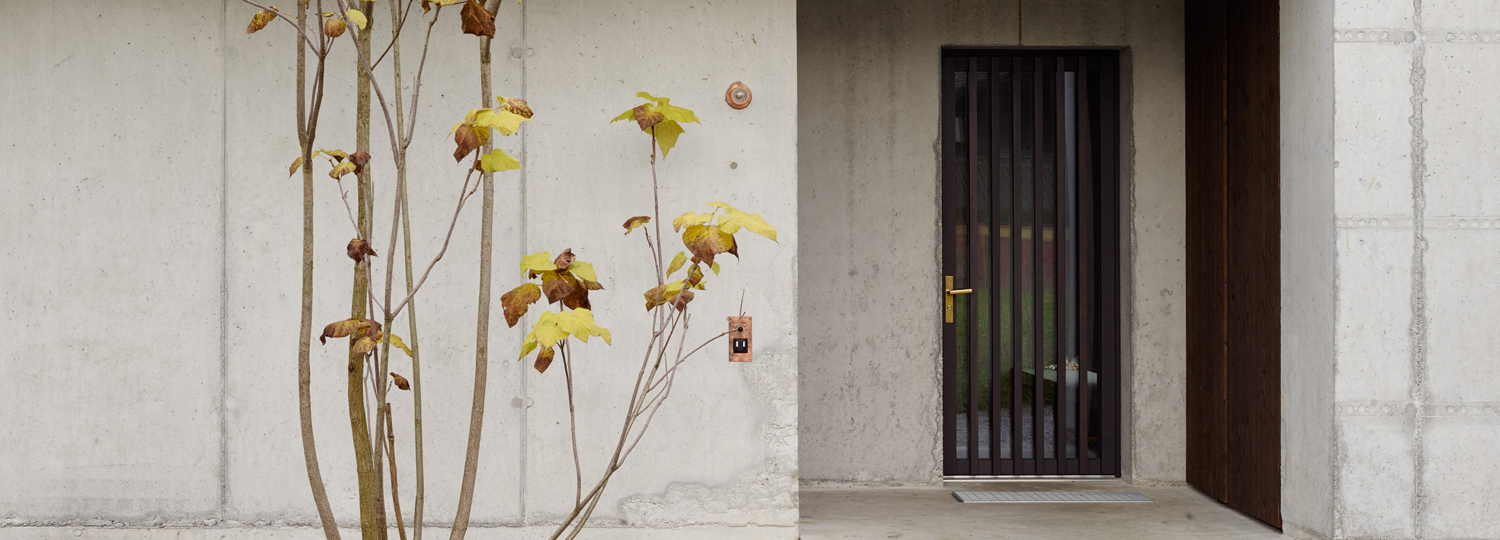
Photograph: Alexander Jaquemet
The plot of land is located near Lake Biel, in a forest aisle among the tall trees characteristic of this region. The placement of the house answers a number of questions about the various exterior spaces. While a large garden has been planted on the southwest side of the house, the northeast side provides access to the land and is a future building site. The structure itself and its one-storey annexe frame a front yard. The entryway is recessed and concealed behind a dividing wall.
Upon entering the house, visitors first come into a functional area that extends over the entire northeast façade and includes all auxiliary spaces such as bathrooms, dressing rooms and built-in closets. The floor plan demonstrates the classic spatial distribution for two-storey single-family dwellings: the ground floor is home to communal spaces, while the upper storey is devoted to the family’s private rooms. Unlike the massive concrete base of the ground floor, the second floor is clearly defined from outside. It is simply a cube featuring dark, vertical wood cladding.
Inside, the ground floor and upper storey are spatially interwoven. An open space above the dining room forms a gallery opposite the stairs on the second floor; this dovetails the two storeys. At the same time, the various characters of the two levels are clearly distinguishable. For instance, the walls and ceilings upstairs have been completely clad in dark wood, while rough concrete dominates the ground floor. Here, the different areas are delimited by means of discreet variations in height. However, they nonetheless create a consistent sequence of space.
What may look like a reserved, two-storey family home opens up inside as generous, interconnected spaces that fit with the character of the location. It is not only upstairs and down, but also inside and out that are spatially interwoven. On the ground floor, the interior space flows seamlessly into the southwest-facing garden by means of large windows. On the other hand, the dark wood cladding upstairs works like a huge picture frame, intensifying the view over the green riparian forest.
