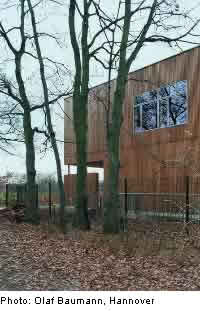Special School in Garbsen

Viewed from the north, the special school in Garbsen has the appearance of a simple strip development. From within, however, it reveals itself to be a surprisingly complex organism, consisting of a series of open and closed spatial structures. Designed to accommodate a community of 40 teachers and 100 children with learning difficulties, the school provides a pleasant living and educational environment. Instruction takes place in four single-storey classroom tracts, each with a pitched roof that slopes down to an individual playground area to the south. For the load-bearing structure, the architects chose timber, a material that provides highly acceptable surroundings for children and stimulates the senses: it has a pleasant aroma, an attractive haptic quality and even tastes good, should that ever play a role.
