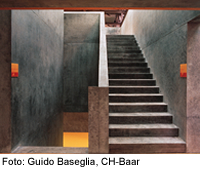Sports Hall in Zug

The present building in the capital of the Swiss canton of Zug complements an existing ensemble that consists largely of other sporting facilities. Set in a heterogeneous urban environment, the new structure is turned at a slight angle to the neighbouring sports hall and ice rink. Outwardly, the block betrays nothing it its internal function or organization. The shimmering, glazed external skin, which consists of two layers of U-section vertical glass elements with core insulation, changes colour according to lighting conditions. It allows neither views in nor out of the building, and no light escapes from the inside. Behind this skin, but set outside the 64 x 64 m square of precast concrete columns, is an inner boardwalk corridor. Set inside the square of columns is an elongated block in black-pigmented exposed concrete. This apparently simple volume contains a series of complexly interlinked spaces that house various functions. The two-flight staircase linking the three levels within this structure seems as if it were hollowed out of the monolithic black concrete block and opens up a space to the roof of the hall. As a contrast to this three-dimensional enclosed staircase space, transparent galvanized steel stairs project from theoutside of the gleaming, glazed building. Together with the entrance ramp, they may be seen as an attempt to link the hall with its surroundings.
