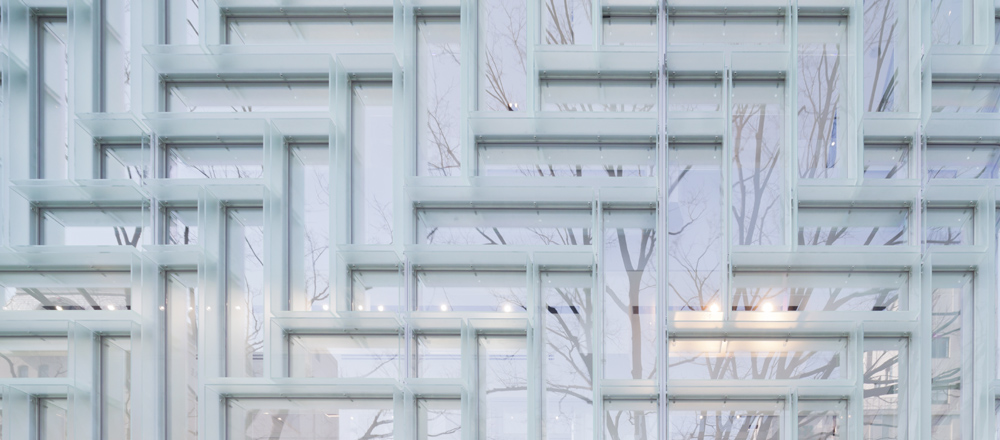Stacked Modules: Flagship Store in Tokyo

The recently opened Coach flagship store designed by OMA is the latest attraction in Tokyo's Omotesando shopping paradise. Walls and façade, interior and exterior skin, are merged into a highly functional system composed of modular display units seamlessly communicating the brand from the inside out.
Architects: Office for Metropolitan Architecture (OMA)
Location: Tokyo, Japan
Architects: Office for Metropolitan Architecture (OMA)
Location: Tokyo, Japan
Founded in 1941, Coach began as a leather goods retailer, displaying their products in a single row of library-like, wooden shelving that categorised their handbags and wallets. The brand's repertoire has since expanded to include a full range of lifestyle merchandise such as outwear, footwear, jewellery, watches and sunwear, which are now sold in a variety of retail environments from specialty boutique to department store.
Inspired by the clarity of Coach’s original, systematic filing retail strategy, OMA designed a modular display unit that is flexible enough to accommodate the specific needs of each product and retail environment. The spatial possibilities of this highly functional system reinforce Coach’s mission to represent "logic and magic". For a kiosk within Macy's department store at Herald Square in New York, display units were assembled into a floor-to-ceiling high wall (see above). Products appear to float in the acrylic units, while maintaining views to the accessories floor beyond.
Coach's ninth flagship store in Japan is a two-storey, corner site on Omotesando, a prominent retail corridor in Tokyo. In comparison to the increasingly decorative elevations that characterise Omotesando, OMA's design integrates display into the façade, seamlessly communicating the brand's presence from the inside out.
The display units are stacked in a herringbone pattern, assembled in a vertical and horizontal orientation to facilitate a range of presentation scenarios. Dimensioned to accommodate Coach’s standard merchandising elements (e.g. mannequins, busts, bags), each unit measures 1,800 mm x 520 mm. Frosted glass that provides interior shelving is further articulated to the exterior as louvres.
From the exterior, the double-height storefront presents an uninterrupted survey of Coach's full collection in a single view, with a dedicated frame for each product. Viewed from the interior, the display unit's translucency creates an active backdrop for merchandise, filtering Omotesando's streetscape into the shopping experience.
In addition to the façade, OMA designed a tower of illuminated units enclosing the store’s main staircase and connecting the women’s first floor and men’s second level. Consolidating the display in the skin and circulation creates a condition in which the shopper is continuously surrounded by product, while simultaneously liberating floor space. In the evenings, the staircase tower illuminates the dynamic, 24-hour-visible window display façade from within.
Further information
oma.eu
oma.eu
