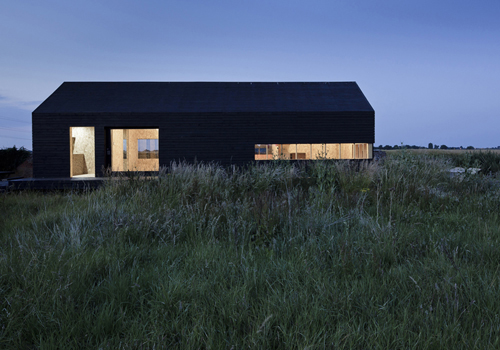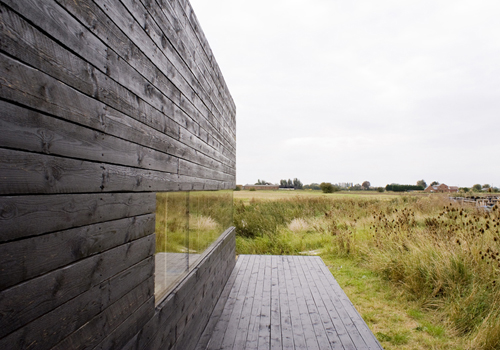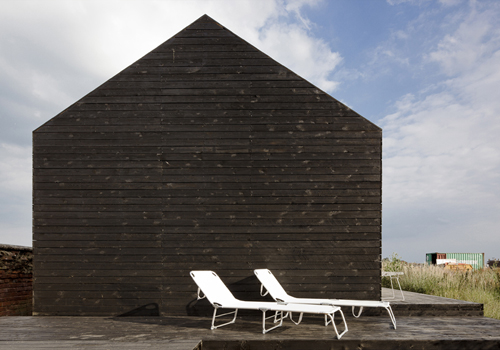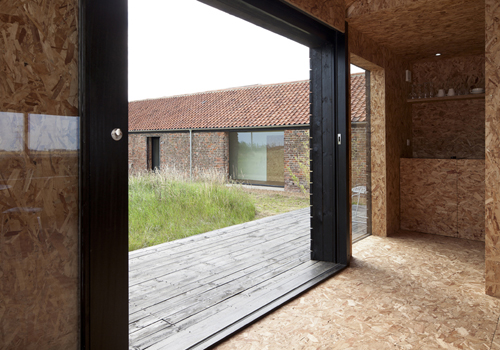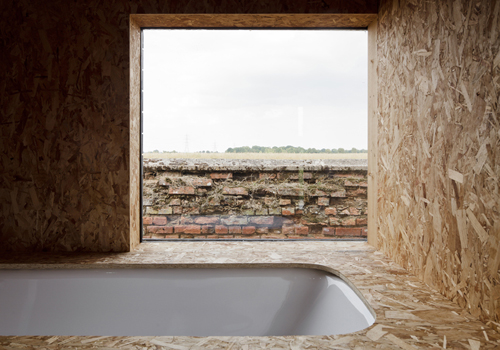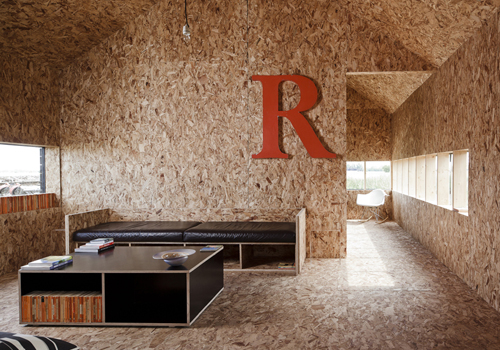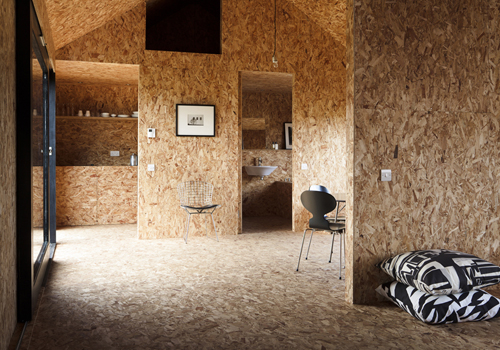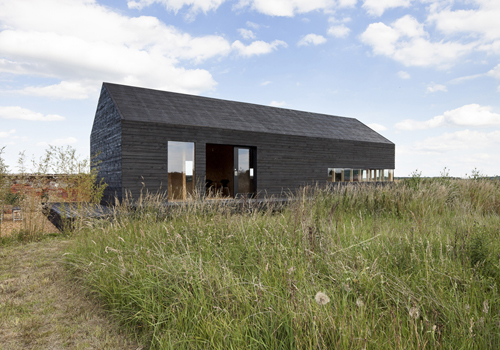Stealth barn, Cambridgeshire Fens by Carl Turner Architects.
The building, designed by Carl Turner Architects, is a retreat, a place to get away from it, a think-space or a modern fishing hut, or perhaps a writer's hangout. It was built for a tiny budget, but you could not necessarily tell that from its exterior. Its black, simple form and uncluttered detailing is intended almost to give the impression that it is a shadow of the adjacent barn building to which it stands in a perpendicular relationship.
On the outside it is tough and robust and is exposed to the formidable elements.
The interior is made from, or clad in, Sterling board, probably the most inexpensive of building boards. This material is not often used as a finish, but its relentless use on all surfaces here, gives an unexpected texture and warmth. In a sense it ceases to be an inexpensive building product and becomes something entirely different in the way that individual stone chips in a terrazzo floor become subsumed in a luxurious floor finish.
The impression is almost like marquetry!
