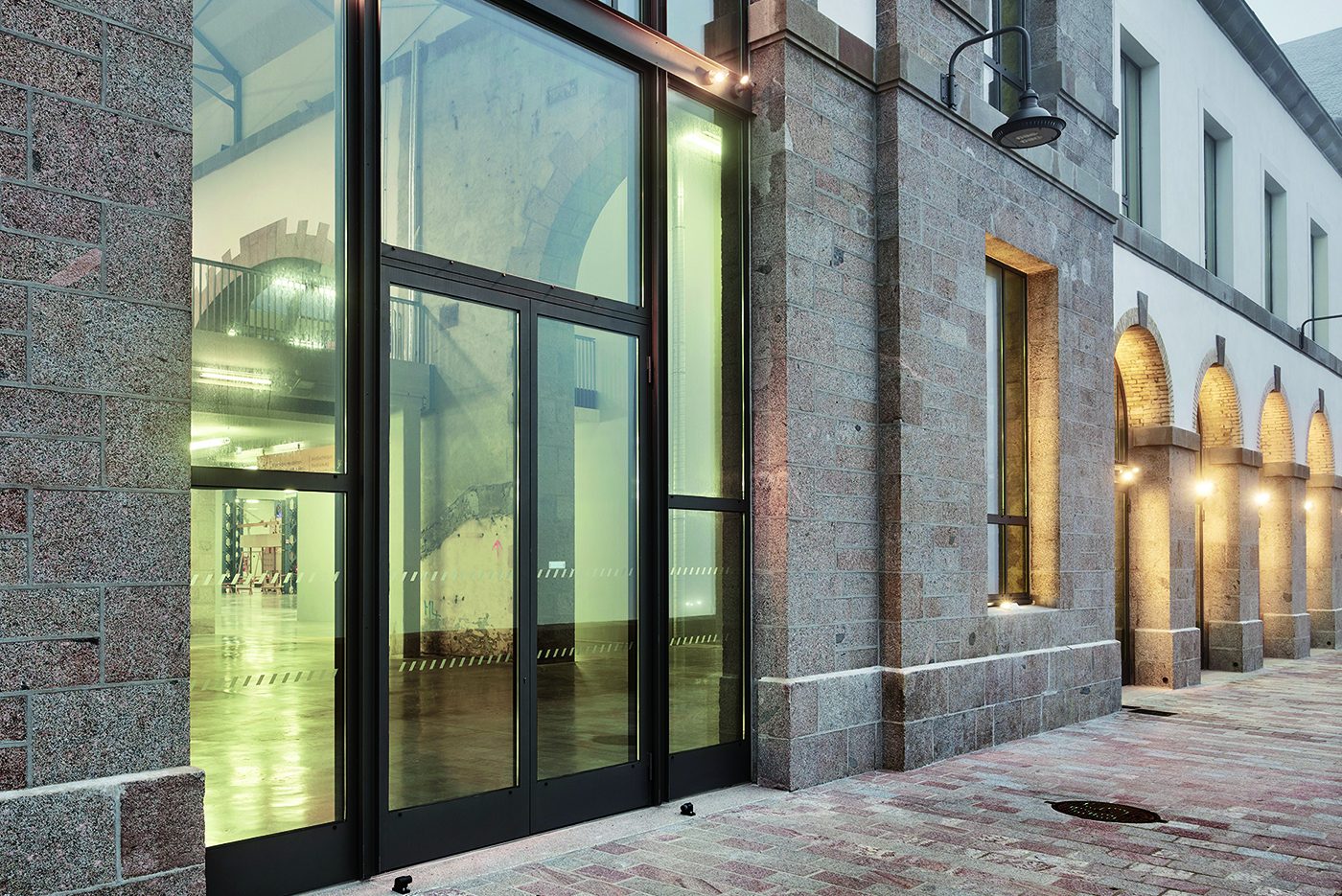Steel Profiles by Forster for Heavy Loads

Foto: Forster
In order to preserve the industrial identity of the halls, the sawtooth roof was preserved. The large metal elements were constructed with steel profiles, and the 12 m-high and 7.2 m wide frames were placed between the granite pillars. The architects used profiles from the forster unico system, which must absorb the loads of the glass and be resistant to wind loads. In order to ensure that the construction elements present as harmonious an image as possible, the clients opted for swing doors with a motor drive instead of the traditional fully-glazed automatic sliding doors.
