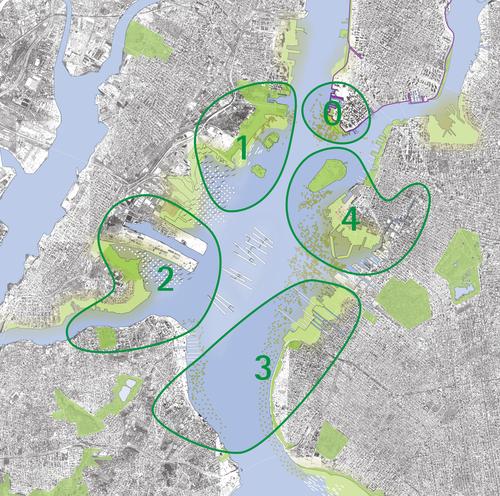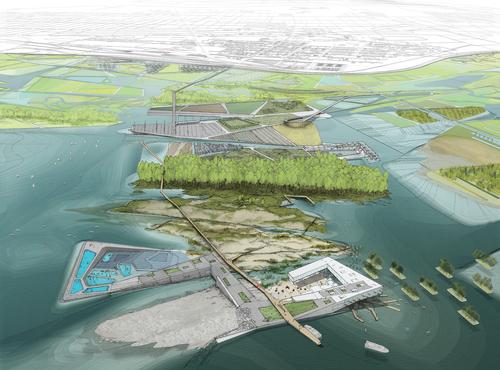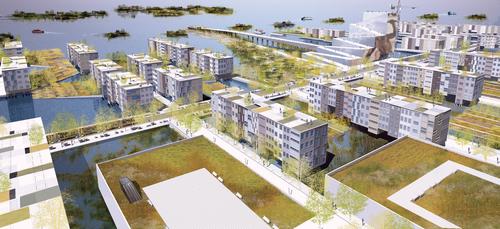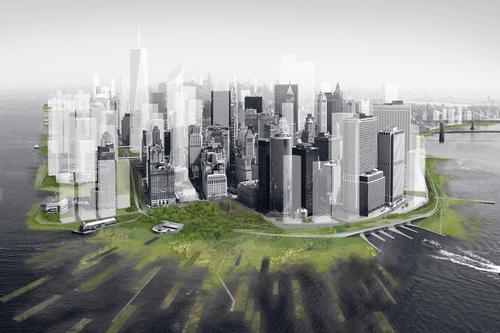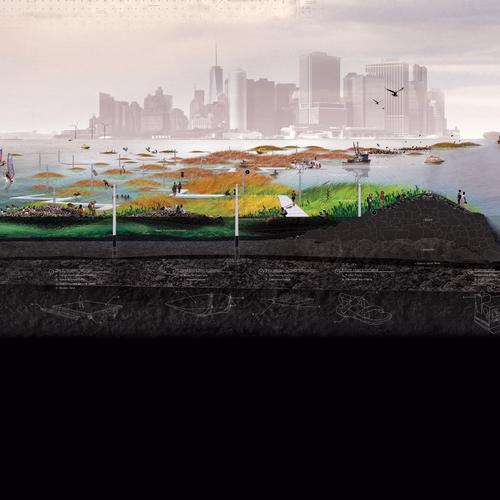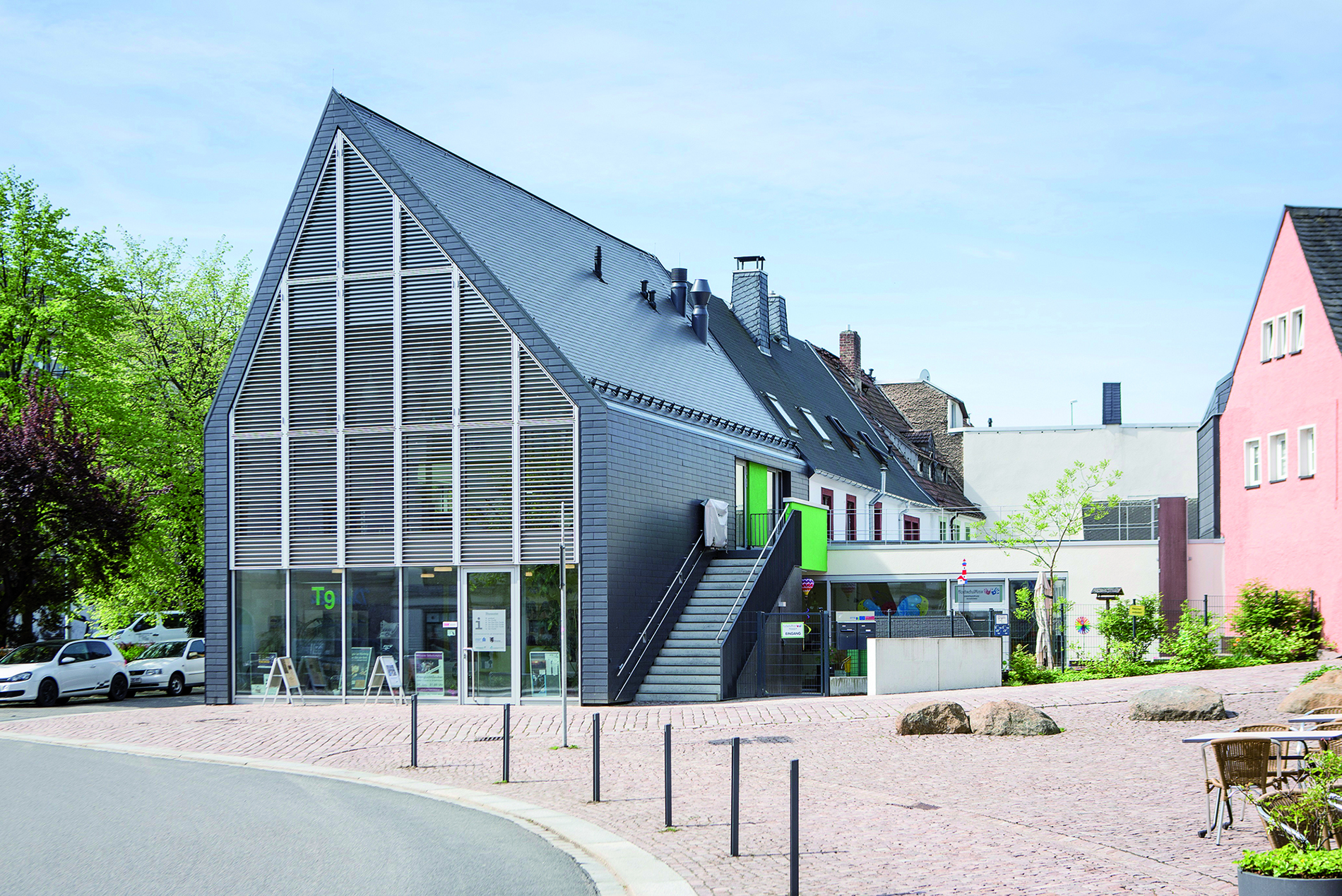Steep Roof with Fibre-cement Panels by Dachkult (copy 1)

Photo: dachkult.de / Marko Kubitz
The new building was constructed in sand-lime brick and reinforced concrete with a timber rafter roof. The opaque surfaces of the exterior wall and roof of the main building are covered with small format fibre cement panels and mineral thermal insulation. This design is based on the local black slate cladding.
