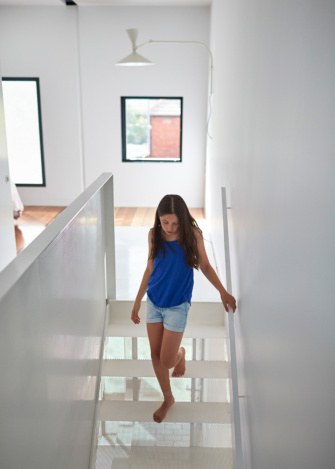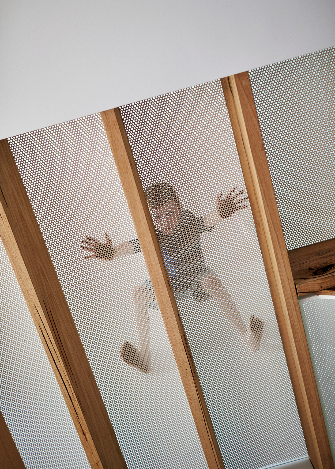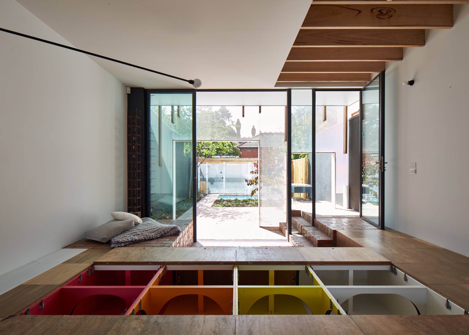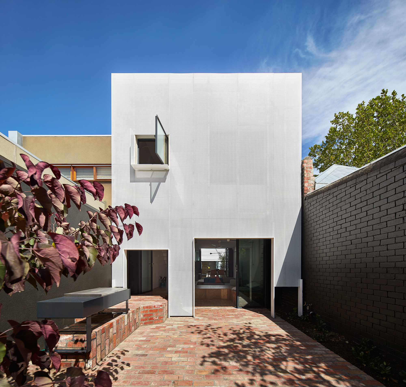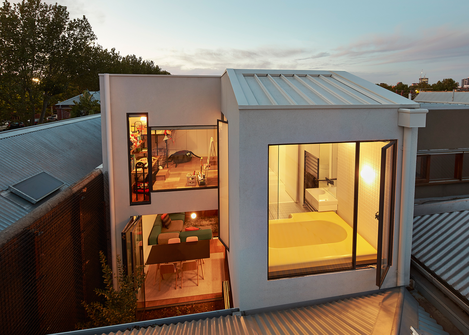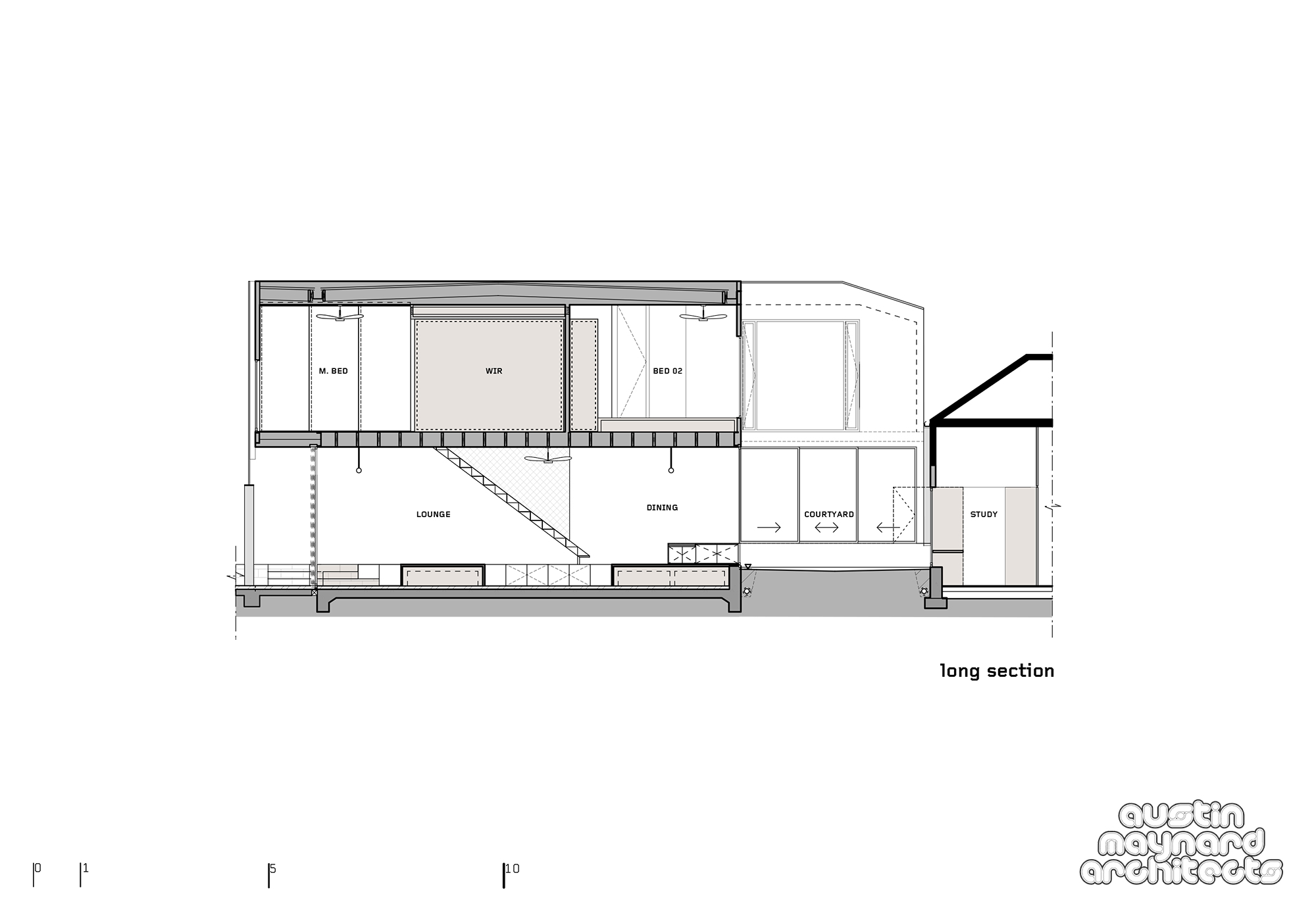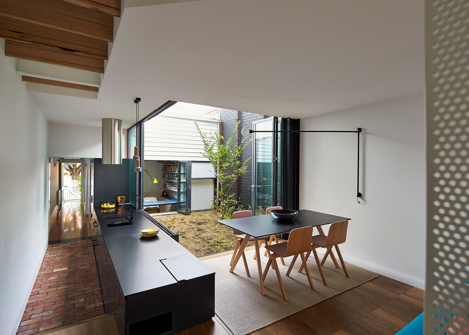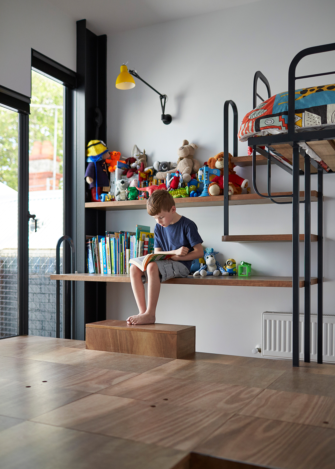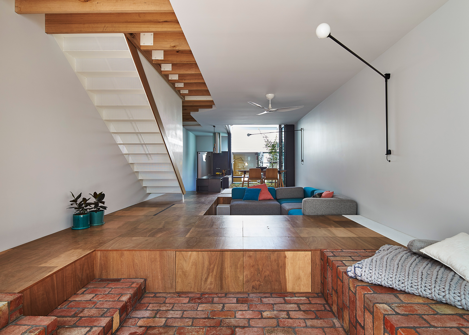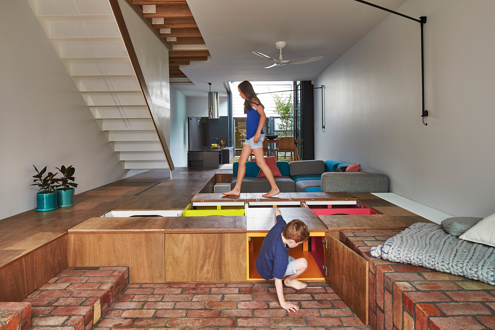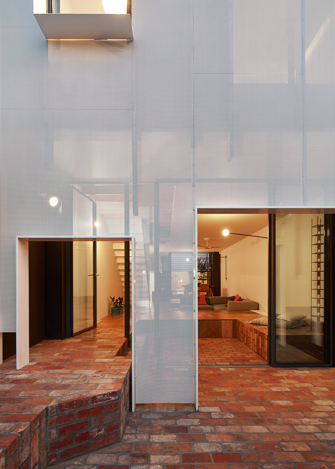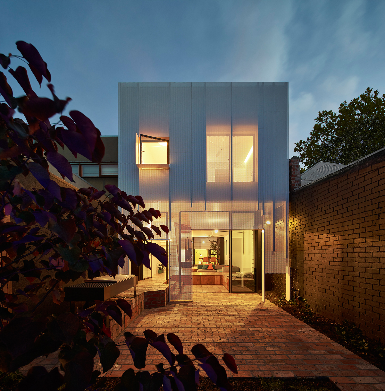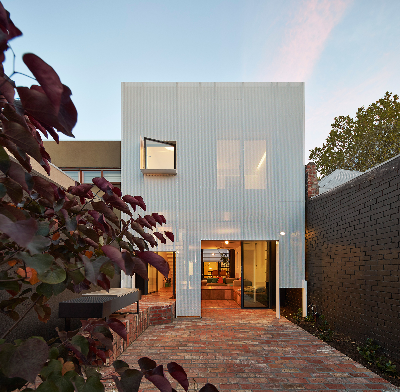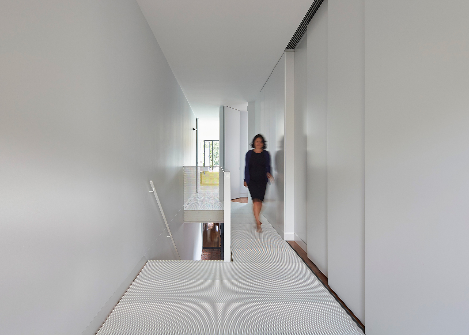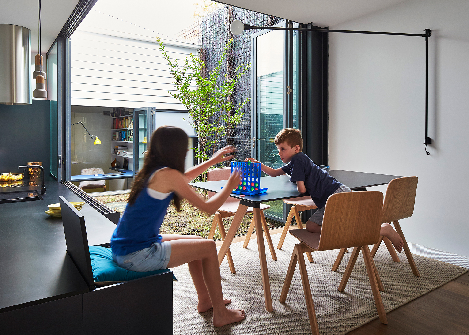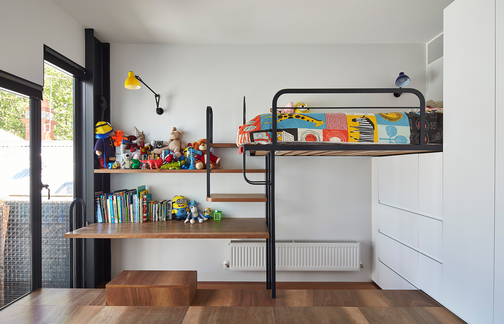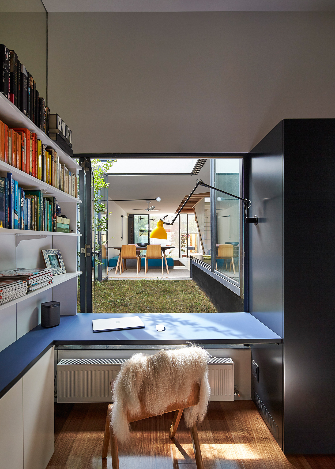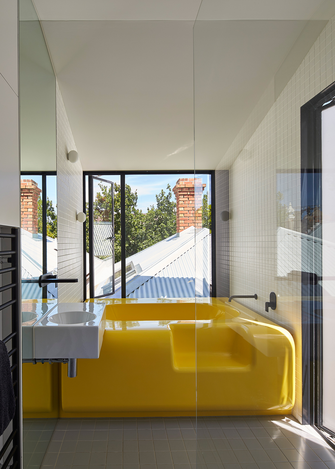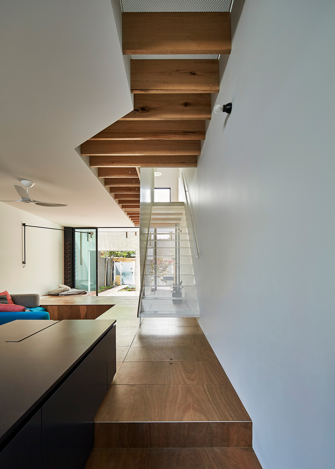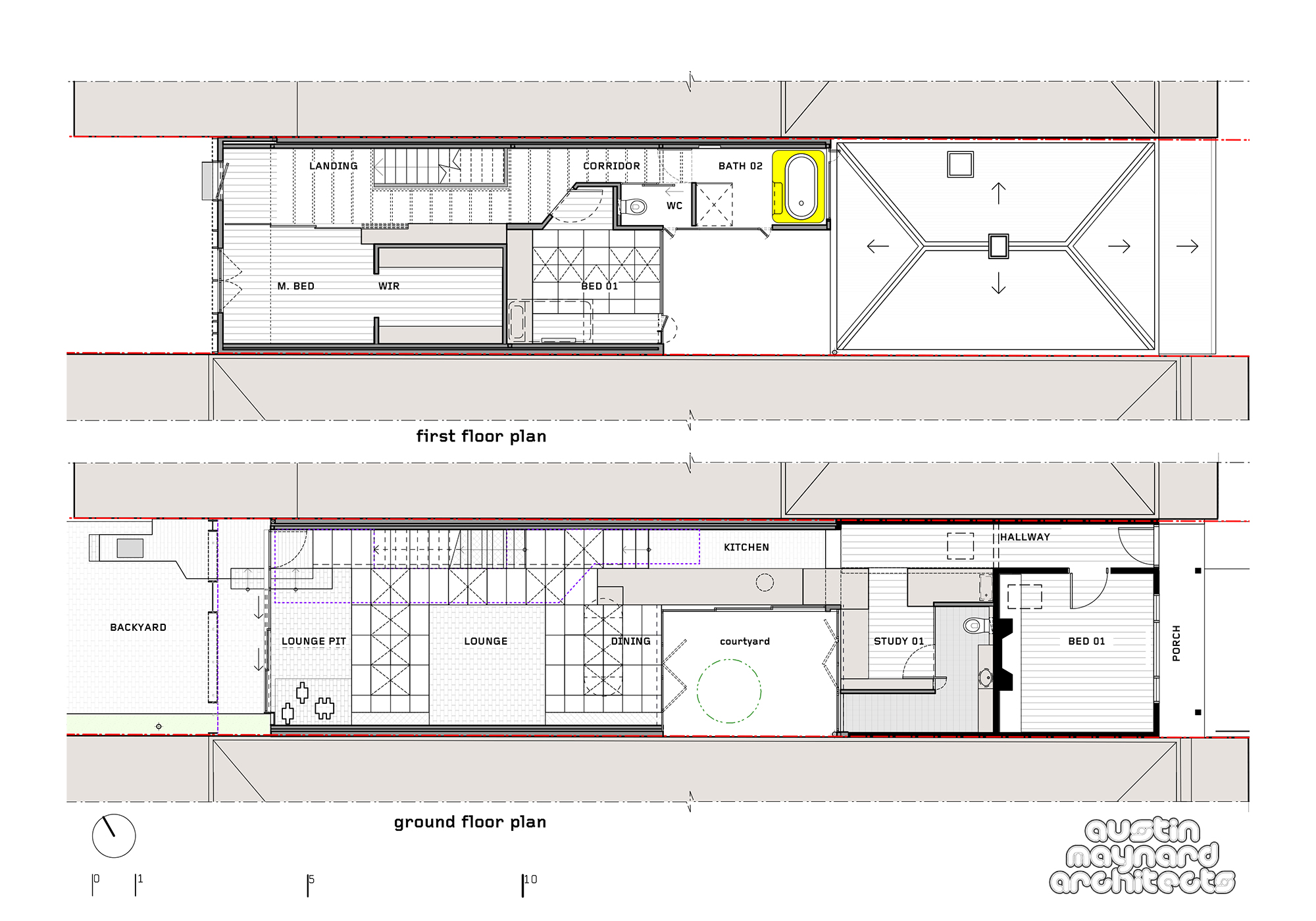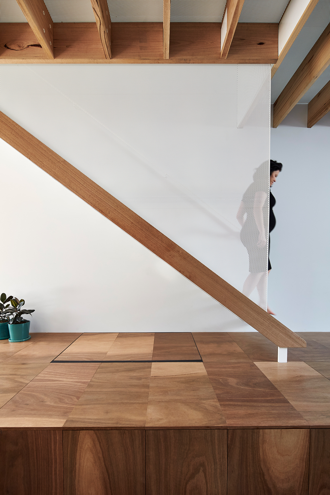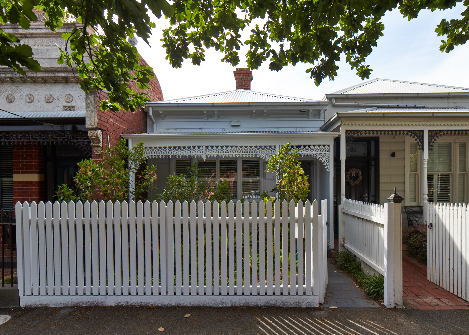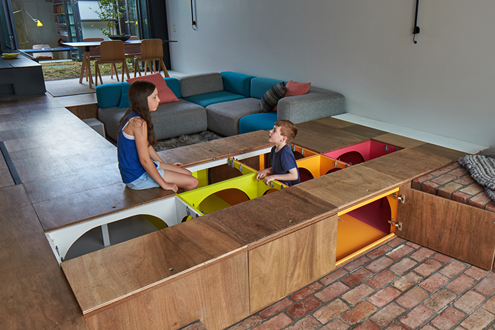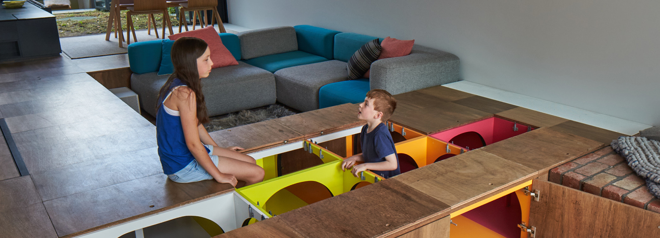Storage Space Reinterpreted: Mills House in Melbourne

Photo: Peter Bennetts
On the street side, passers-by enjoy a homogeneous picture. The houses are arranged side by side on their narrow lots. One of these homes is Mills House, which reveals its innovative qualities only inside. Austin Maynard Architects have added an extension to the single-storey existing structure. This now offers space for a loft-like living room, dining area with kitchen, two bedrooms and a bathroom upstairs. A generous atrium that lets light into the narrow row house separates old from new.
Visitors access the multifaceted extension via the old structure. The kitchen, done all in black, is directly to the left of the corridor. The atrium is behind the kitchen; it can be opened up onto the kitchen and dining area. The toy box, which is the true highlight of the new construction, is in the living room. The 450-mm-high wooden insert made of modular boxes functions as an extraordinary storage solution. It offers not only the possibility to quickly hide any mess, it also works as seating. Recessed areas allow the original brick floor to shine through at intervals; the sofa appears to be embedded in the scheme. The level change of 450 mm continues throughout the space. The kitchen counter is 900 mm high and can act as a folding seat for the adjoining dining-room table, which stands on the double floor.
Glazing forms the weatherproof wall facing the garden. In order to protect the residents from direct sunlight, yet allow sufficient light into the house, there is an envelope façade. This is made of white, perforated sheet metal and looks like a light, translucent curtain.
In order to achieve the same airy, open character inside the house, white perforated metal sheeting has been used for the stairway and parts of the floor. In the master bedroom, efficient use of space is celebrated in the form of a sliding wall delimiting the room from the corridor. Nearly two metres are gained from this wall. In the bathroom, a custom-made fixture attracts all the attention: the yellow bathtub. Its futuristic design emerges from functional thinking. Made of seamless fibreglass, it is easy to clean. Along with sleek white, there are a few pops of yellow.
Sustainability plays a significant role at Mills House. There are solar panels on the roof of the extension; rainwater is collected in a tank under the atrium; local materials have been used. The roof is clad in white to keep the house from becoming too hot; it is the perfect complement to the Mills House ensemble.
more Information:
Team: Andrew Maynard, Mark Austin, Natalie Miles
Photos: Peter Bennetts, www.peterbennetts.com
Photos: Peter Bennetts, www.peterbennetts.com
