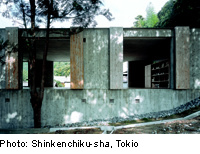Store and Studio in Hagi

Each of the storage spaces in this warehouse, which belongs to a well-known Japanese ceramics firm, is related to a stage in the production process. There are spaces for rawmaterials, semi-finished products and fired wares, as well as a studio for painting and glazing.
The positive/negative principle underlying the forming of ceramics is also reflected in the construction of the concrete elements. Central aspects of the design are the relationship between formwork and poured concrete, and the idea of reusing the shuttering as a construction material. The dimensions of the concrete surfaces were, therefore, carefully coordinated with those of openings and other elements of the building. Standardized boarded formwork to the walls, for example, was subsequently used for floor-height shutters to windows and doors. The internal formwork was recycled to create lightweight partitions or inbuilt fittings, and the shuttering to the soffit on the upper floor was reused as the floor finish. The juxtaposition of positive and negative forms creates an astonishing effect: the surfaces of two quite different materials – concrete and wood – resemble each other, with the grain of the wood recurring in the concrete wall surfaces. In the course of time, there is also a greater correspondence in the coloration: externally, the initially fresh, light brown of the untreated wood weathers to a natural grey close to that of the concrete.
