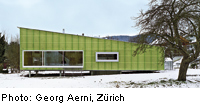Straw House in Eschenz

Built to a tight budget, this simple, but well-conceived house in Switzerland accommodates a family of four. In view of the wet subsoil conditions, the structure was raised above the ground on piles. The only section that extends down into the earth is the solid concrete core, which houses sanitary spaces, a kitchen strip, a cloakroom and a cellar. The cellar space is accessible via a trapdoor in the floor. The core element also articulates the elongated house into two parts. These comprise the two children’s rooms at the southern end; and to the north, the living area and parent’s bedroom, with a gallery-level study above this which exploits the additional height afforded by the slope of the roof.
The internal spaces have the charm of a refined carcass structure. The flooring consists of sealed screeds; service runs are fixed visibly on the surface; and the walls have partly been left in an untreated state. The special feature of the house, however, is the form of construction. Except for the core, it was built with compressed straw-fibre slabs, a material that is pollution-free and also recyclable. The floors, ceilings and walls consist of sandwich elements all based on the same principle: the outer layer of highly compressed straw-fibre performs the load-bearing function, while
the lightweight straw-fibre slab filling acts as thermal insulation. All elements were prefabri-cated and assembled on site. The entire structure was completed in only four months.
