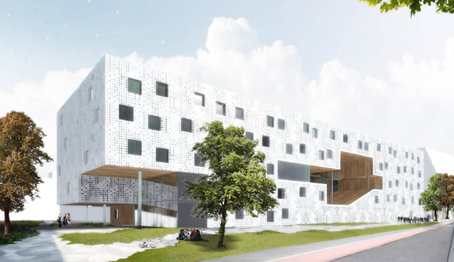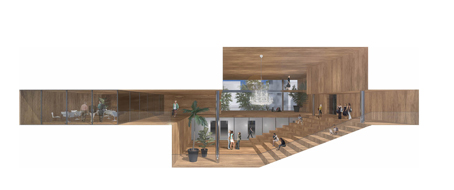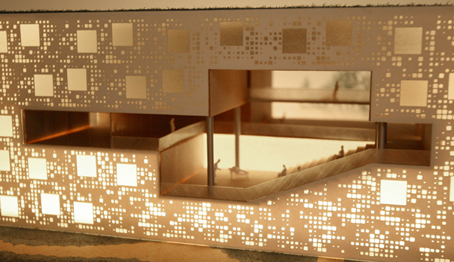Student Housing by Studioninedots + HDVN
Some interesting student housing is promised with the competition win by Studioninedots + HDVN for a project at TU Delft Campus, Netherlands. The design is based on a simple double-loaded corridor configuration creating a building volume that is 5 storeys high and 67m long. Through this block of student rooms holes have been punched creating voids within the volume that create communal external space and a focus for the building.
The principle void that is created allows views from an adjacent courtyard through the building to the Balthasar van der Polweg area. This space is clad in timber giving it a warm impression. The external façades of the principle volume are clad with a perforated panel system that introduces irregularity and helps to avoid the tedium of the repetitive room module, whilst at the same time maintaining the notion of the large abstract volume.












