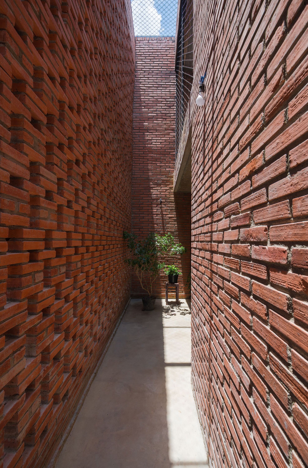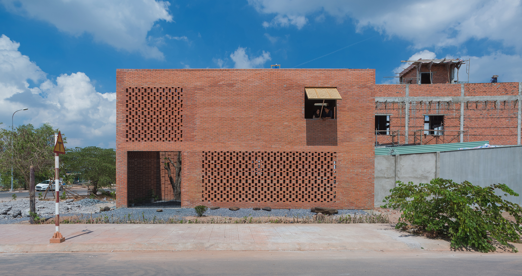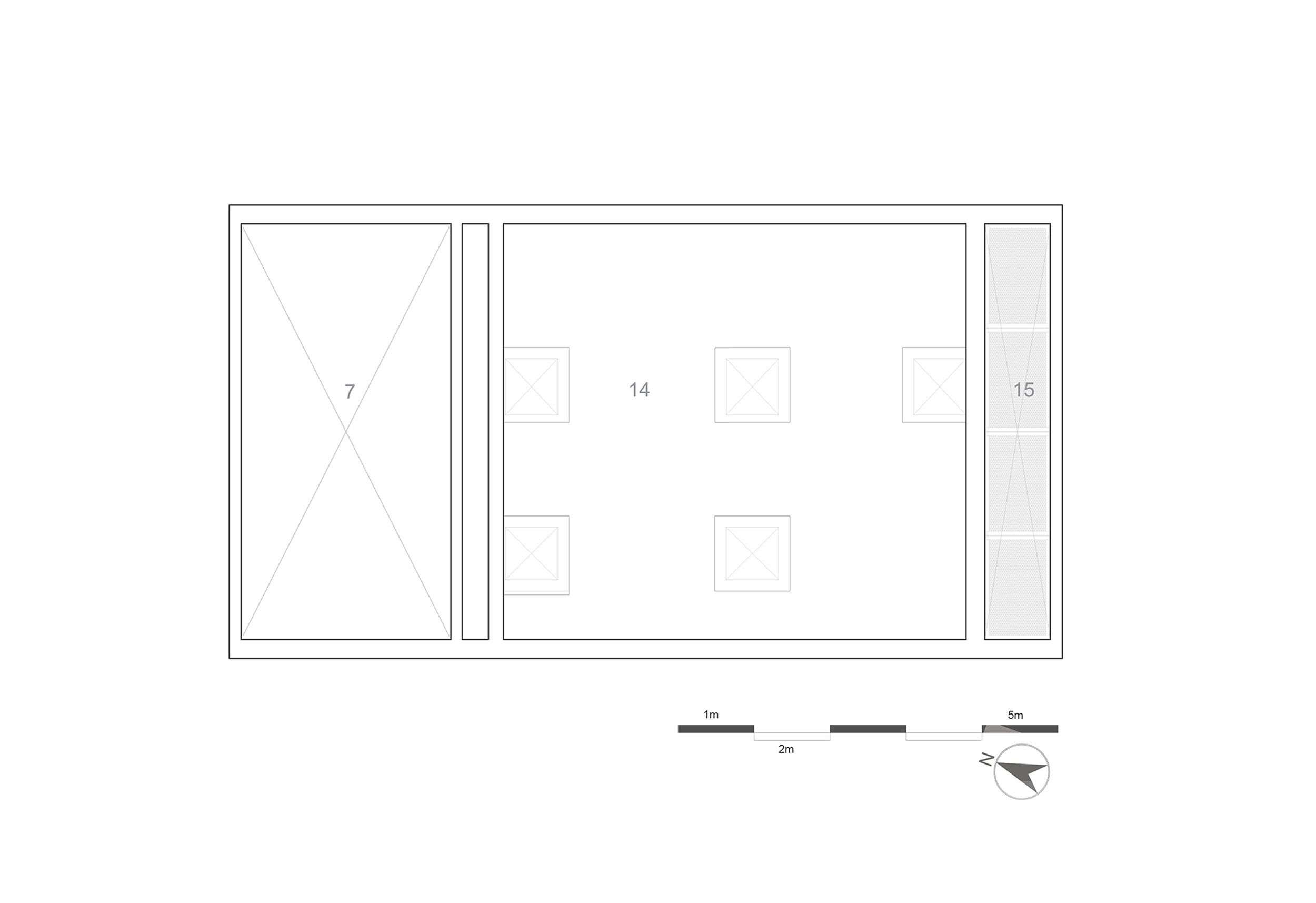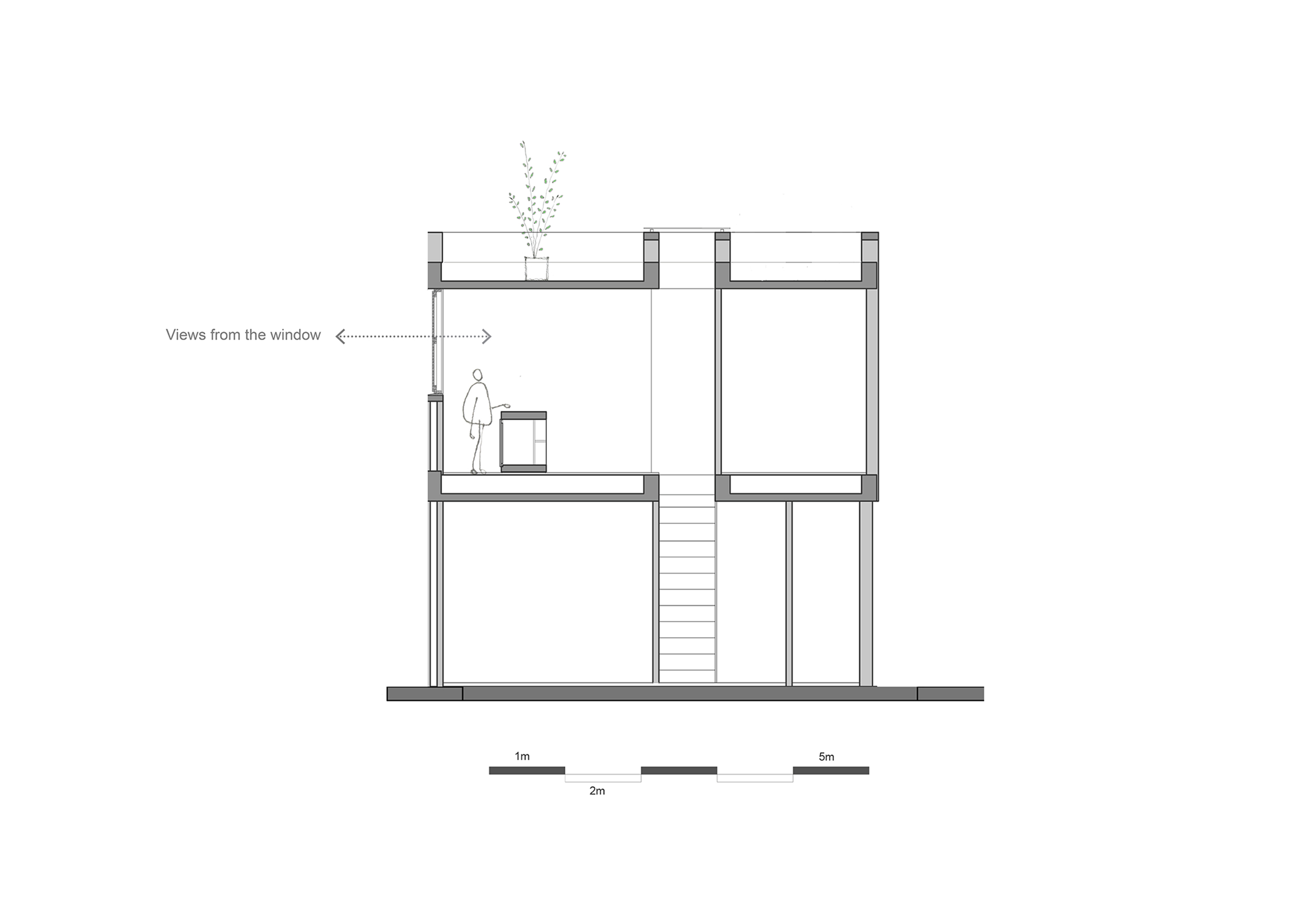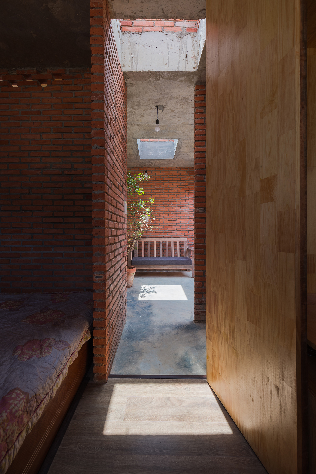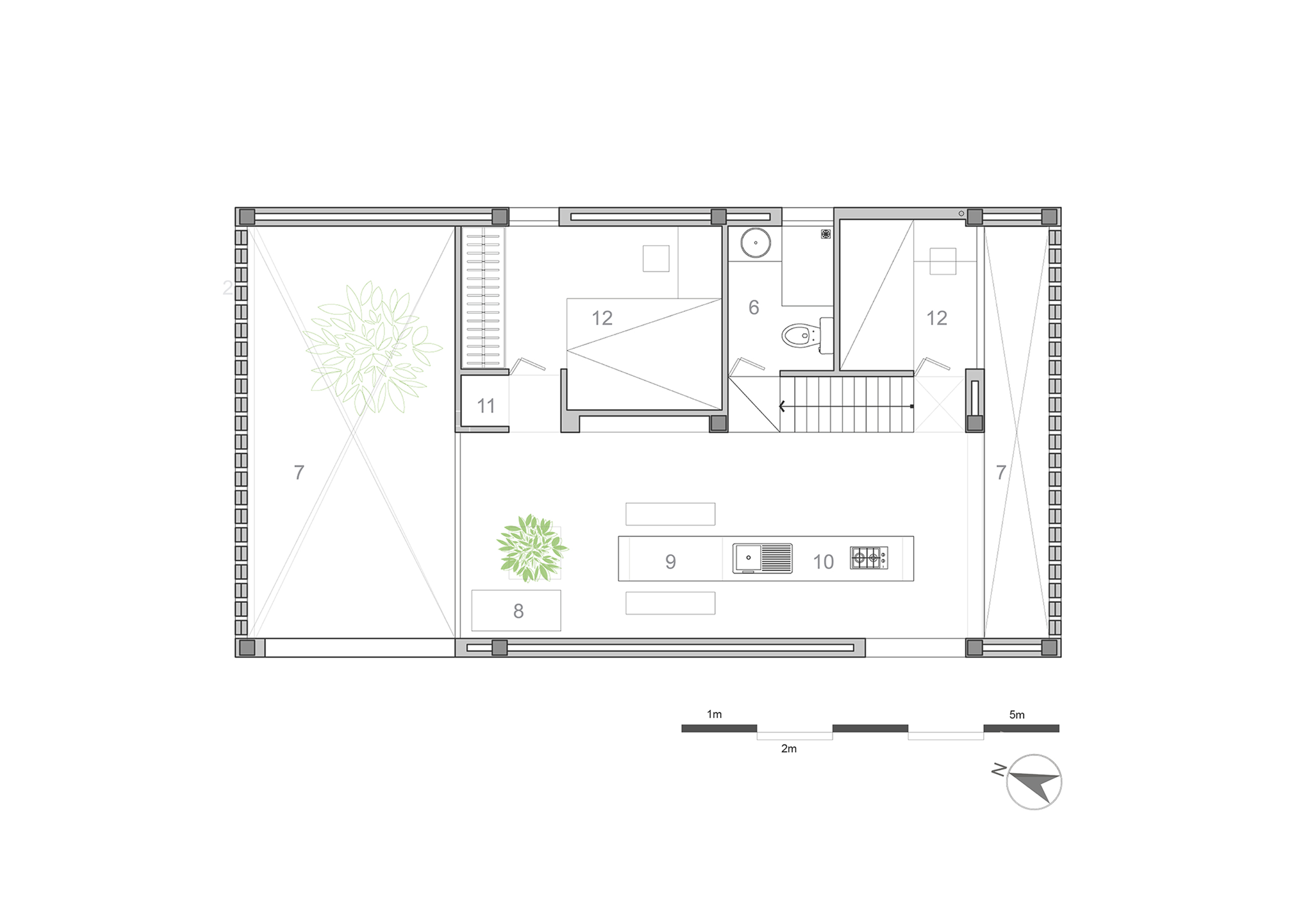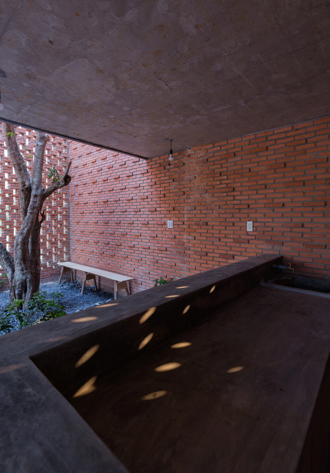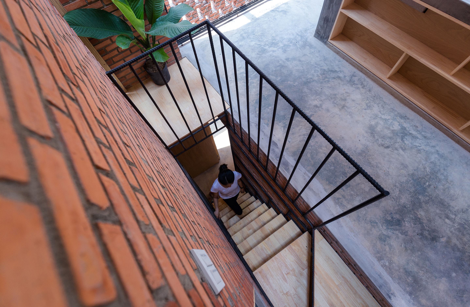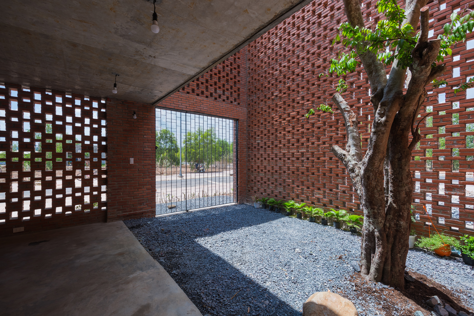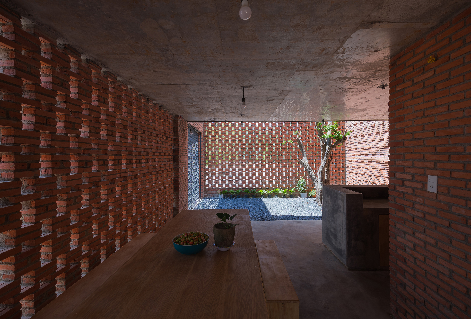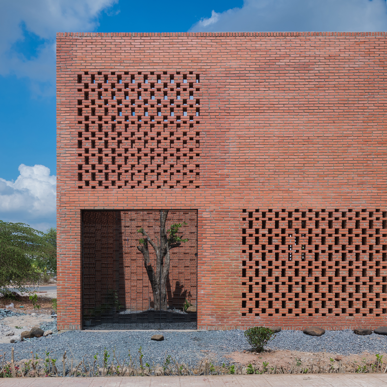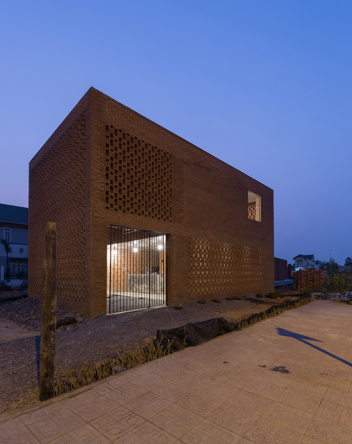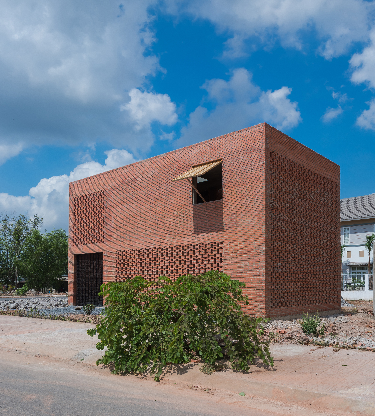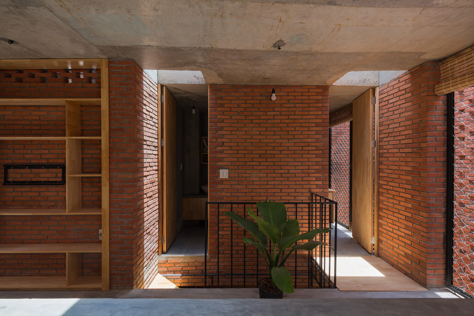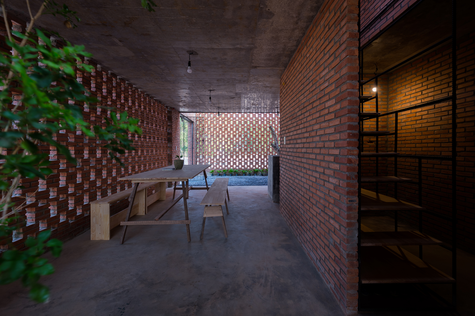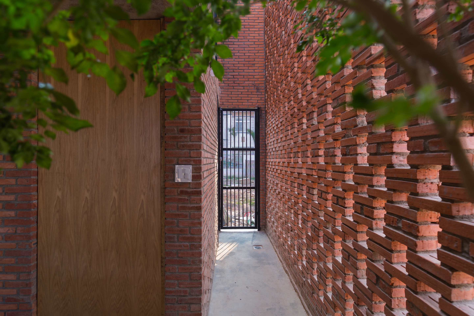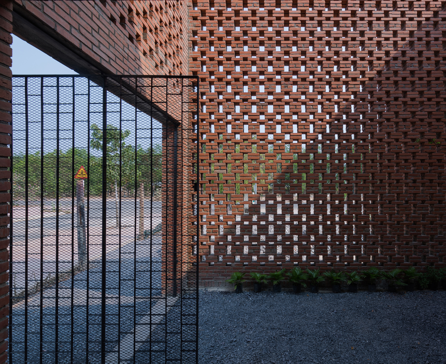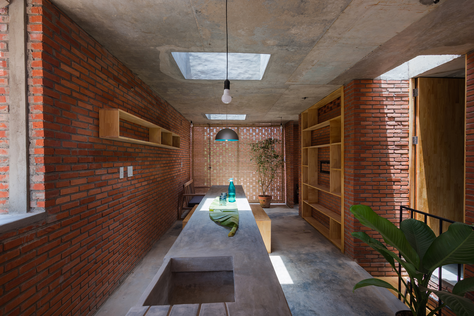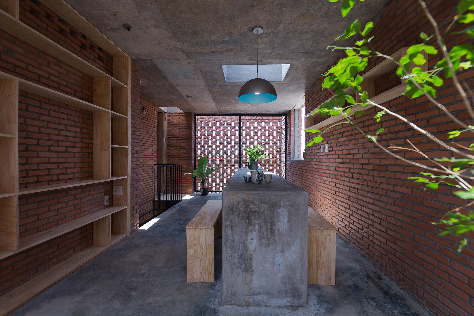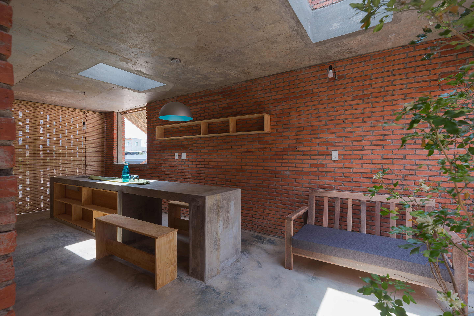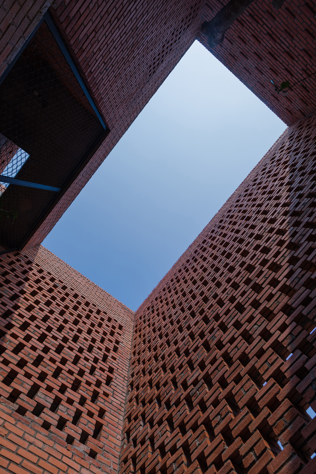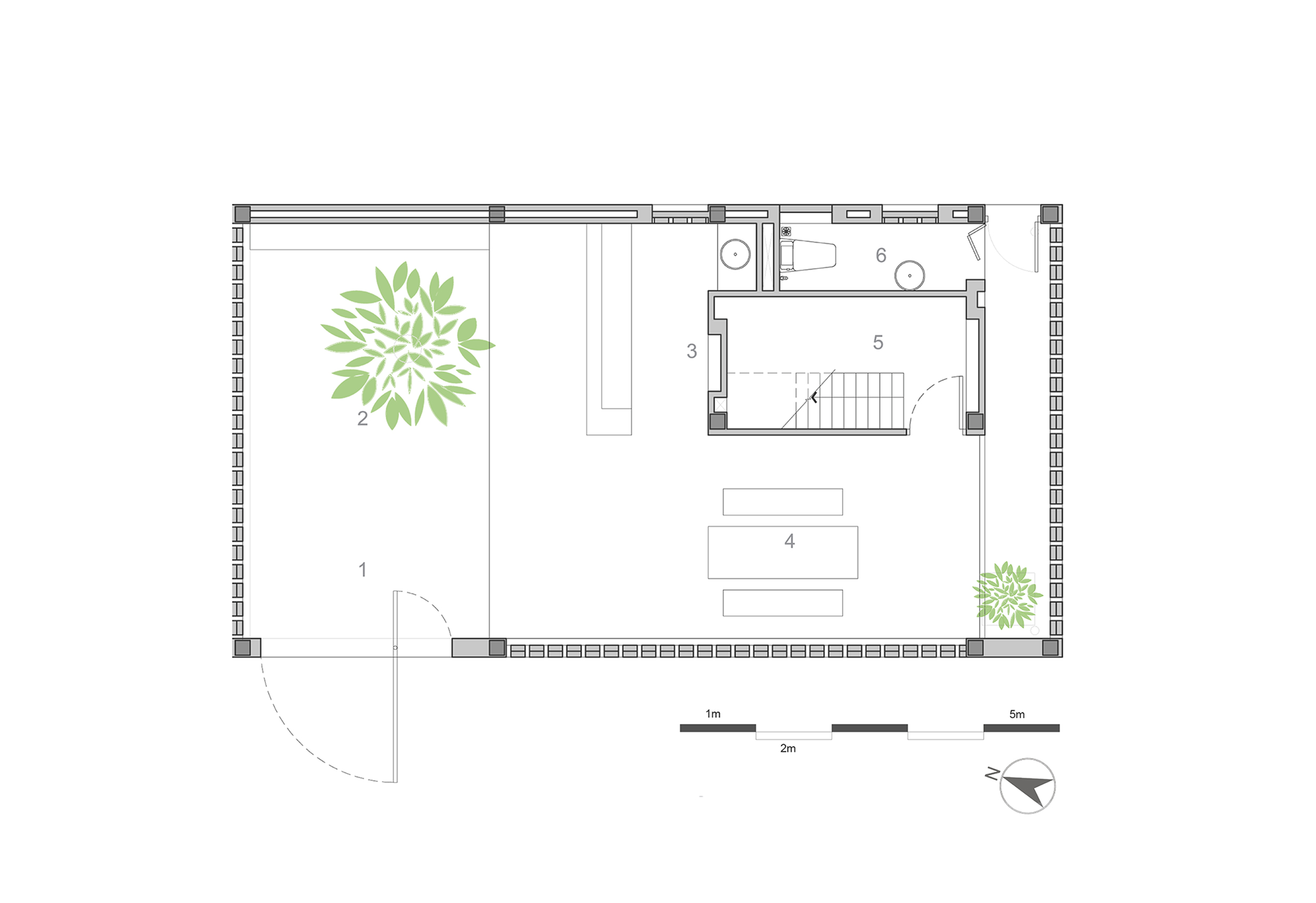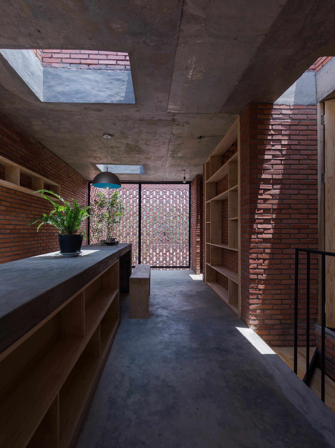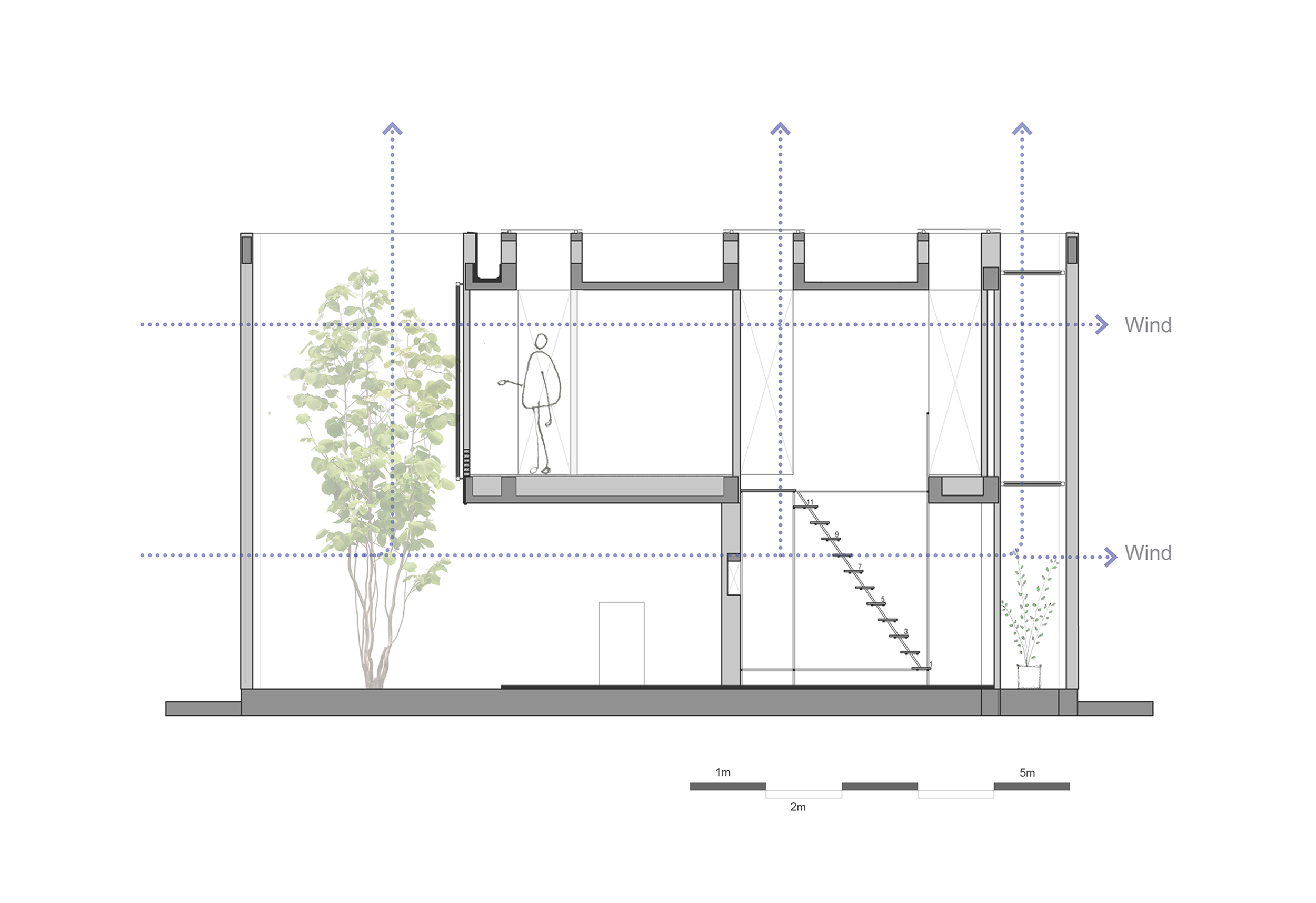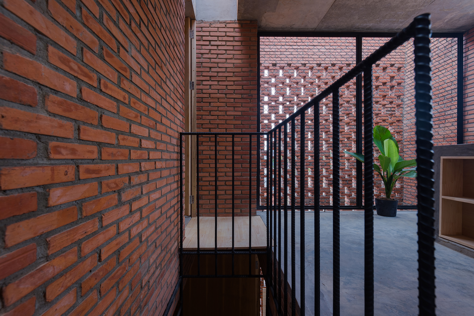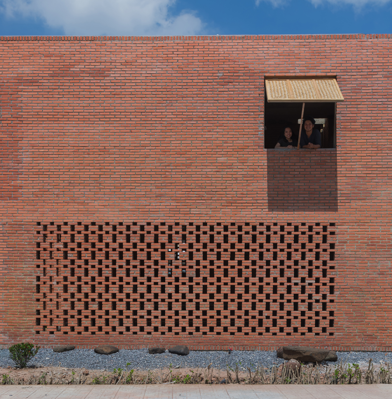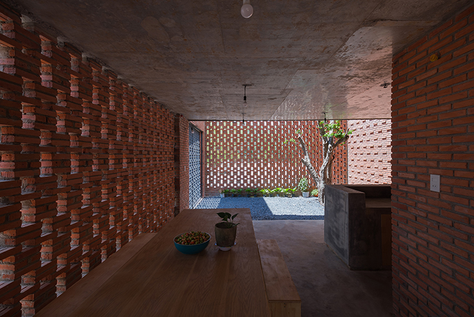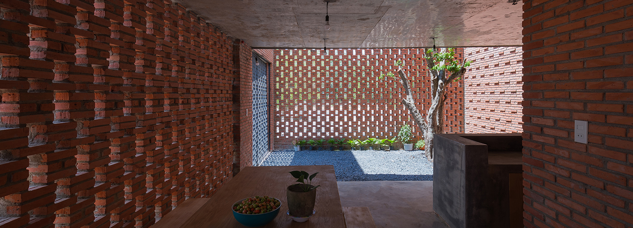Subtle interplay of air and light: LT single-family residence

Photo: Trieu Chien
The house, which on the outside seems little more than a simple, cube-shaped brick volume, turns out to offer an ingenious interplay of light, shade, wind and weather indoors. The semi-open façade conceals front and back patios that act as buffer spaces while leading over into the living space and creating various levels of a more public or private nature. The permanent circulation of air prevents the hot air typical of the tropical climate from overheating the building. The focus on creation of limited but high-quality living space has resulted in a compact volume with a flowing floor plan, whereby the ground floor serves as a multi-purpose living area that in addition is to be used as a little café in future. The upper floor and mezzanine form the private family quarters with two bedrooms, a kitchen and a dining room.
It is clearly evident in this simple and clearly structured building that importance has been attached to the provision of generous, open-plan space rather than small, cramped rooms. The furniture, which the occupants designed themselves for cost reasons, appears to be a continuation of the sculptural building in a matter-of-fact way, plus it also zones the roomy and open interior. The materials – wood, brick and concrete – are used at various places throughout and serve a broad range of functions. Concrete, for example, forms the building's solid, load-bearing structure and is also used in the permanently installed furniture items, creating the effect of a unified whole; gentle contrasts, on the other hand, are provided by the wood of the fitted elements and doors. The perforated brickwork, which protects the interior from rain, enables a permanent exchange of light, wind and heat while providing a relationship to the outside world without direct visual reference to it.
The »quality over quantity« approach certainly holds pride of place in this project. Despite the small amount of space, the architects and occupants have jointly brought about living areas that are generously-sized and clearly-structured. Details such as the steel gate in the entrance area are in indirect and subtle reference to the open-brick structure of the facades. Wind, sunlight and shade play a role in the interior areas that are to help the family and visitors relax over their morning coffee. The light entering the building through the open-work facade and overhead openings creates an evocative play of light and shade that forms a contrast to the solidity of the structure; at the same time, it places the interior spaces in a new light – literally – again and again. The building is part of a research project by the Tropical Spaces studio, which supports the cause of affordable living space for average earners in Vietnam, yet it is not its price that stands out but its sculptural aesthetics and calm atmosphere.
It is clearly evident in this simple and clearly structured building that importance has been attached to the provision of generous, open-plan space rather than small, cramped rooms. The furniture, which the occupants designed themselves for cost reasons, appears to be a continuation of the sculptural building in a matter-of-fact way, plus it also zones the roomy and open interior. The materials – wood, brick and concrete – are used at various places throughout and serve a broad range of functions. Concrete, for example, forms the building's solid, load-bearing structure and is also used in the permanently installed furniture items, creating the effect of a unified whole; gentle contrasts, on the other hand, are provided by the wood of the fitted elements and doors. The perforated brickwork, which protects the interior from rain, enables a permanent exchange of light, wind and heat while providing a relationship to the outside world without direct visual reference to it.
The »quality over quantity« approach certainly holds pride of place in this project. Despite the small amount of space, the architects and occupants have jointly brought about living areas that are generously-sized and clearly-structured. Details such as the steel gate in the entrance area are in indirect and subtle reference to the open-brick structure of the facades. Wind, sunlight and shade play a role in the interior areas that are to help the family and visitors relax over their morning coffee. The light entering the building through the open-work facade and overhead openings creates an evocative play of light and shade that forms a contrast to the solidity of the structure; at the same time, it places the interior spaces in a new light – literally – again and again. The building is part of a research project by the Tropical Spaces studio, which supports the cause of affordable living space for average earners in Vietnam, yet it is not its price that stands out but its sculptural aesthetics and calm atmosphere.
Further information:
Architects: Nguyen Hai Long, Tran Thi Ngu Ngon, Nguyen Anh Duc, Nguyen Thi Thuy
Plot area: 66 m²
Building area: 108 m²
Building costs: 430.000.000 VND (~19.325 USD)
Photos: Trieu Chien
Architects: Nguyen Hai Long, Tran Thi Ngu Ngon, Nguyen Anh Duc, Nguyen Thi Thuy
Plot area: 66 m²
Building area: 108 m²
Building costs: 430.000.000 VND (~19.325 USD)
Photos: Trieu Chien
