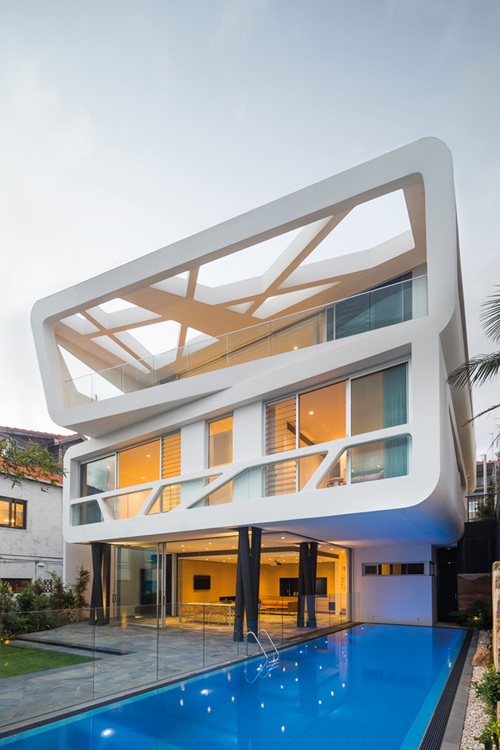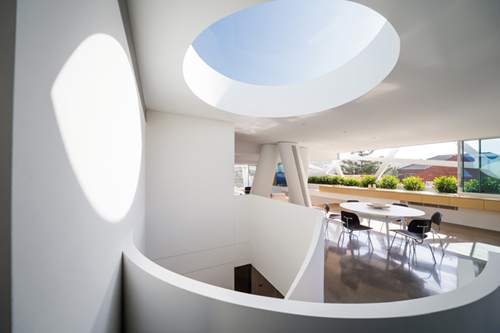Suburban splendour: Sunny Villa, Sidney, Australia by MPR Design Group.

Foto: Steffen Jänicke, Berlin
There is such a direct connection in Australia between desire to build and build what you desire. At least it appears that way from the perspective of heavily restrictive zoning laws in London.
The Hewlett House, constructed in the Sidney suburb of Bronte, and designed by MPR Design Group, appears to epitomise this relative freedom to design.
The design is based on the simple notion of prospect, here represented by the sea view, and refuge, a simple form of shelter.
The basic form is of two boxes, albeit with rounded corners, stacked on top of a basement. The upper box skews slightly to encompass the sea view, whilst the middle box at ground level plays to the street.
The boxes are of concrete and have irregular holes cut into them creating an apparently random lattice. On the upper level the lattice encloses terraces and other spaces that feel partly enclosed or at least shaded and private.
In the basement a cut through the bedrock is exposed behind glass. It gives the feeling of a cave contrasting with the smooth white painted concrete.
Gratitude to UR Design.

















