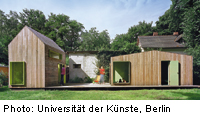Summer Home on Valentinswerder

Following a fire, two families who share a summer home on an island in a north German lake had to replace part of their accommodation. To remain within their tight budget, they entrusted the entire scheme to students of the University of Arts in Berlin. The building at the front, used by both families as a kitchen and living area, was spared by the fire and is now linked by a larch walkway to the two new sleeping cabins. These are minimal, single-space structures: one tall and narrow, the other broad and low. The clients' wish for separate bedrooms for parents and children was met with simple means: in one case, a tip-up cupboard unit can be used as a spatial division; in the other, a gallery level forms an elevated sleeping area. After a series of experiments, the students chose wood as the most economical construction material. The cabins are used only in summer and were freed from thermal-insulation and various other requirements. Larch was used for the facades and roofs. Internally, the structures are lined with large birch-plywood panels in various shades of green. The prospective architects designed the windows as prototypes and constructed them themselves. The large glazed elements can be moved aside by a simple winding mechanism. These archetypical structures were designed for habitation in an original manner close to nature.
