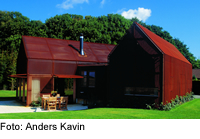Summer House in Dyngby

This summer house in Denmark was designed as a second home, a retreat from everyday citylife. Located only 300 m from the coast, thehouse nevertheless stands in an area thatresembles a suburban estate of uniform detached houses rather than an idyllic piece ofnature. To retain some sense of the rural surroundings, therefore, the structures were designed with a covering of climbing plants trained over a layer of preoxidized steel mesh. The passing seasons determine the coloration and density of the enveloping vegetation. When the owners are in residence, the natural curtain can be opened in various ways, affording views in and out. The summer house consists of three volumes: a slender bedroom tract, a broader living tract, and a linking section containing the entrance and sanitary facilities. Set three steps lower than the other areas, the living quarters convey a sense of spaciousness, despite the flat soffit that has been inserted. Large areas of glazing behind fold-up sections of the curtain of plants allow links with the outdoor space. The bedroom tract has a few,small side-and-bottom-hung windows.
The simple timber frame construction is lined internally with laminated wood boarding and plasterboard and has an external cladding of high-density sealed mineral-wool panels. The brick sanitary tract stands on strip foundations and forms a stabilizing core for the timber-frame structures.
