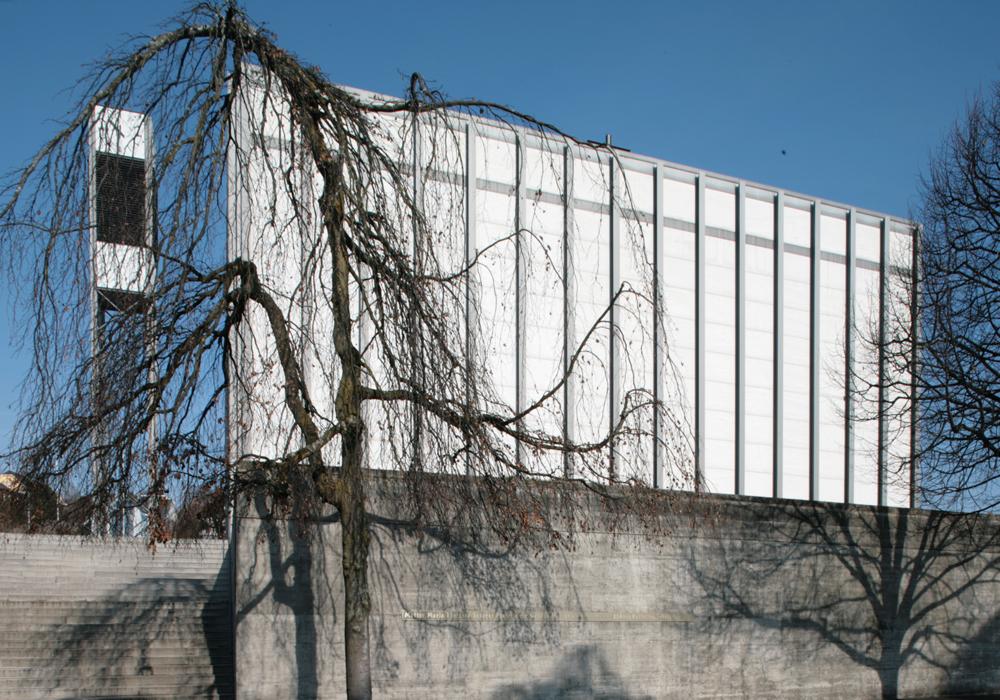Sunday School in Ibaraki, Japan

Foto: Frank Kaltenbach
Ten years after Tadao Ando built his Church of the Light (Detail 3/91) in Ibaraki, the community approached him to complement it with a Sunday school, a library and other facilities. The new building, financed by donations and erected over a period of more than two years, adopts the theme of the church. Again, the rectilinear plan is intersected at an angle of 15 degrees by a raking wall. The wall continues externally and turns at an acute angle to run parallel to the existing raking wall of the church complex. The pair of walls form a “clip” that ties the two sections of the ensemble together. The difference between the two structures becomes evident internally. In contrast to the hard concrete shell of the church, the school has a soft timber interior and is flooded with controlled light. Here, the congregation and children can meet outside religious services. The floors are finished with Japanese cedar, which is normally used for scaffolding purposes. All furnishings are craft worked from laminated timber sheeting and are designed to appeal haptically to children. Ando also wished to create a space with the subtle sounds of a school – voices, piano music, the rustling of paper – that would impress itself on the memory of the children. Light again plays an important role. Used less sparingly than in the church, it enters via numerous openings and horizontal slits beneath the ceiling into the two-storey assembly room, transforming the concrete walls into a sensuous element.
