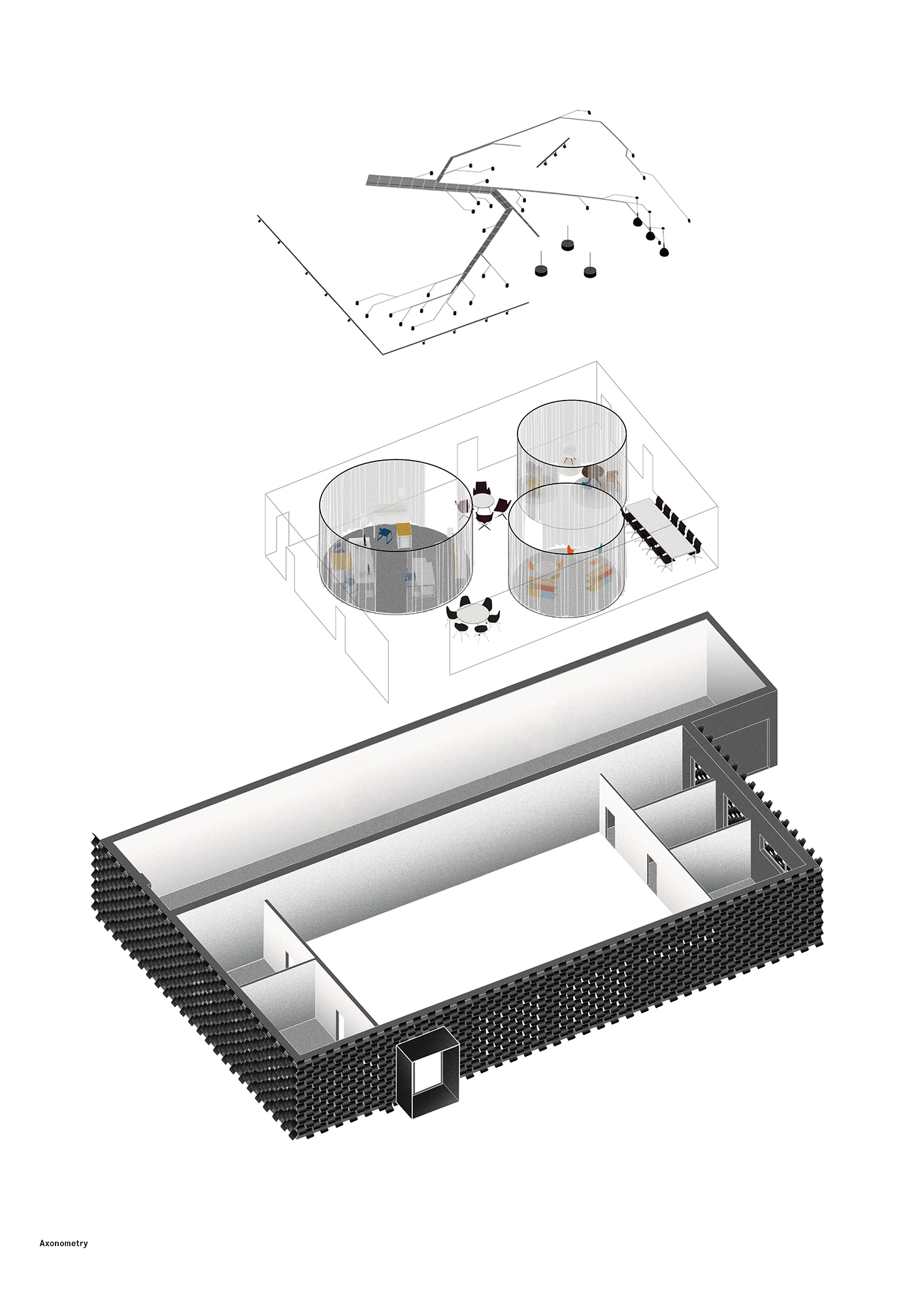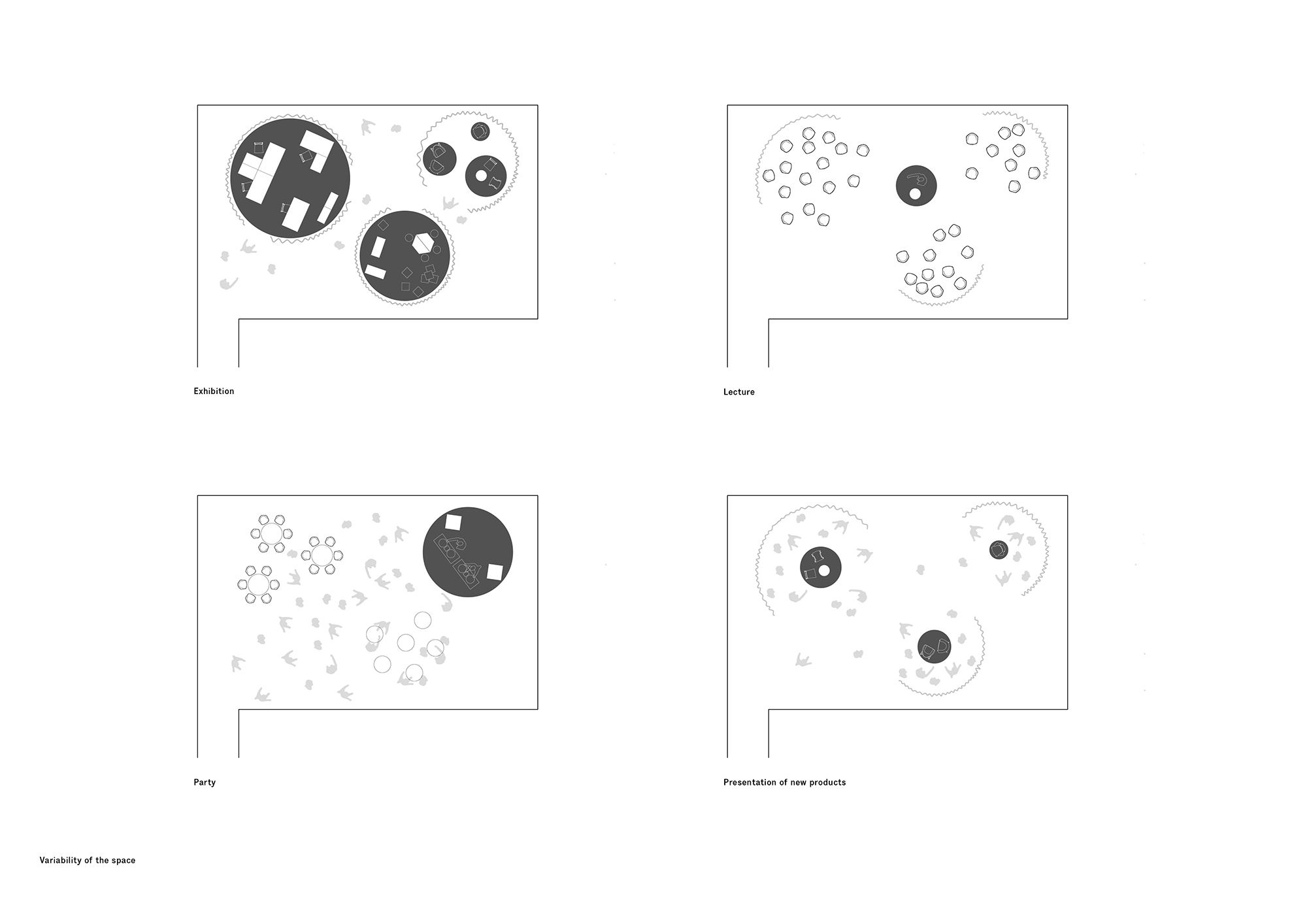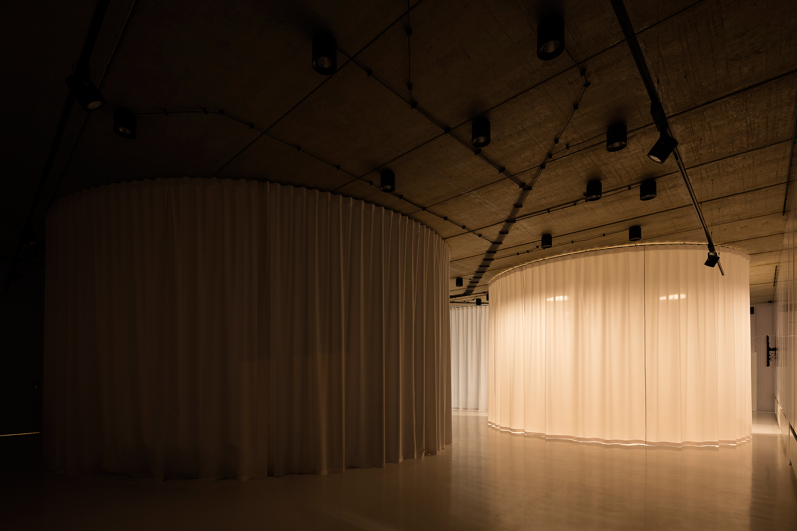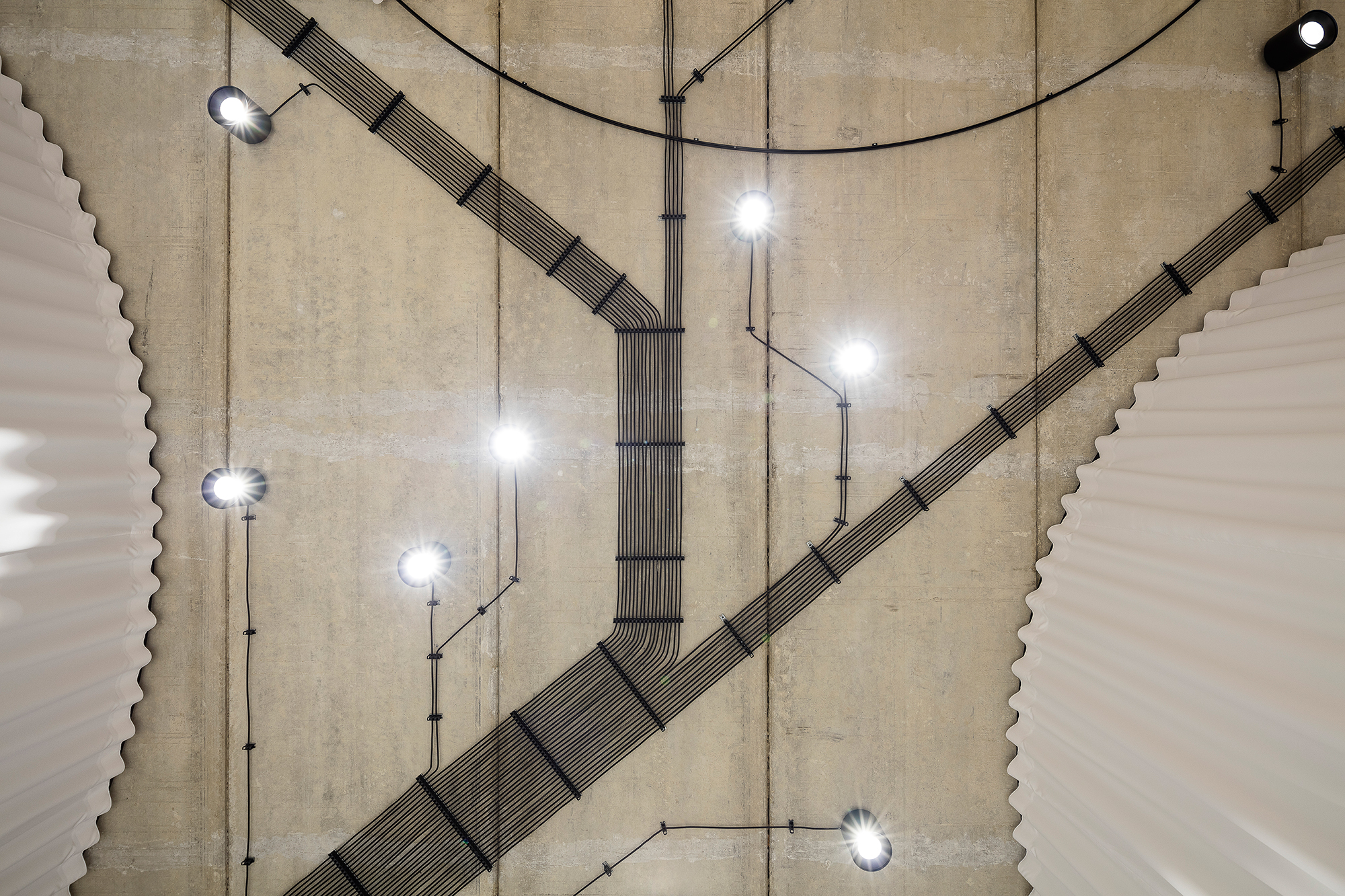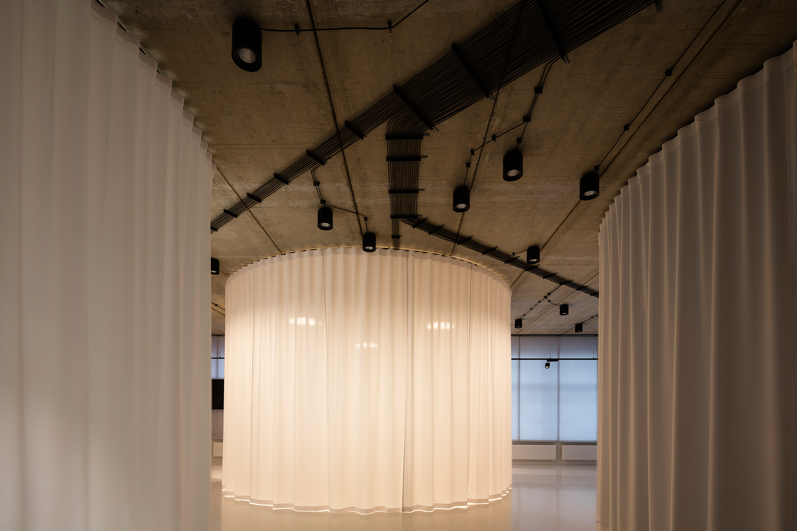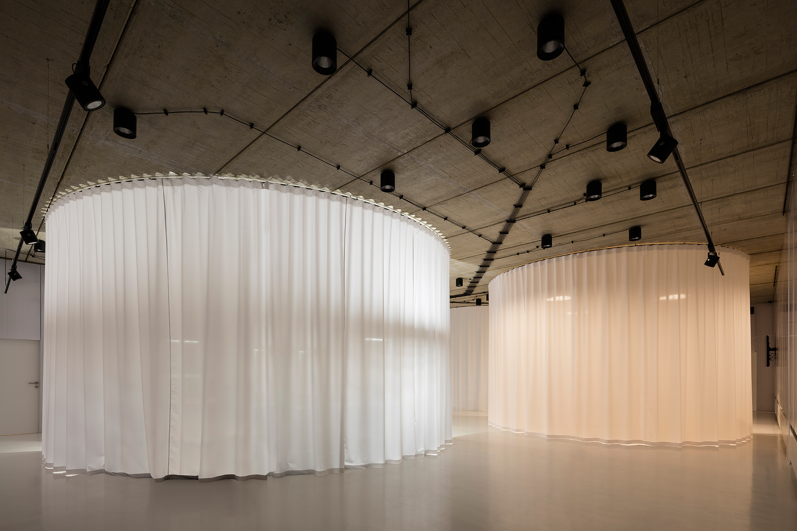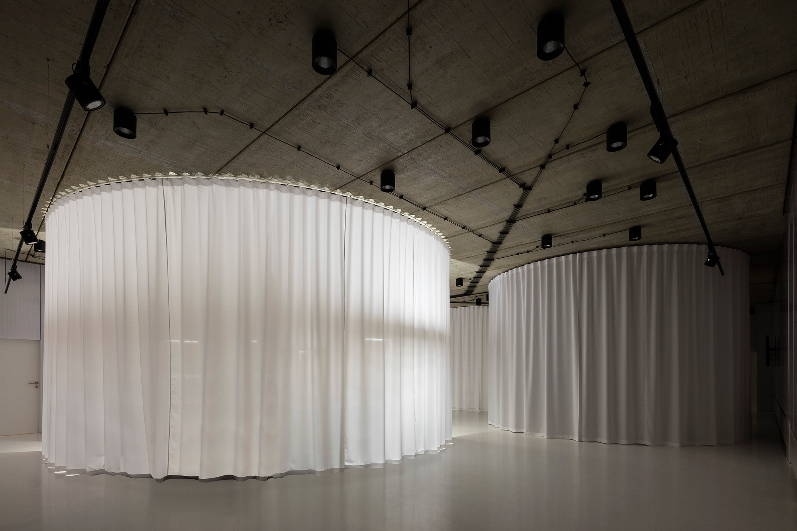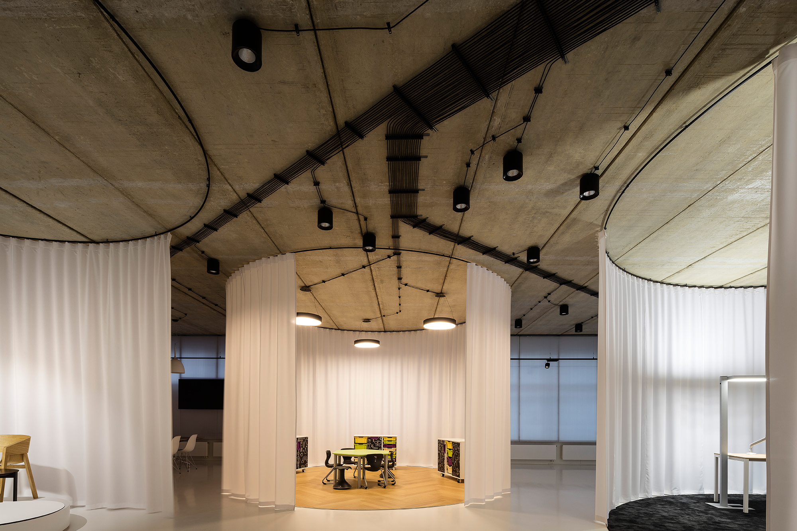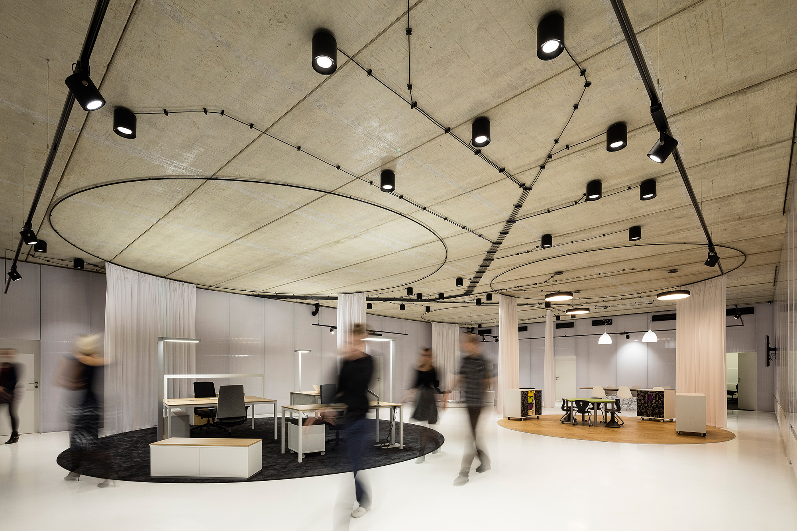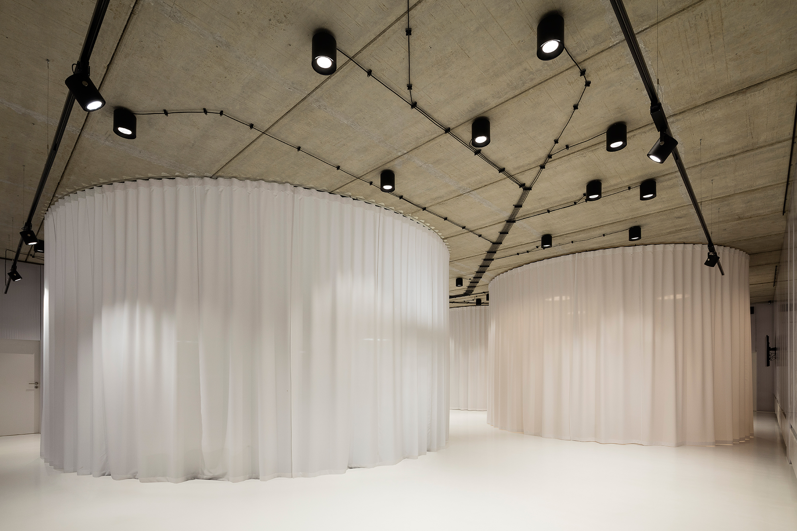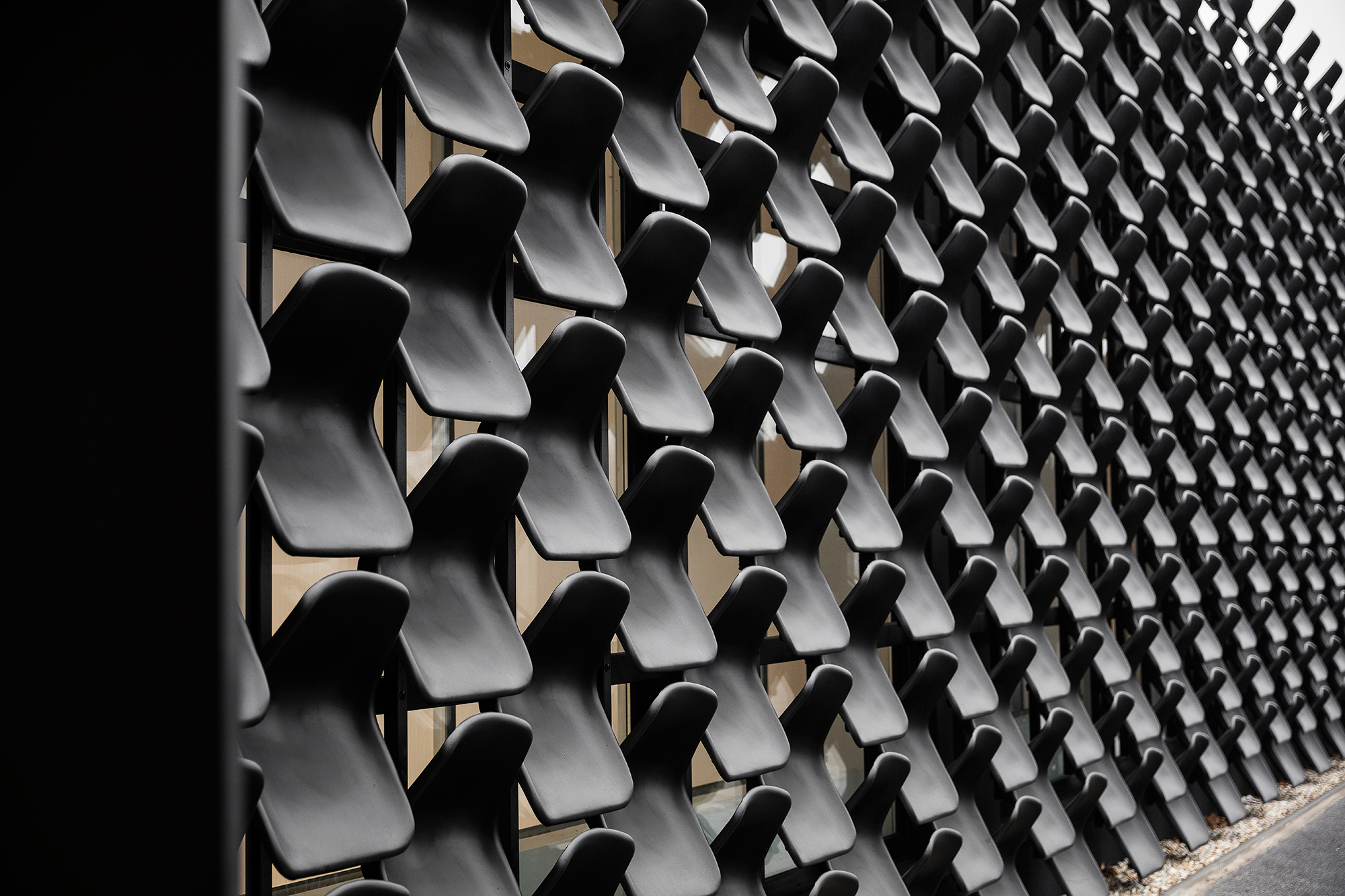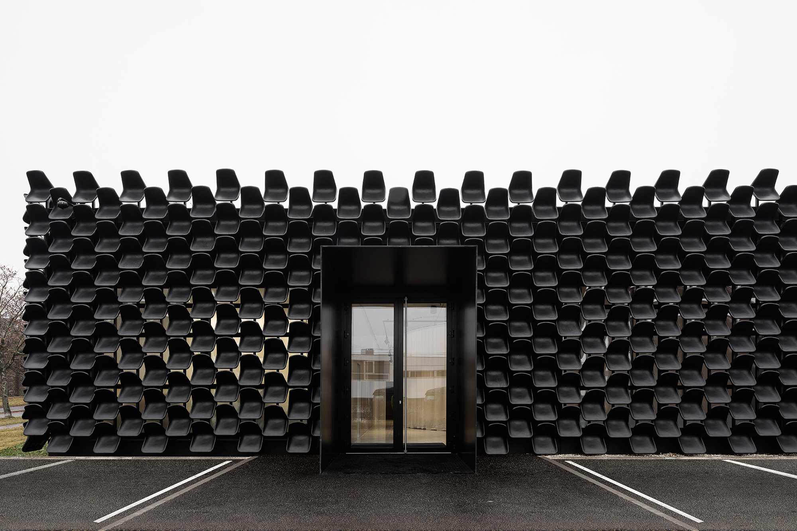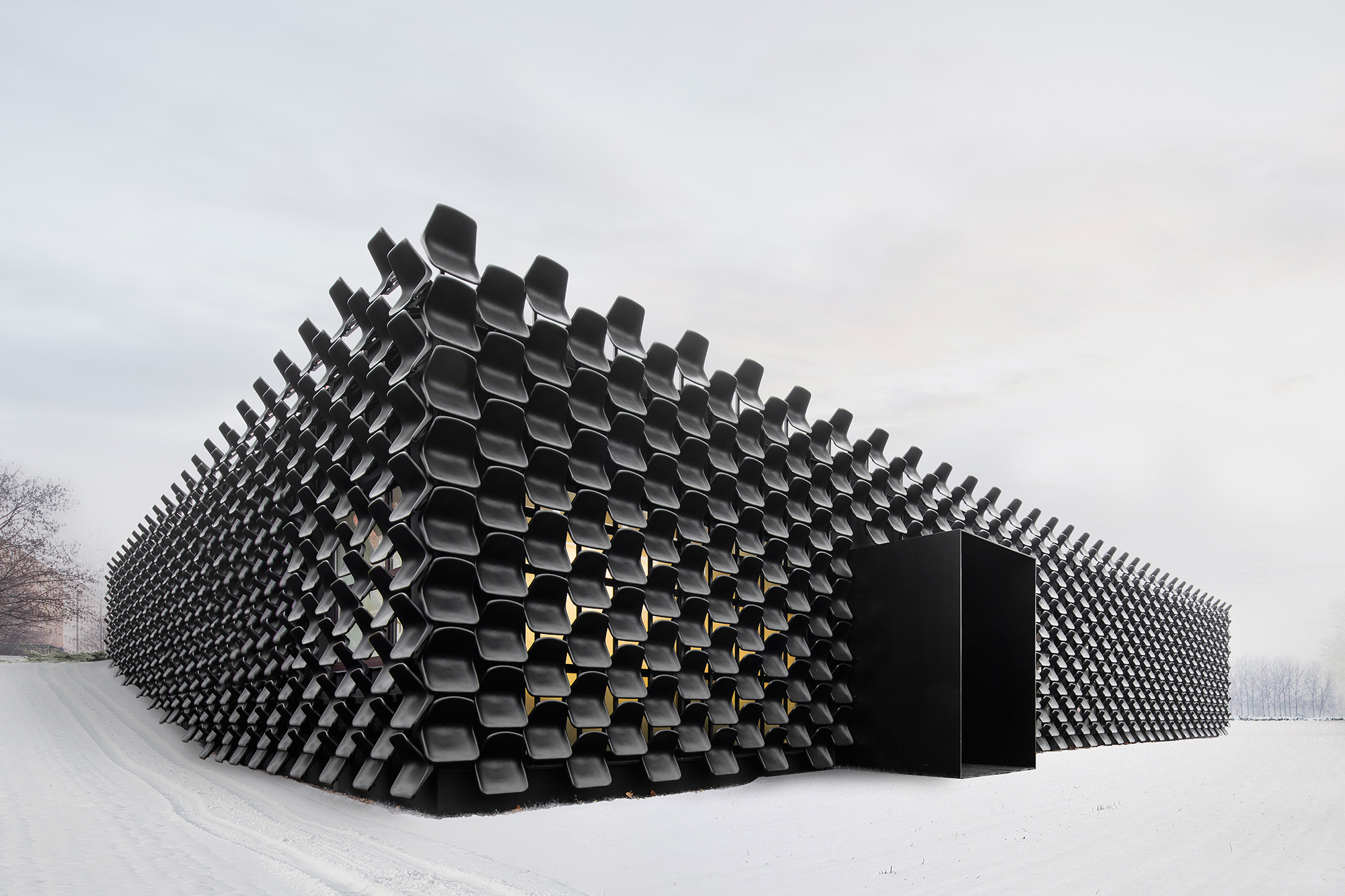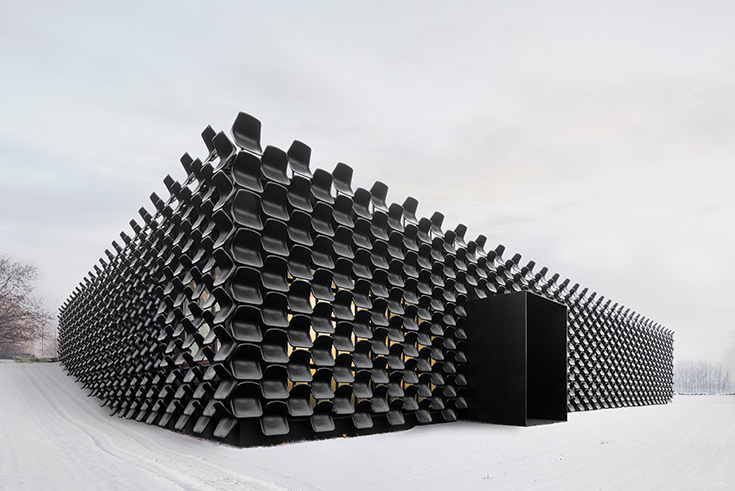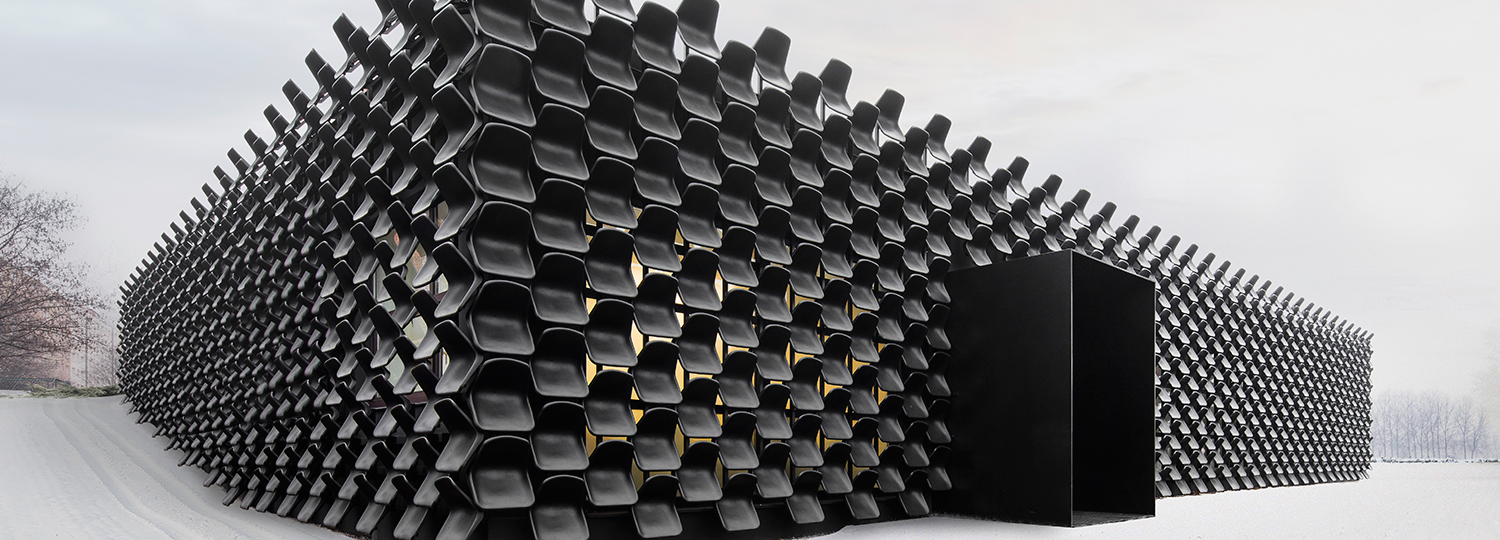Take a Seat: Revitalization of a corporate building by Chybik + Kristof

Photo: Lukas Pelech
The design was developed according to an order from the client: “cheap, best of all free”. At first glance, the single-storey block, whose outside dimensions are approx. 18 x 30 m, seems relatively simple in its geometry. Only a closer look reveals the black, vaguely ornamental façade as a construction of plastic chairs. Like a calling card, these chairs are an outward representation of the MY DVA group, which is devoted to the manufacture of seating of all kinds. With a minimal financial outlay, the façade has become a corporate design element.
The seating shells have been mounted onto a steel subconstruction in rows and at a consistent 45-degree angle. The rows are offset towards each other by half on the vertical plane; they become a dark shell that is lively despite its simplicity. The plastic chairs work, and not only in the visual sense. They withstand the effects of the weather and UV rays, are easy to clean and can be replaced individually. The façade is interrupted only by the entrance. This is marked by an equally black, jutting rectangular frame which invites visitors into the building.
The spatial program of this one-storey building is organized around the central showroom, which forms the heart of the interior. It is accessed directly from the entryway and encompasses the adjacent administrative rooms and offices. The entire design is sleek: exposed-concrete ceilings with visible technical installations, and a white screed floor give the space a raw character.
Three circular areas form the main element of the showroom. These are delimited only by their floor coverings and by gossamer white curtains which hang from delicate black tracks on the ceiling. These circles are of various sizes and represent the various sectors of the company: equipment for schools and offices, as well as designer pieces. This interior arrangement allows the space to be rezoned and redefined as needed. The large area can be used to create a smaller showroom or a space for readings, parties and product presentations.
The seating shells have been mounted onto a steel subconstruction in rows and at a consistent 45-degree angle. The rows are offset towards each other by half on the vertical plane; they become a dark shell that is lively despite its simplicity. The plastic chairs work, and not only in the visual sense. They withstand the effects of the weather and UV rays, are easy to clean and can be replaced individually. The façade is interrupted only by the entrance. This is marked by an equally black, jutting rectangular frame which invites visitors into the building.
The spatial program of this one-storey building is organized around the central showroom, which forms the heart of the interior. It is accessed directly from the entryway and encompasses the adjacent administrative rooms and offices. The entire design is sleek: exposed-concrete ceilings with visible technical installations, and a white screed floor give the space a raw character.
Three circular areas form the main element of the showroom. These are delimited only by their floor coverings and by gossamer white curtains which hang from delicate black tracks on the ceiling. These circles are of various sizes and represent the various sectors of the company: equipment for schools and offices, as well as designer pieces. This interior arrangement allows the space to be rezoned and redefined as needed. The large area can be used to create a smaller showroom or a space for readings, parties and product presentations.
Further information:
Team: Ondrej Chybik, Michal Kristof, Victor Cojocaru, Mrtin Holy, Vojtech Kouril, Sarka Kubinova, Ondrej Mundl, Matei Strba
Size: 550 qm
Size: 550 qm

