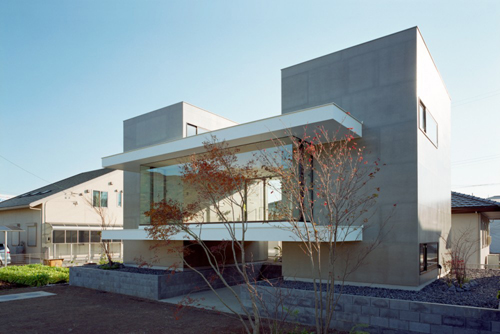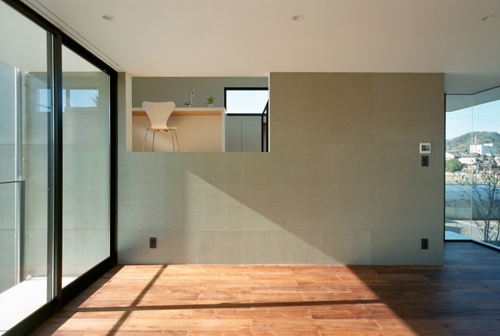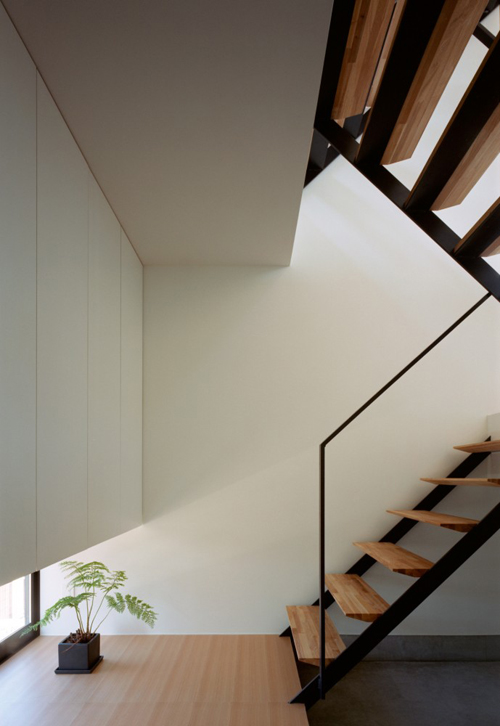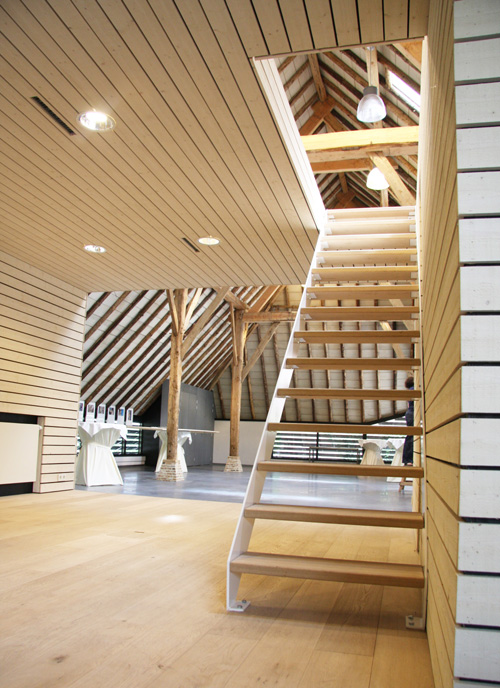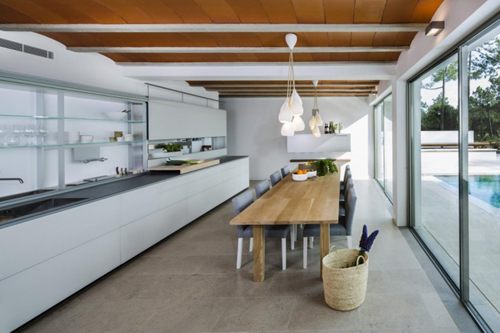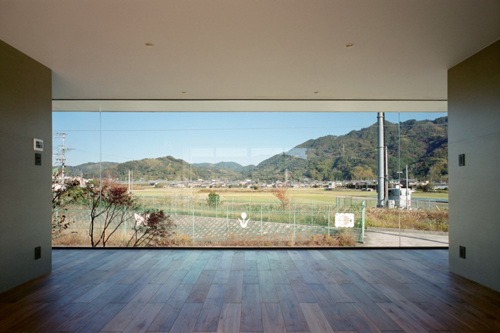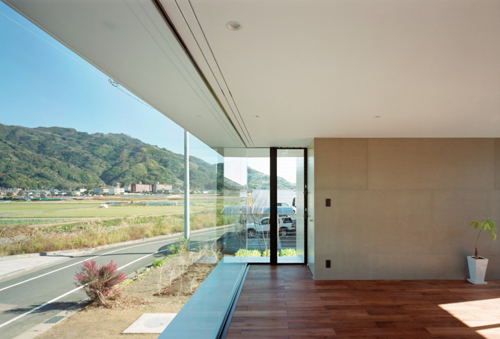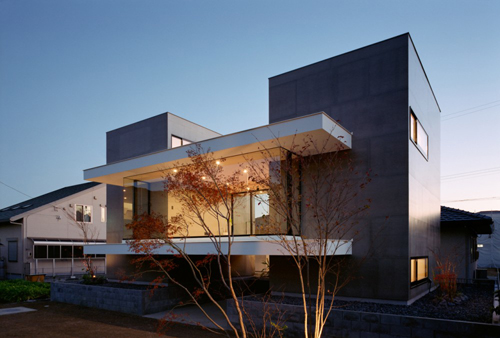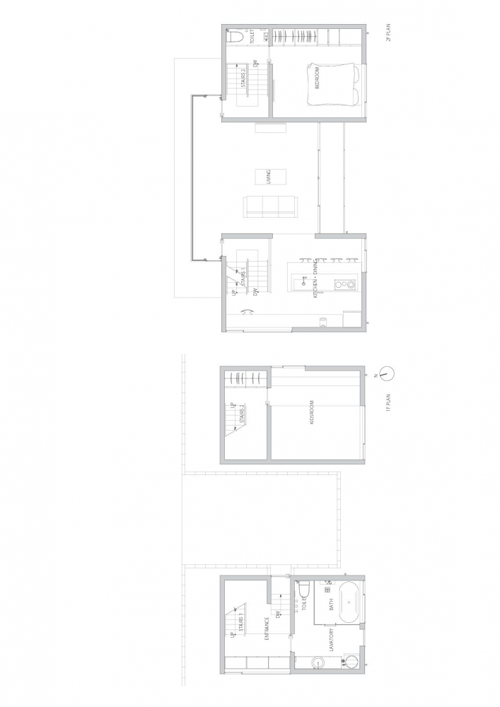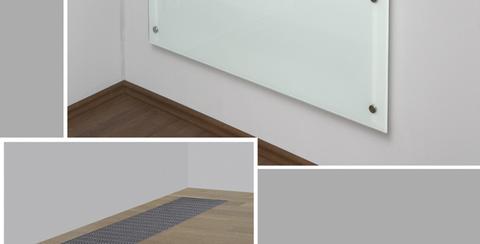Tasteful towers: Outotunoie by mA-style architects.
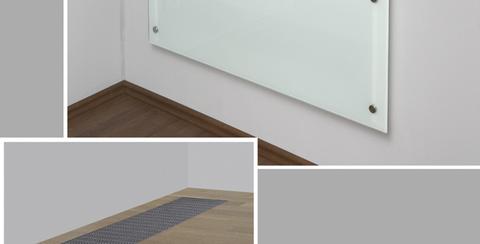
The exciting exploration of the contemporary Japanese house continues with Outotunoie by mA-style architects. It is conceived as two mini towers that are connected by a bridge that forms a lounge area. The elevated room that is created provides the occupants with a vantage point to appreciate the splendid views, but without total disconnection from the street that say a penthouse might imply.
Inside the towers are the wet areas and bedrooms. The kitchen is located in the west tower and interconnects with the lounge with views across it. The disadvantage of the two towers is that there are two stairs, but it does create two, almost separate, houses connected by the communal spaces of lounge and kitchen. The use of timber finishes to the floors and kitchen areas provides a warm edge to the minimal detailing.
Gratitude to ArchDaily for drawing this to my attention.

