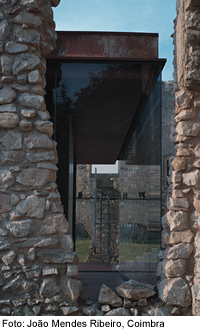Tea Room in Montemor-o-Velho

The tea room was erected in the ruins of a Portuguese castle complex. The measures that were implemented are restrained and nevertheless striking, involving the conservation of the remaining fabric of the old castle and the erection of the refreshment pavilion within it. The strict geometry of the new structure and the cogent use of materials are contrasted with the irregular forms and rough walling of the ruins. To integrate the revitalized public square, the Paço das Infantas, into the development, new paths and stairs were created that lead to the top of the castle walls, to viewing points and to a nearby church.
As part of the design concept, all new building elements, including the stairs, benches and the tea pavilion itself, are contrasted in their construction and use of materials with the existing fabric, thereby heightening the scenic effect of the ruins. Elevated on a platform, the tea room seems to hover above the ground. The structure consists of a simple steel skeleton frame. The four columns supporting the roof were set internally within the outer skin, thus allowing greater freedom in the facade design. With the exception of the doors, the glazed skin is in a frameless form of construction, so that the main structural components –the platform and the flat roof – stand out. They are linked by a vertical element that houses the service spaces and also screens them from the public areas.
