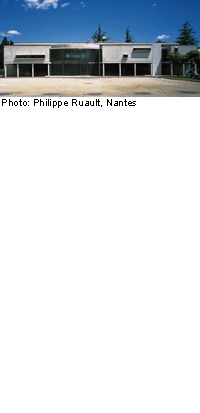Technical College in Bagnols-sur-Cèze

This elongated new structure, which houses an auditorium, a media library and the teachers’ common room, marks the boundary between the paved playground and a park-like planted area. The building addresses the playground in the form of three restrained, exposed concrete cubes raised above an extensively glazed ground floor zone. In contrast, the calm long facade on the garden side is clad with large wooden panels. This longitudinal division is alsoreflected in the layout, with an access route on the playground side and the main functional areas opening on to the garden. Because of the danger of earthquakes, the building has a reinforced concrete skeleton-frame structure borne by 15-metre-deep concrete piles.
