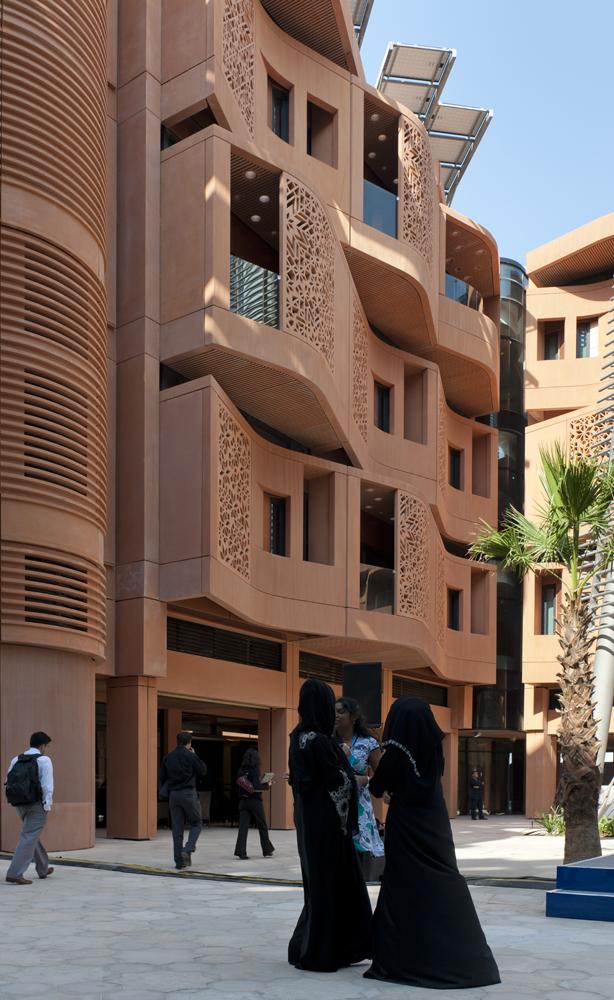Technology Park in Castellón, Spain

Foto: Nigel Young / Foster Partners
Planned for a variety of concerns in the realm of innovative technology, this development contains a wide range of spatial facilities, from offices and production areas to laboratories, a conference hall and a library. The individual buildings are staggered in their layout – leaving an open space at the corner of the site – and are also stepped in height. This and the varied façade design are the most striking features of the scheme. The façades of the middle and two outer volumes are clad in aluminium composite panels. The long walls of the tracts between are in a double-skin construction (the outer skin in facing bricks). The end walls have a steel frame structure with various infill materials, including concrete rib bracing.
