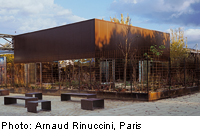Temporary House in Paris

This house – a prototype which was displayed at an exhibition at the Parc de la Vilette in Paris – followed a competition calling for the exploration of modern ways of living. With the support of France’s Ministry of Culture and a number of sponsors from the business sector, the “Maison en Bois” (wood house, designed by Aldric Beckmann and Françoise N’Thépé) and the “Maison en Métal” (metal house, developed by the young team Hamonic + Masson) were constructed. However, despite overwhelmingly positive reactions in the press and from the exhibition visitors, this building – which cost 1600 Euro per square metre – has yet to be constructed at another location as a permanent residence.
The house is innovative, not only with respect to its inner organisation, but also in terms of the method of construction: its structure consists of light-gauge, partially prefabricated steel sections (see p. 826ff.) which can be erected quickly and easily. On the upper level the steel members are enclosed in a stringent, perfectly smooth metal facade, in marked contrast to the ground floor and its glass and polished stainless-steel surfaces. On the ground floor the house opens up to the garden, which is enclosed by steel trelliswork. This trelliswork provides privacy, and at the same time, admits sunlight – filtered through the leaves – which penetrates deep into the space.
The upper level is an inversion of the ground floor: the rooms are oriented to the interior roof garden, which is surrounded by screen walls. The roof garden is dominated by -artificial grass mounds – concealing layers of polystyrene insulation panels beneath. The upper level accommodates one of the unconventional aspects of this residence: it is the domain of the children, separated from the parents’ bedroom, which is adjacent to the living room on the ground floor. The latter is characterised by photo-realistic forest wall-paper and the large glass sliding doors which allow the space to open onto the garden and to the courtyard, letting the architecture and landscape blend into one.
