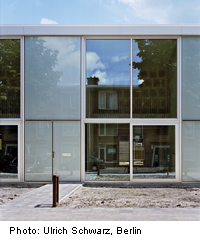Terraced Housing in Roosendaal

The brief required a low-cost conventional housing type with a standard width of 6 m and a clear separation of the living and ancillary areas. That left little scope for experimentation in the 17 houses. The architects therefore focused attention on the street face. Although brick construction was foreseen in the development plan, it proved possible to erect a glass and aluminium facade. The alternation of transparent and opaque glazing reflects the division in the layout. The outer wall of the service zone is clad with enamelled glass, while the living rooms – 5.50 m high on this face – are enclosed within a skin of slightly reflecting sunscreen glass that ensures good daylighting and a generous sense of space internally. On the upper level is a small gallery that can be used as a study. In order to meet cost targets and in view of the high-quality facade, savings were made in the internal finishings and the construction of the rear face. The clear lines of the houses also helped in this respect; and in the main front, a standard entrance door was used clad with a glass panel.
