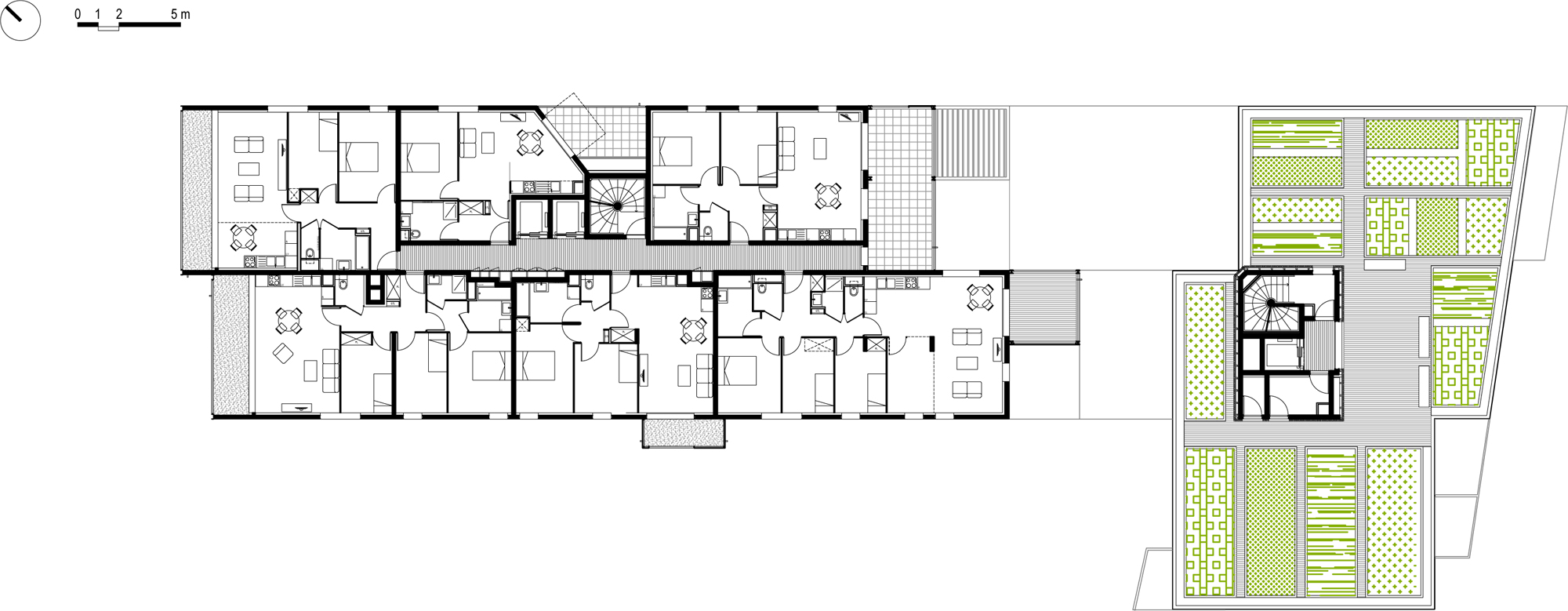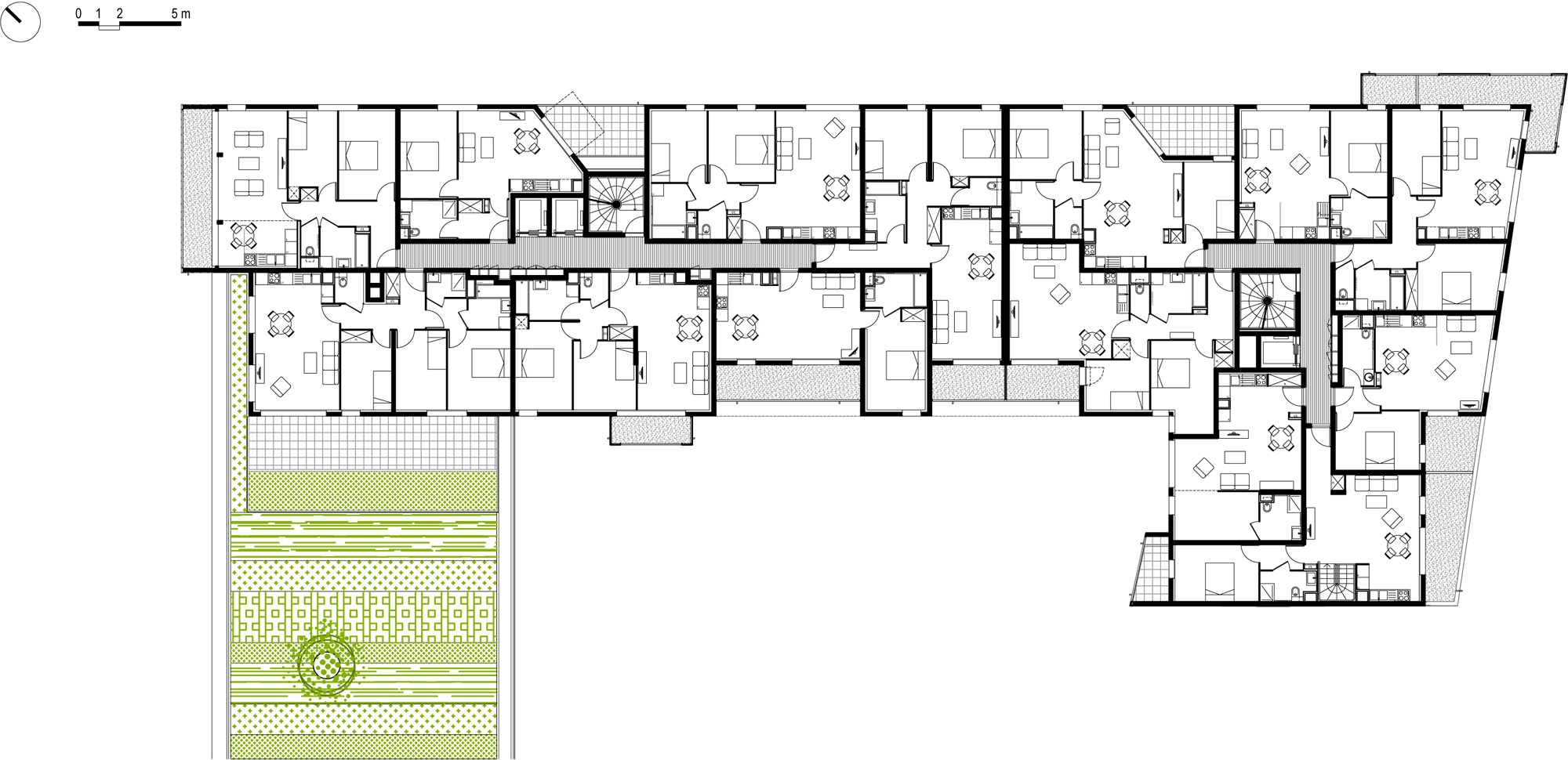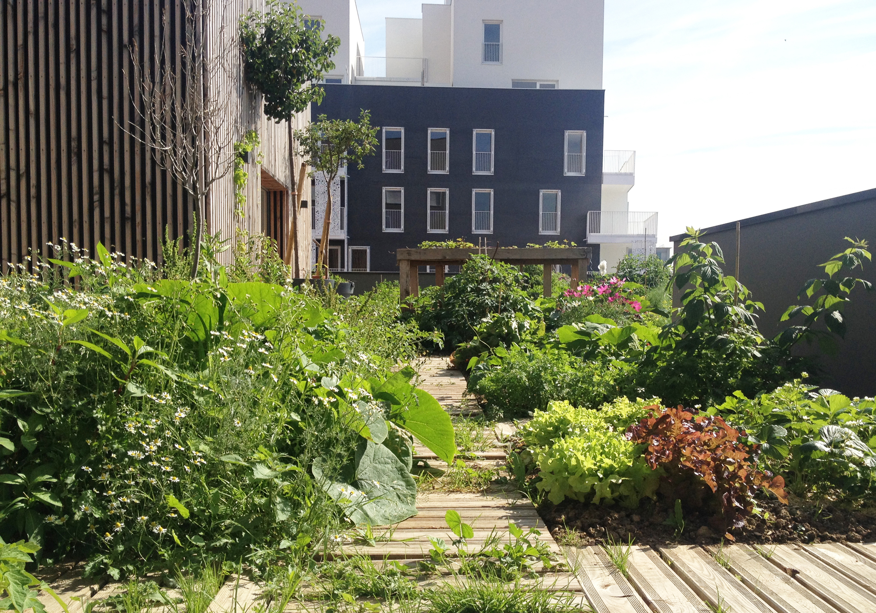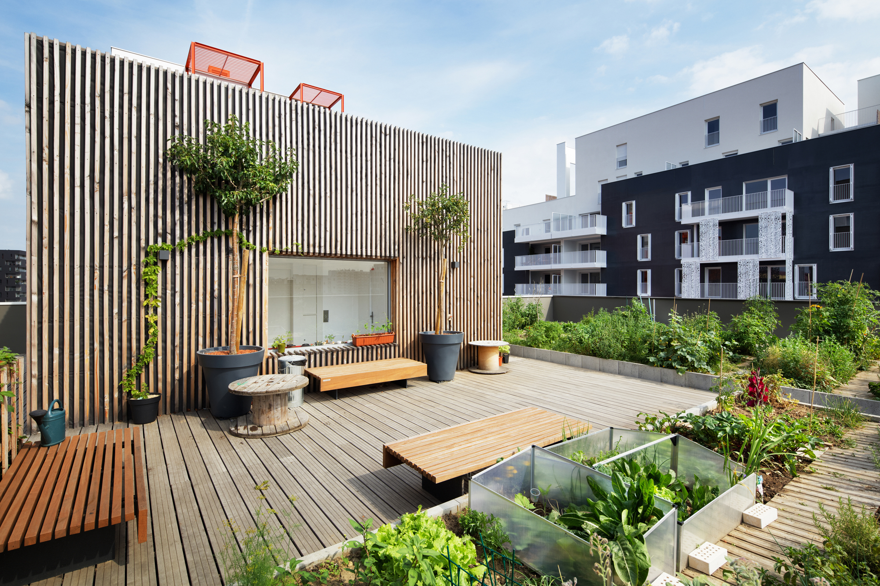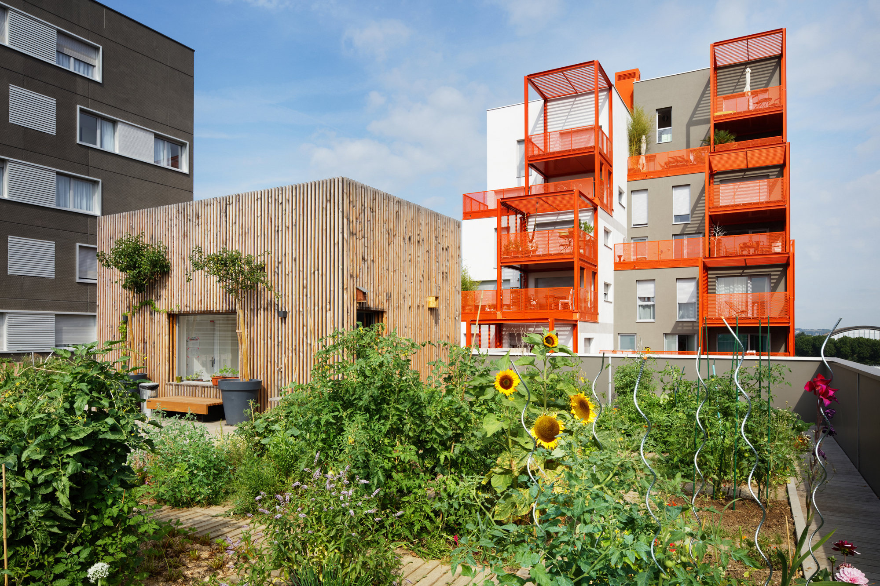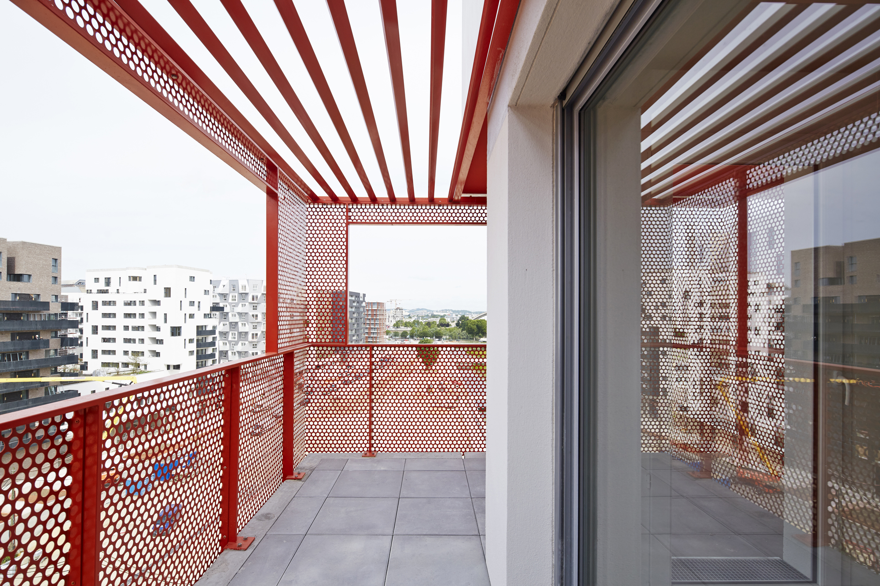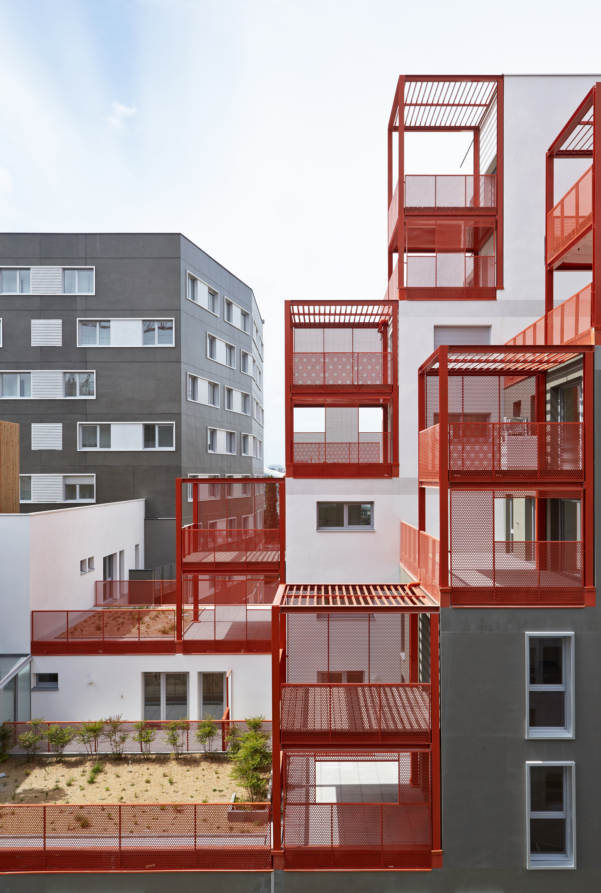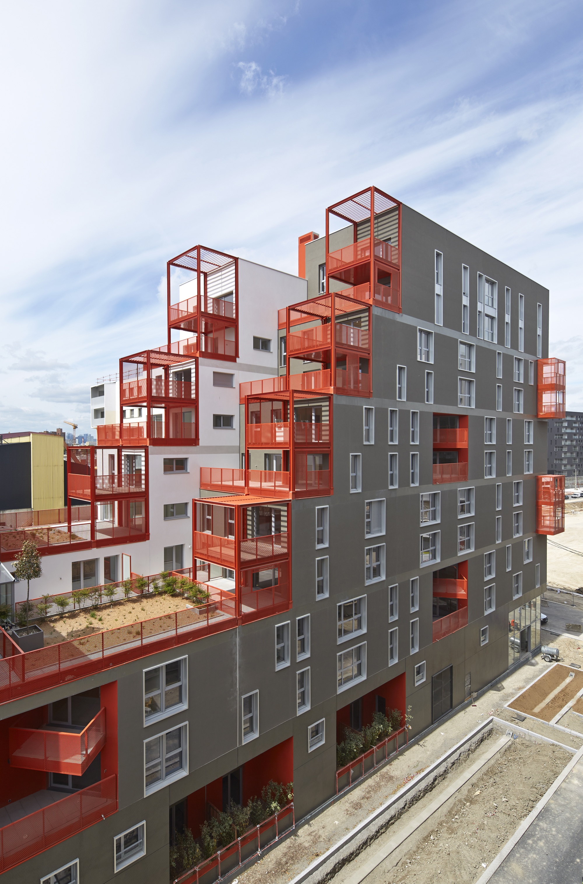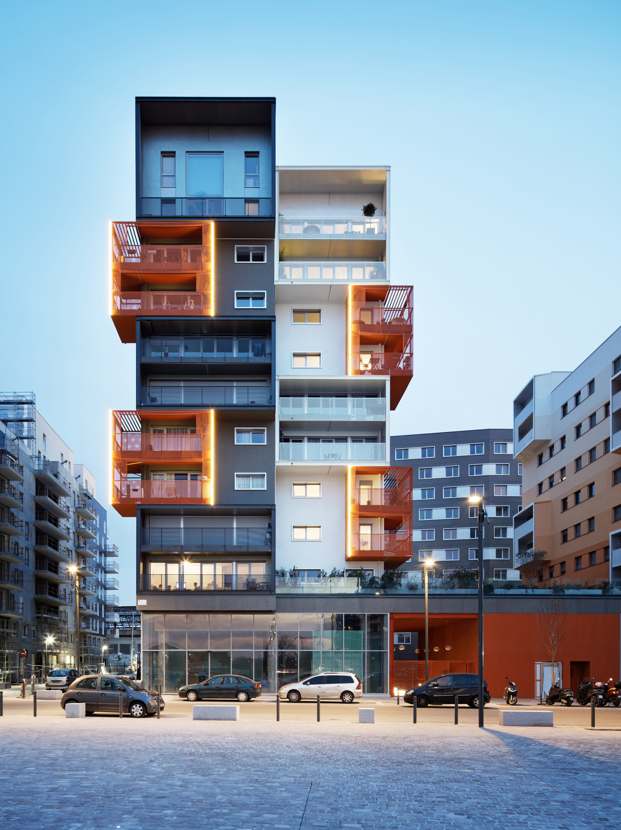The Docks in Saint-Ouen: Building with an industrial legacy

The conversion of former industrial districts into ecological districts is a challenge for many cities who want to improve the quality of life in these unattractive areas. A lot of projects like this are being developed in Paris and its surroundings, and most of them tend to uphold the industrial heritage that marked the place. Indeed, they rather want to take advantage of the values of this simple and efficient architecture, while respecting the past of the place to bound the new building to its context.
Situated next to the Alstom Hall, this building of the Docks in Saint-Ouen is remarkable thanks to its particular form. Boxes of perforated metal, which constitute balconies for some apartments, are sticking out of the principal volume. These boxes create large exterior spaces and open the apartments to the landscape. The different materials are marked by different colours, orange for the metal modules and grey for the rest of the building. This, added to the interlocking of both the concrete volumes and the exterior metal boxes, creates a dynamic arrangement of the facade. The north of the building is facing the new park on the riverbanks of the Seine, conceived along with the new district. It affirms its verticality and height, while the southern facade is composed of descending terraces allowing residents to enjoy sunlight, views and the outside. A hole in the centre of the apartment building provides light to the apartments situated in the middle of the residence.
The program is composed by shops, private inhabitations and a common vegetable garden on the 6th floor. The shops are situated in the ground floor, and the access from the street to the private part of the block is granted by porches that lead into a garden, creating a quiet and serene inner area for the inhabitants. The floor plans show that most of the apartments only get a single entry of daylight. To fix this issue, the whole volume is ideally oriented in a North-East / South-West axis to allow the natural light to get inside each apartment all day long. The North-East oriented apartments have balconies facing the East, in case of a lack of lighting.
To answer the actual demands on local food consumption and auto sufficiency, the vegetable garden situated on the 6th floor allows inhabitants to grow their own products if they want to. It also encourages a community work within this residence.
Contributing to the development of the eco responsibility in the city, this building affirms its character by an uncommon architecture and the diversity of its program, trying to ally in a single object, the past industrial architecture and the new way of living in a city, to seek for a better future.
Situated next to the Alstom Hall, this building of the Docks in Saint-Ouen is remarkable thanks to its particular form. Boxes of perforated metal, which constitute balconies for some apartments, are sticking out of the principal volume. These boxes create large exterior spaces and open the apartments to the landscape. The different materials are marked by different colours, orange for the metal modules and grey for the rest of the building. This, added to the interlocking of both the concrete volumes and the exterior metal boxes, creates a dynamic arrangement of the facade. The north of the building is facing the new park on the riverbanks of the Seine, conceived along with the new district. It affirms its verticality and height, while the southern facade is composed of descending terraces allowing residents to enjoy sunlight, views and the outside. A hole in the centre of the apartment building provides light to the apartments situated in the middle of the residence.
The program is composed by shops, private inhabitations and a common vegetable garden on the 6th floor. The shops are situated in the ground floor, and the access from the street to the private part of the block is granted by porches that lead into a garden, creating a quiet and serene inner area for the inhabitants. The floor plans show that most of the apartments only get a single entry of daylight. To fix this issue, the whole volume is ideally oriented in a North-East / South-West axis to allow the natural light to get inside each apartment all day long. The North-East oriented apartments have balconies facing the East, in case of a lack of lighting.
To answer the actual demands on local food consumption and auto sufficiency, the vegetable garden situated on the 6th floor allows inhabitants to grow their own products if they want to. It also encourages a community work within this residence.
Contributing to the development of the eco responsibility in the city, this building affirms its character by an uncommon architecture and the diversity of its program, trying to ally in a single object, the past industrial architecture and the new way of living in a city, to seek for a better future.
