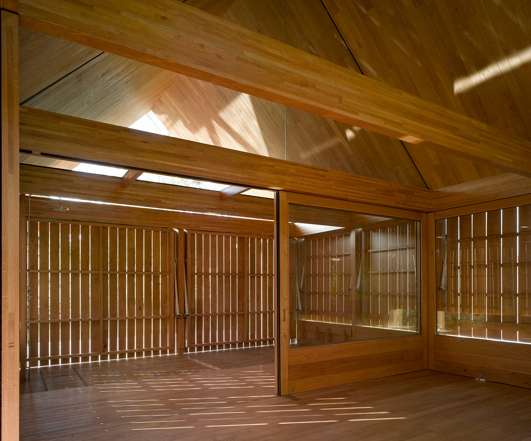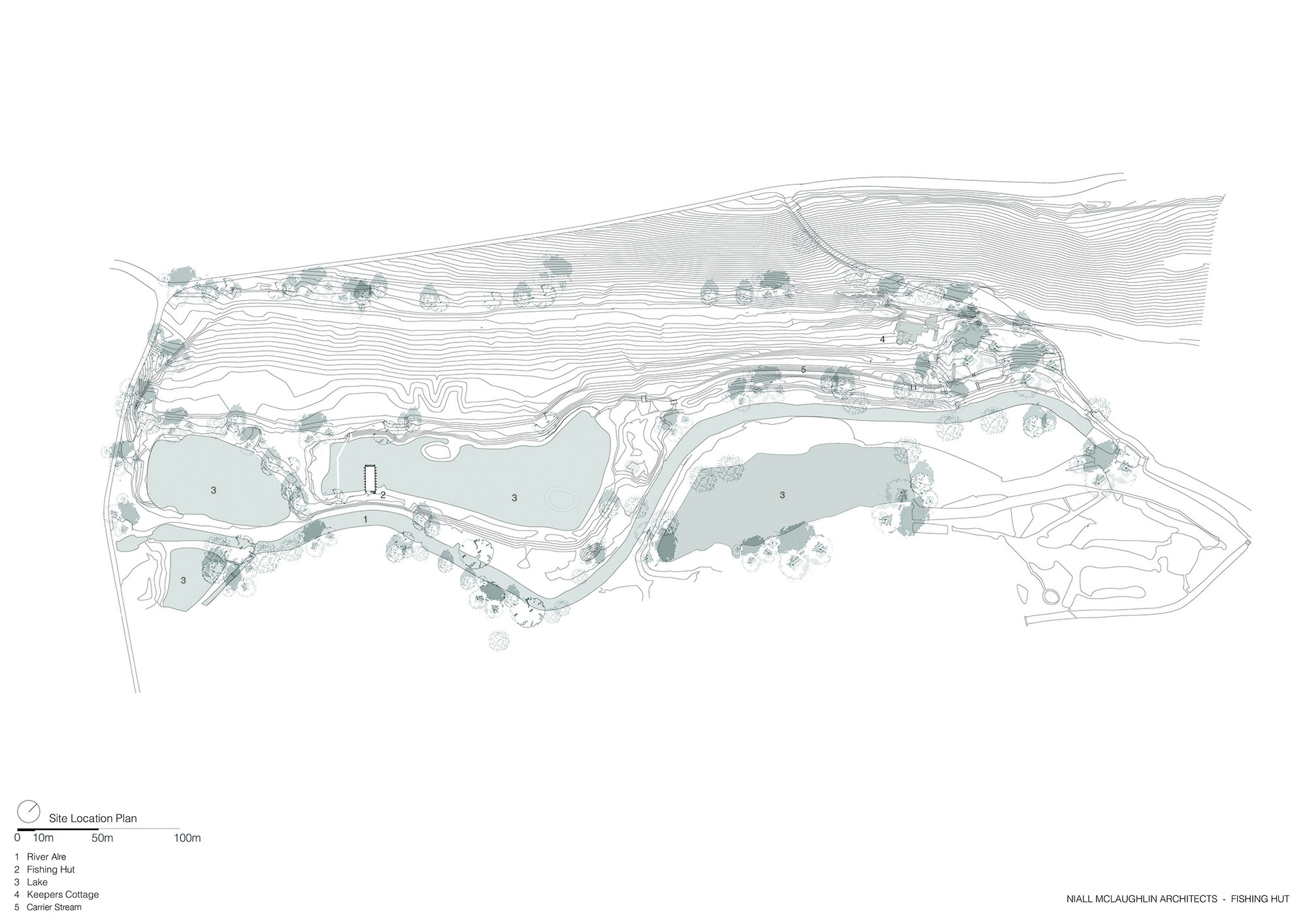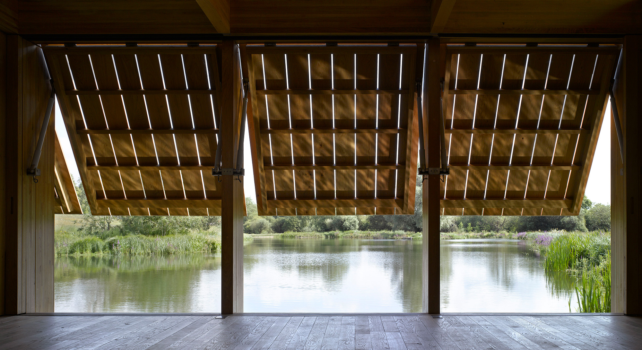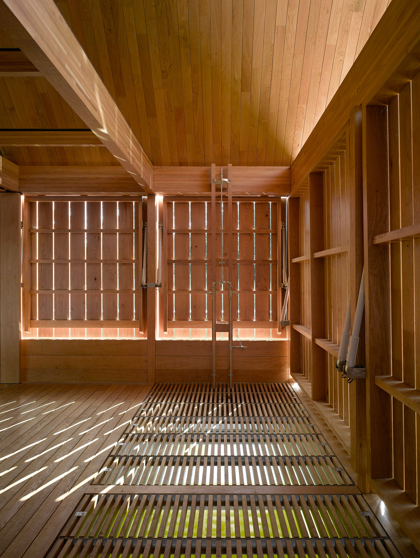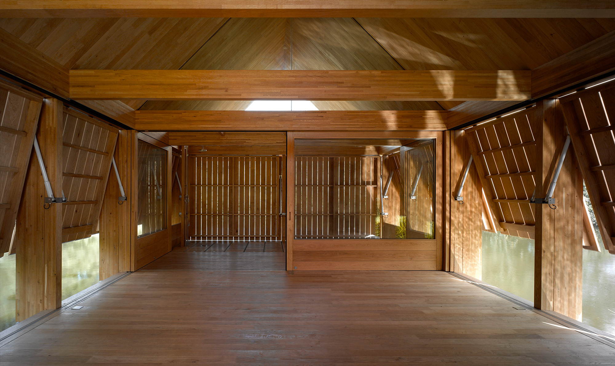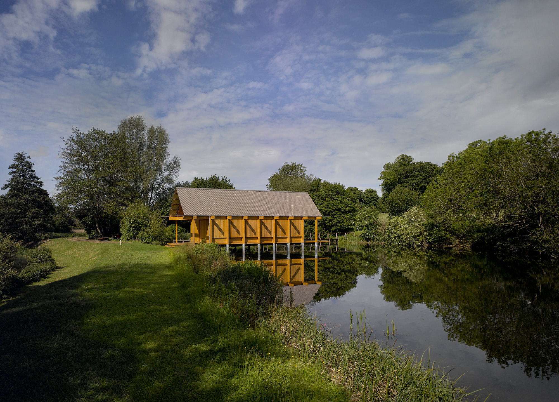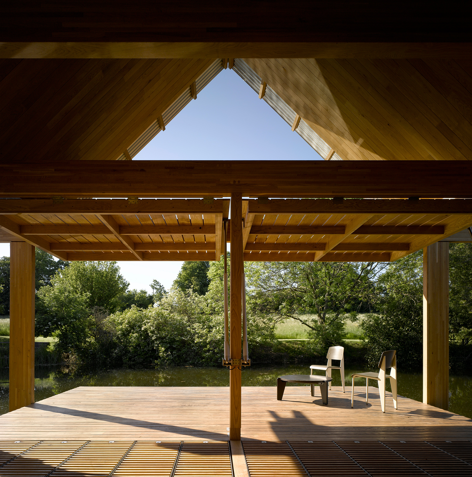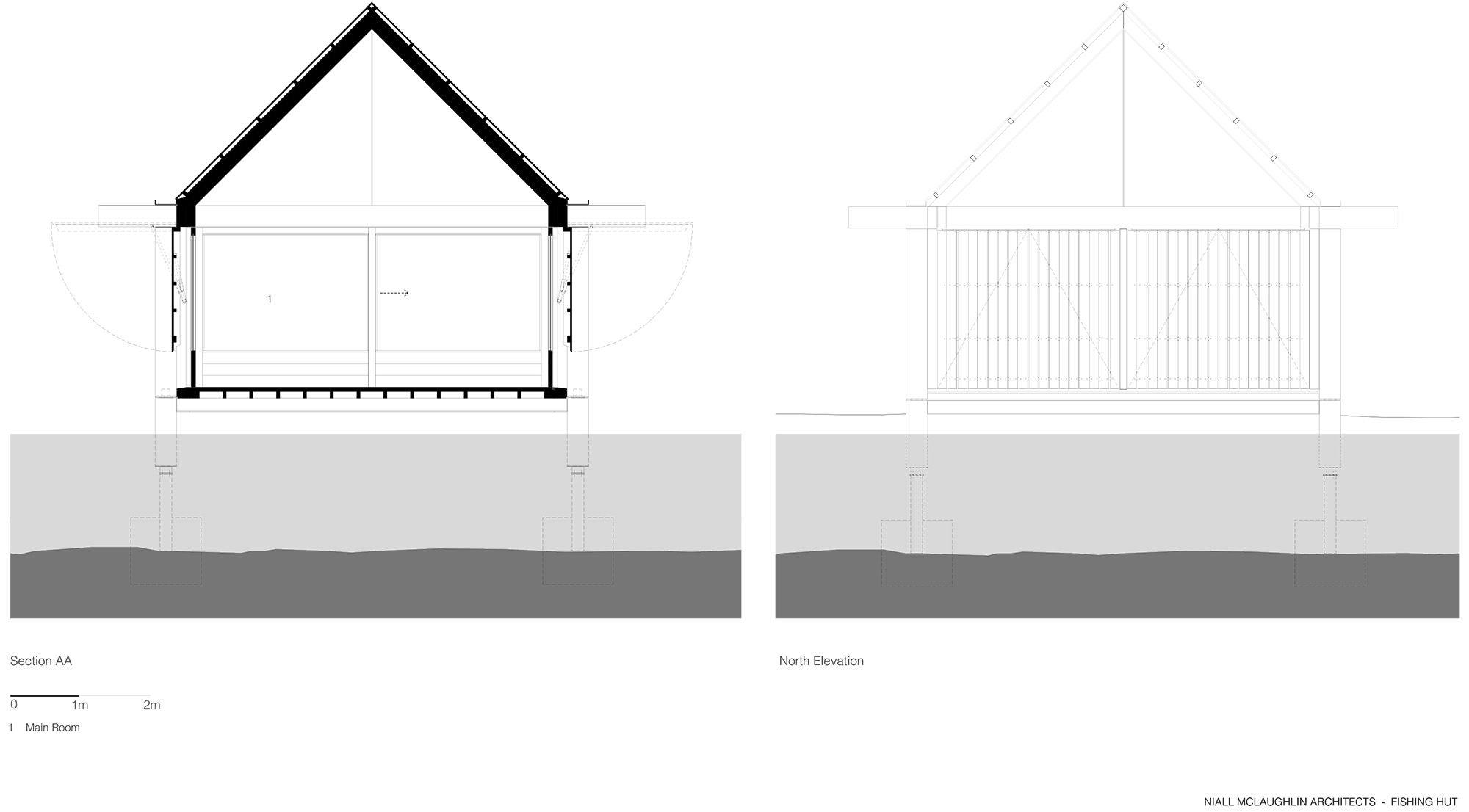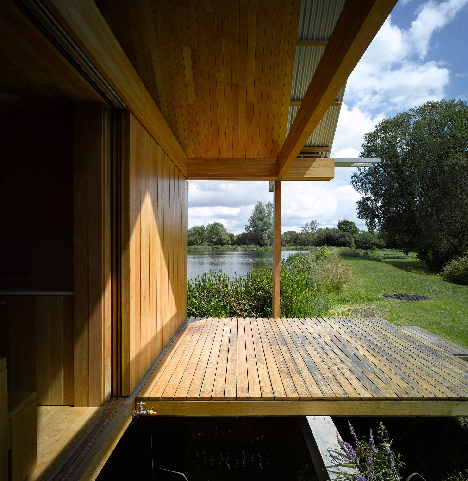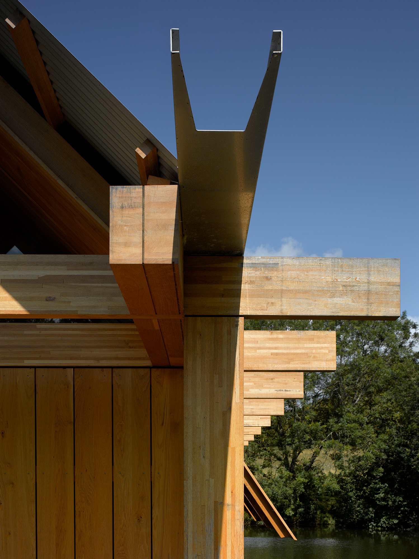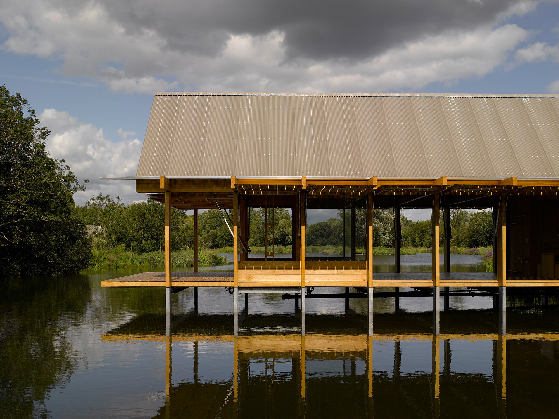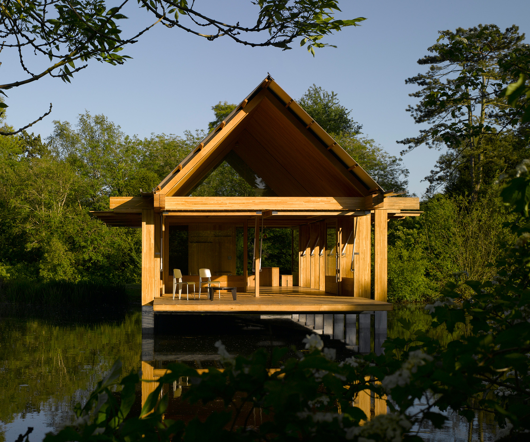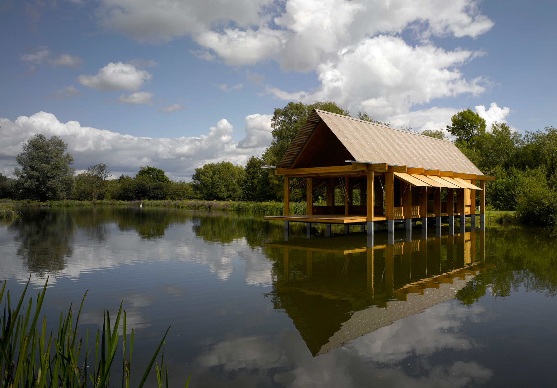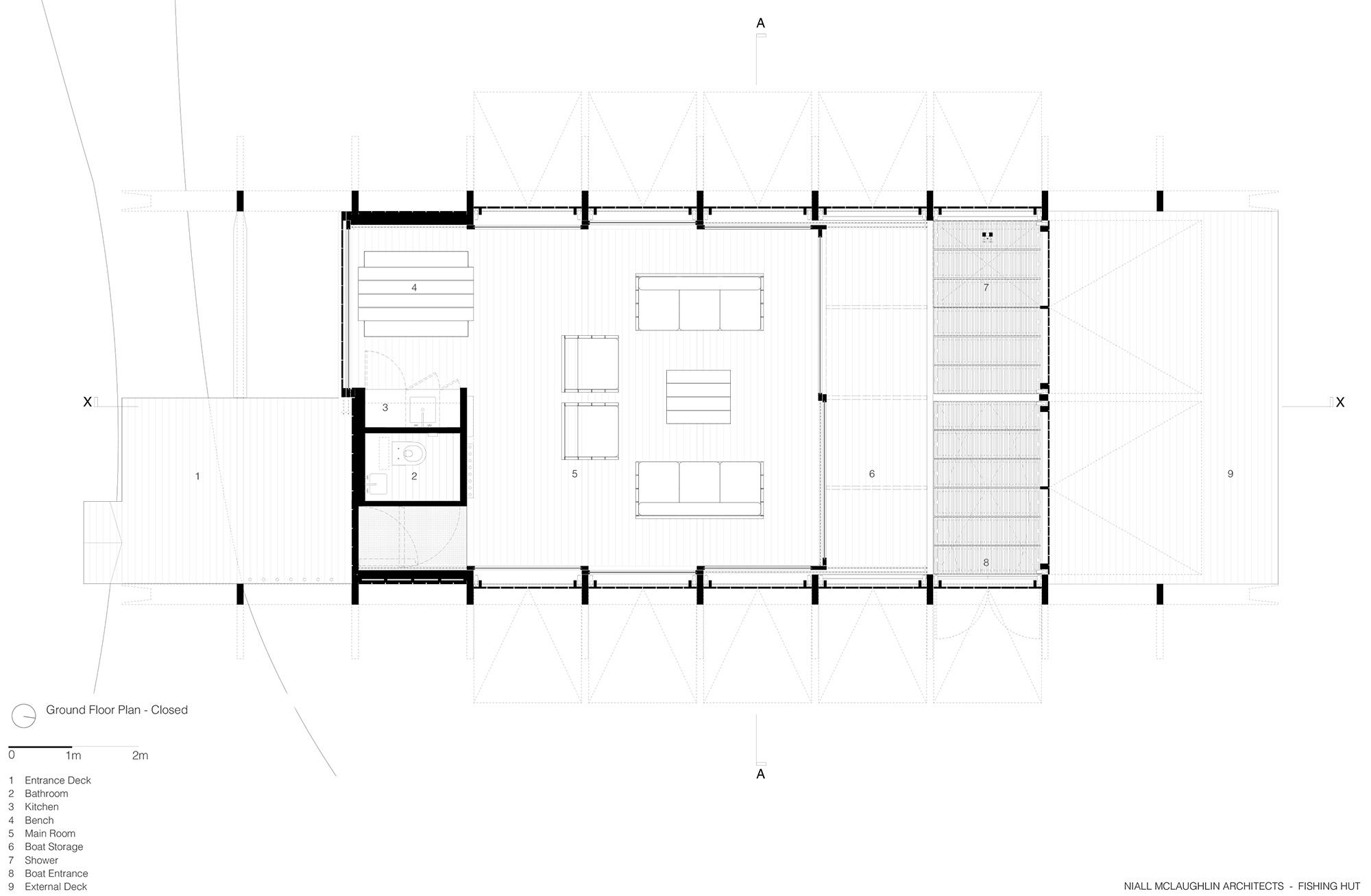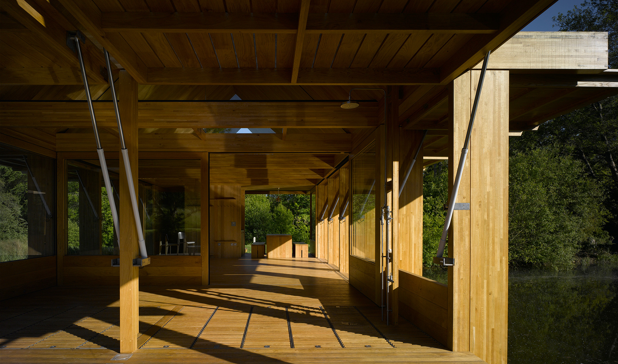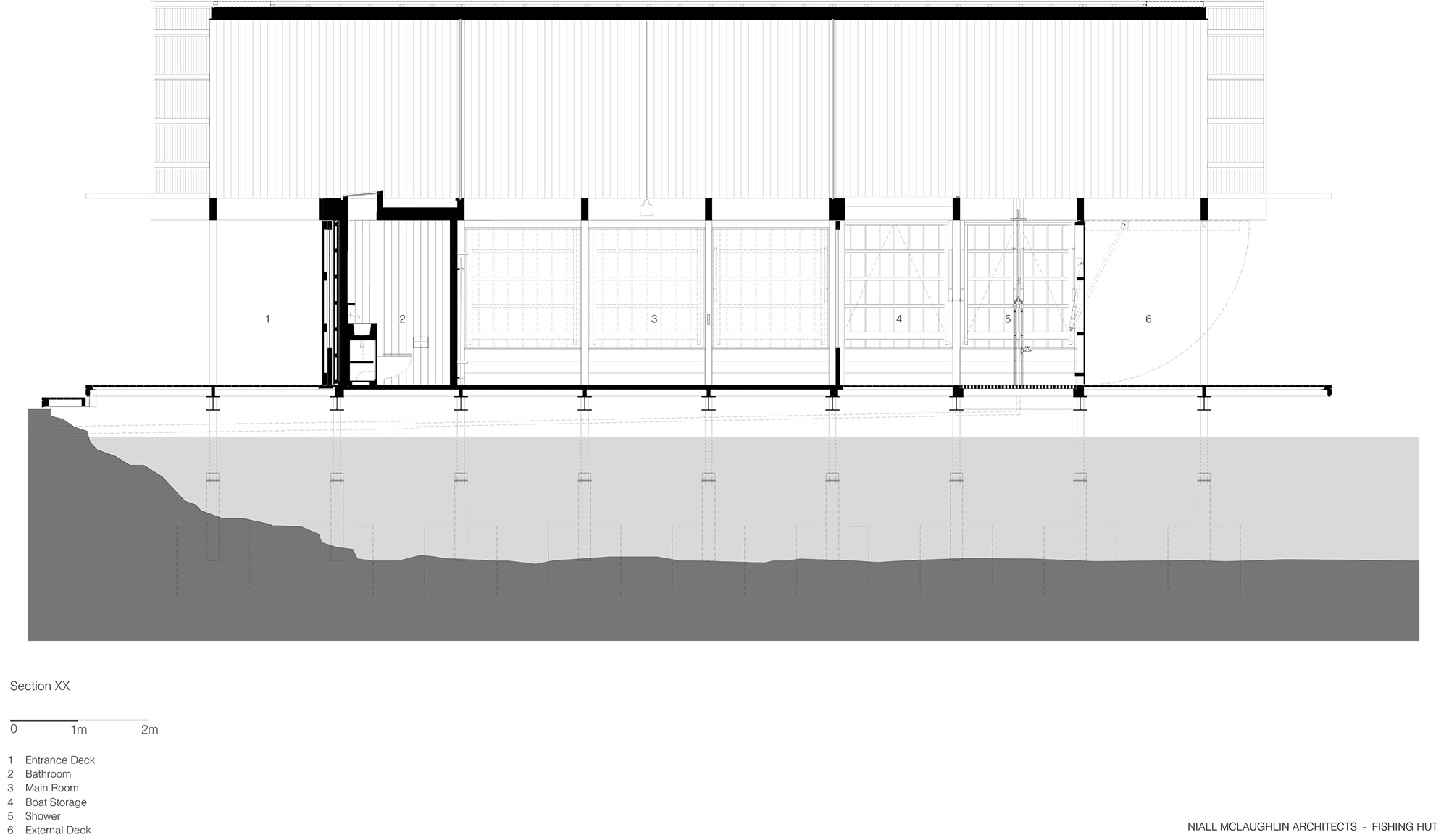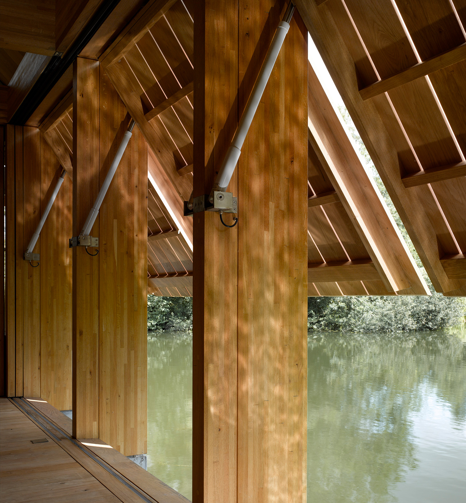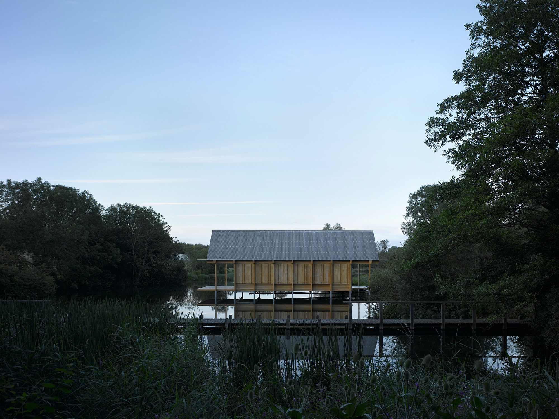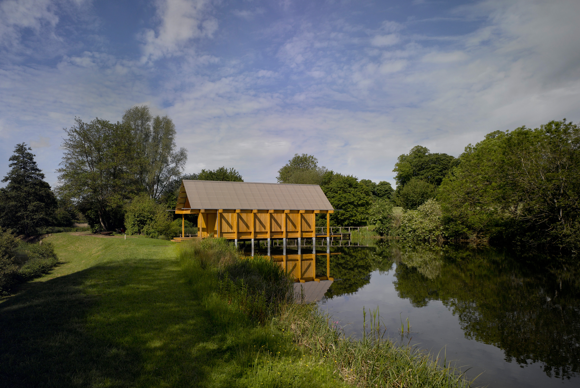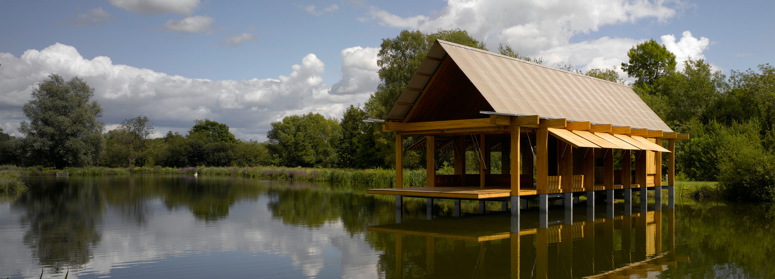The luxury of simplicity: Fishing hut in Hampshire

Photo: Nick Kane
The Hampshire lowlands with their shallow, swift and extremely clean rivers offer some of the best places for fly fishing in Great Britain. The manmade lake at which Niall McLaughlin Architects has erected a fishing hut for a private client is fed by such a river. Once part of a professional fish farm, the lake is now only used by anglers, particularly during the trout season from late April till September, but even then only on a sporadic basis.
The client wanted a secure place for storing boats and fishing tackle, one that would also serve as a shelter and meeting place for himself and his circle of friends. The building was to provide unimpeded views of the river landscape yet also be capable of being secured against theft during the months outside the fishing season.
In 2011 the lake was drained to remove silt, providing the architects the opportunity to ram the foundations (18 semi-finished concrete parts) into the lakebed. Nine galvanised steel frames were mounted to the foundations to support the hut, built in glue-laminated oak with the exception of the roof trusses, which are executed in coniferous timber yet faced in oak boards on the inside and covered with sheet aluminium roof cladding on the outside.
The inner articulation corresponds to the clarity of the outer structure of the hut and as such comprises eight bays each measuring 1.8 metres wide and provided eaves that overhang by half the length of a bay on each side. Not counting the end decks, this leaves an interior space 10.80 metres (or six bays) in length, divided up into an entrance zone with toilet, kitchenette and dining space (one bay), a residential area (three bays) that can be closed off to the outside with the help of partially glazed sliding doors, and a covered mooring equivalent to two bays in space. The mooring deck, which features an external shower below the eaves, can be swivelled upwards in part. On the long side of the building a section can be opened up like a door to the water, enabling the client to dock his boat directly under the eaves without having to laboriously heave it onto deck.
All areas – whether exposed to the weather or not – have oak shutters that can be battened down or horizontally pivoted upwards, thus giving the hut a radically different appearance depending on the weather and whether the owner is present or not.
