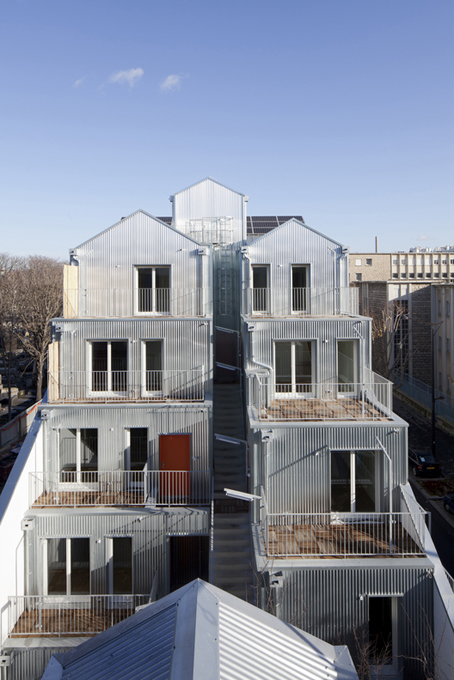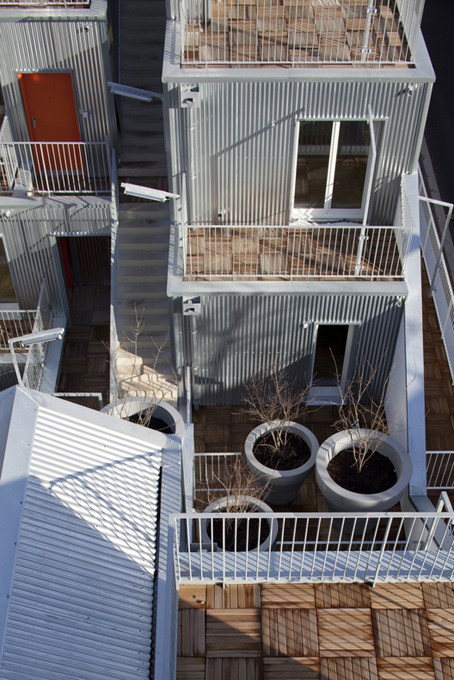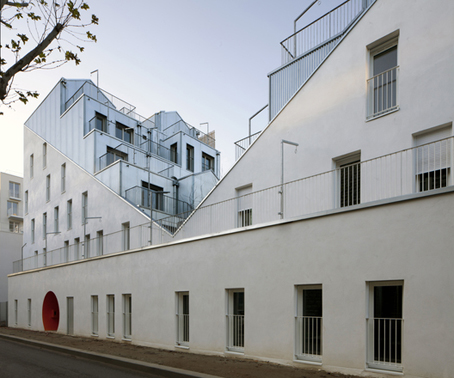The 'M' Building by Stephane Maupin Architectes + Design and Nicolas Hugon Architects
Urban planning constraints on this site in Paris preclude a typical street elevation of flats from overlooking a cemetery to one side and a school yard to the other. In response, Stephane Maupin Architectes + Design and Nicolas Hugon Architects have designed a canyon-like building that turns inwards. Gardens and yards are cut in a stepped formation that resemble the ravine of a great river shaped into terraces and where rice might soon grow.
The all interesting elevations of the garden façades drive home the urban qualities of the site as the cladding is of shiny profiled metal sheet. It is an audacious move that will delight hard-edged urban designers, though I predict for many it will be seen as strong meat.
For residents living in the flats, it is hoped that the facing terraces will naturally foster neighbourly relations, and once planting has taken hold, provide their own verdant visage over which to look!






