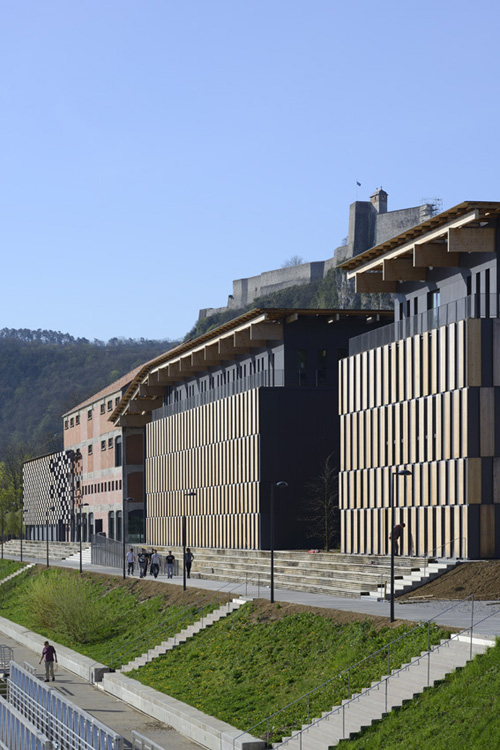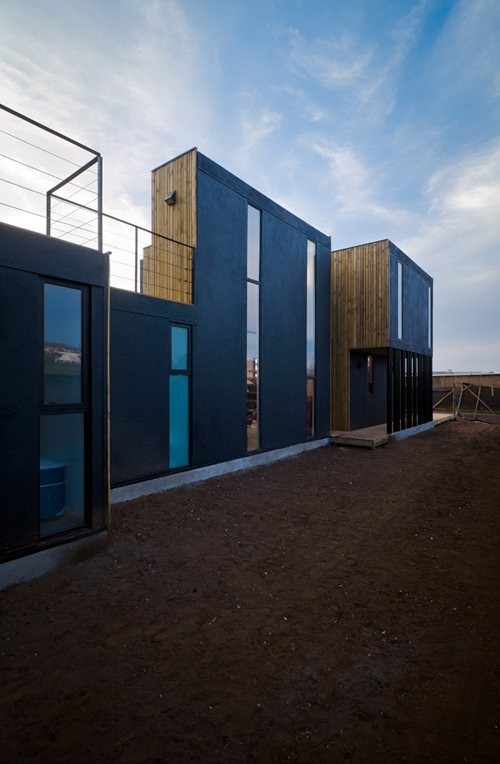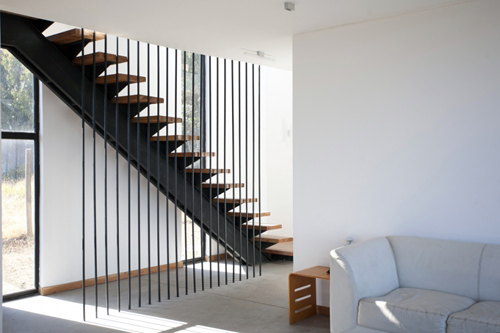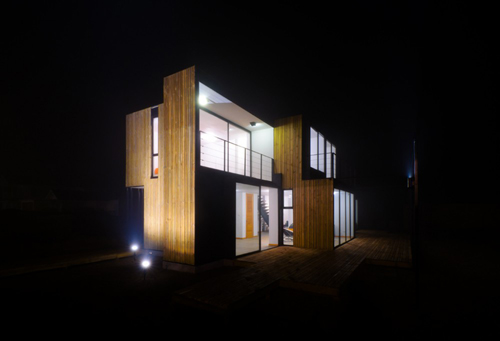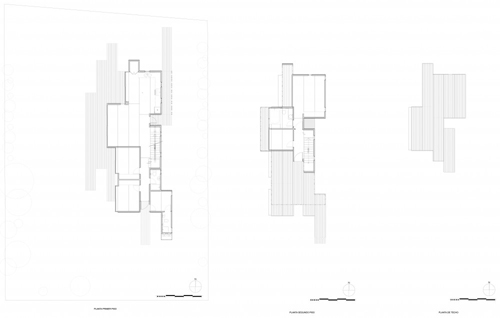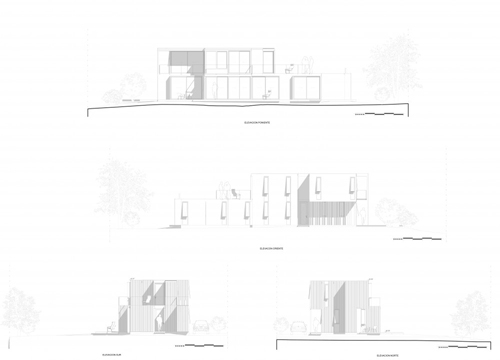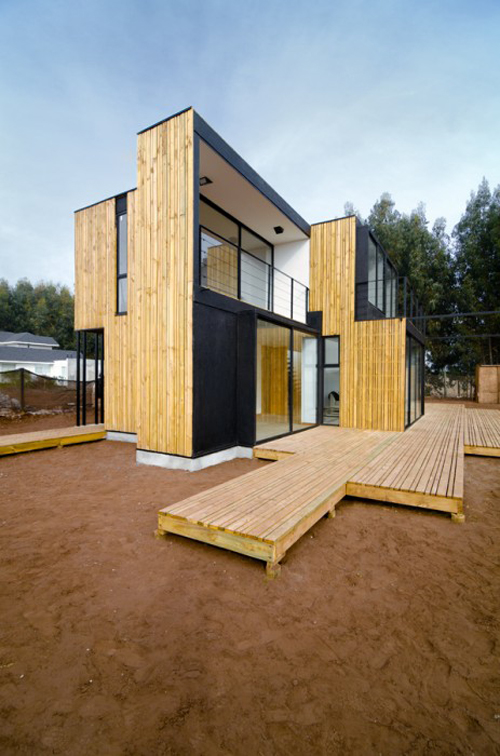The panel house. Santo Domingo, Valpraiso, Chilie by Alejandro Soffia and Gabriel Rudolphy
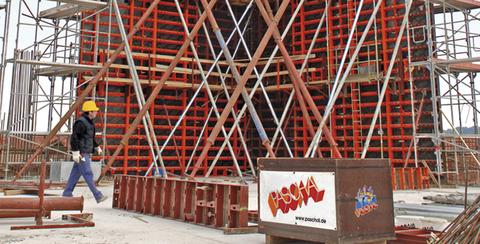
Whilst following the logic of an idea, whenever it might take you, can be devastatingly powerful, sometimes it leads to folly. In architecture, the excessive use of say a façade module in the pursuit of rationalism, has often led to excessive...tedium.
In the case of the Panel House, by Alejandro Soffia and Gabriel Rudolphy the results are nothing of the sort. They are beautiful with enough variation to create an interesting architectural expression with its own clear and powerful logic.
Made from 71 structural insulated wall panels of 1220mm x 2440mm and 40 floor panels of 1220mm x 4880mm there was virtually no material waste. Each unit of living space, if I might call it that, is 6 square meters being constructed from 2 wall and 2 floor panels. The rooms and the overall building dimensions are multiples of these units.
The building has two faces. The rear which faces a neighbour, is darker, with fewer openings, whilst the other sides are more open to the sun and views of the sea.
With gratitude to Platforma Architectura
