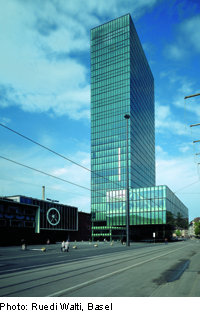The Tallest Building in Switzerland - the New Trade Fair Tower in Basle

Dominating the urban skyline, this 105-metre-high tower is unusually tall for an inner-city situation in Switzerland. At its base is a cantilevered horizontal tract that adopts the eaves height of the surrounding buildings, thereby anchoring the development in the existing urban fabric. The hybrid form of the complex reflects the mixture of uses internally. Housed in the low-rise structure are the service centre and administration, with a restaurant and conference facilities on the floor above. The tower contains a hotel (5th–14th floors) and leasable office space (15th–30th floors), with mechanical services and a panoramic bar in the roof storey. In its detailing and use of materials, the building is classically simple. The reinforced concrete skeleton frame structure remains visible behind storey-height glazed facade elements, and the tower is braced by an internal concrete core. In the low-rise tract, which is cantilevered out by 24m, the diagonal members of the steel frame structure allow the creation of large, column-free spaces internally. The roof, facades and soffit of this tract are fully glazed. The facade to the standard floors of the tower (5th–30th storeys) is in a double-skin construction with an external layer of fixed sunscreen glazing and an openable inner layer of low-E glazing. The intermediate space is used for ventilation and houses the sunshading system. On the lower floors, the facades are in triple sunscreen glazing.
