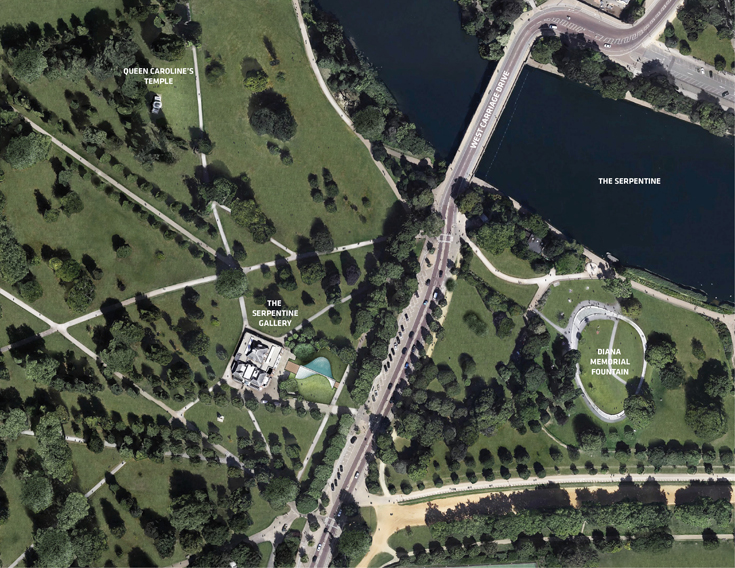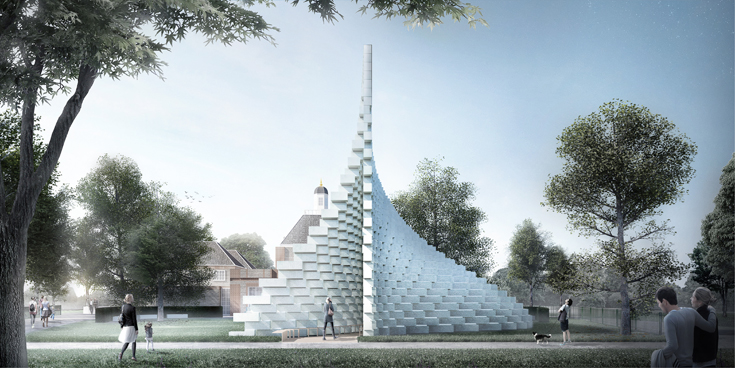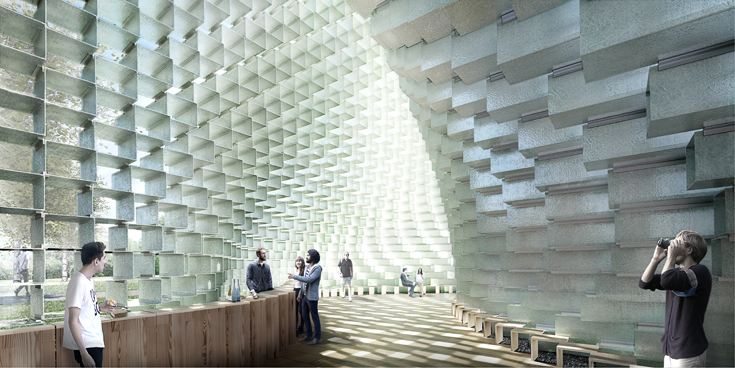The Zipper Principle: Serpentine Pavilion by BIG

Photo: BIG I Bjarke Ingels Group
However, they have done it with flair: instead of ordinary bricks or stone blocks, the architects from BIG (Bjarke Ingels Group) have used extruded and stacked fibreglass frames. The objective: to create a structure that combines many aspects generally considered in juxtaposition, that is free-flowing yet strictly arranged, modular yet sculptural, transparent yet opaque, box yet blob.
Like a zipper, the wall has been opened up, forming a cave where events can take place during the Serpentine program. The wall is a surface that transforms itself into a room. From above, the wall looks like a straight line. At the lower end, it forms a sheltered valley at the entrance to the pavilion. Facing the park, it becomes an undulating landscape.
The translucent fibreglass frames and the spaces between the irregularly stacked boxes, as well as the movement of the visitors within, create a fascinating play of light in the structure and against the exterior surface. This simple take on the archetypal garden fence has created a presence in the park that constantly changes as visitors move around inside and out.









