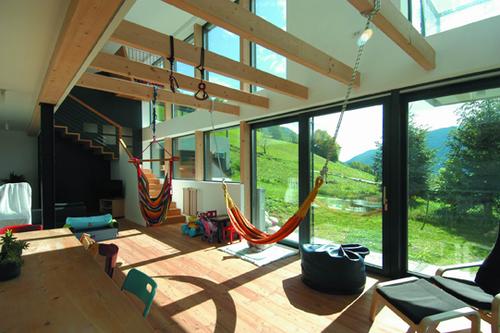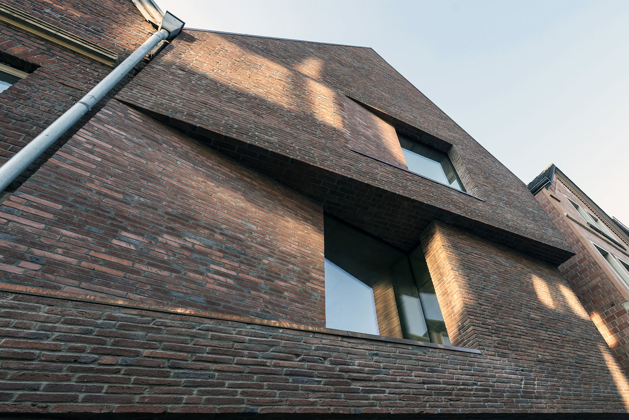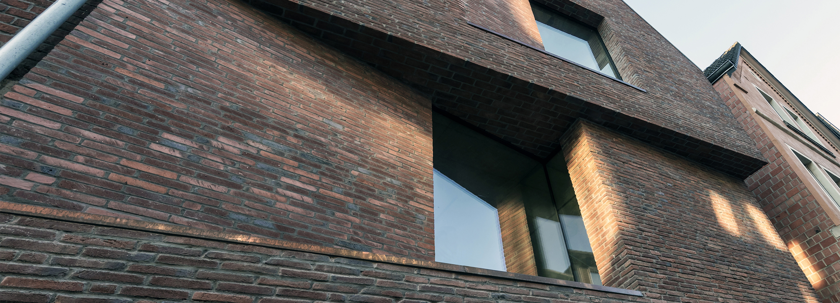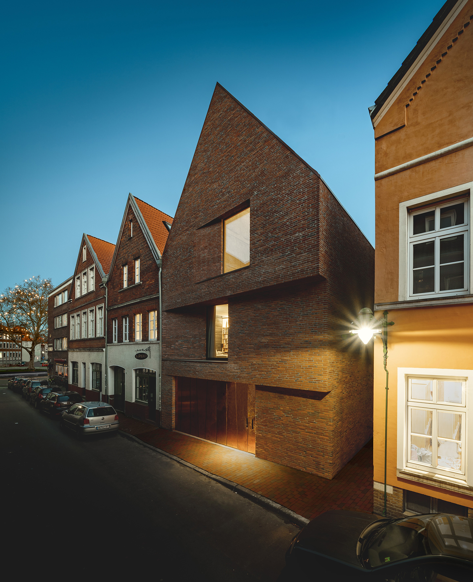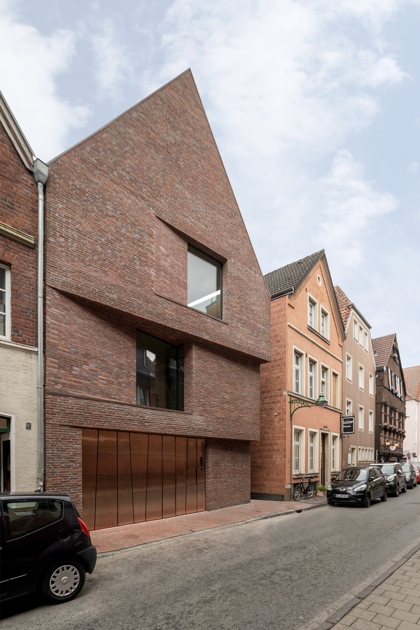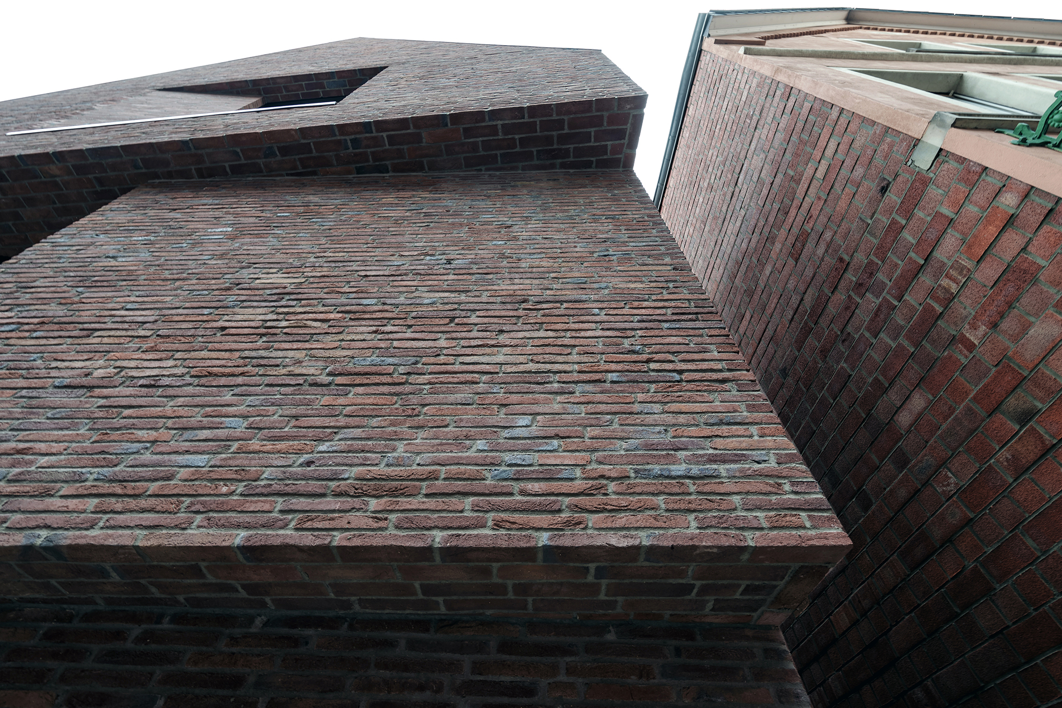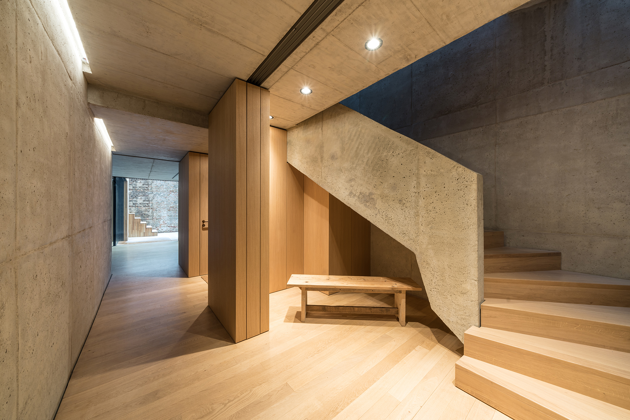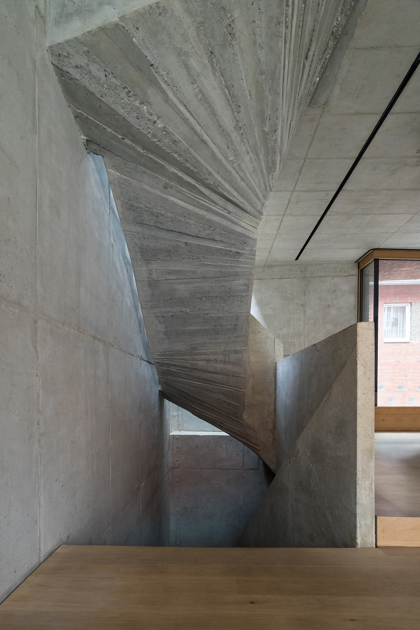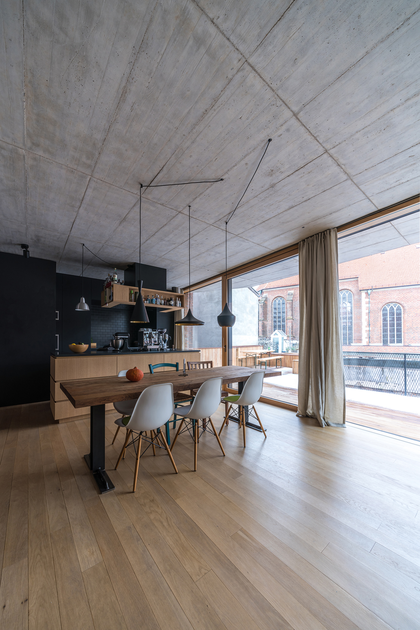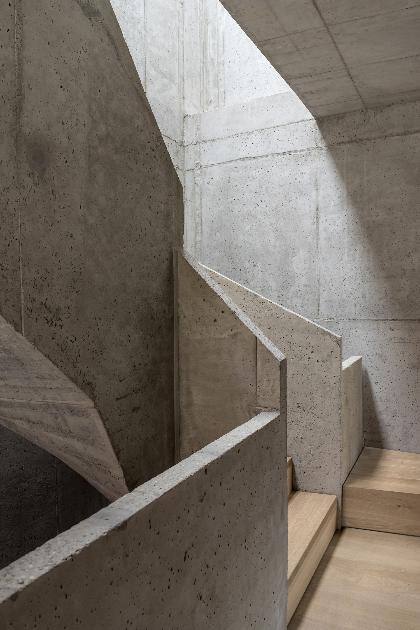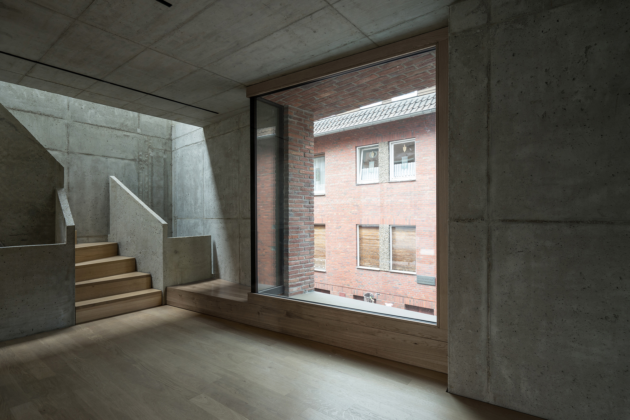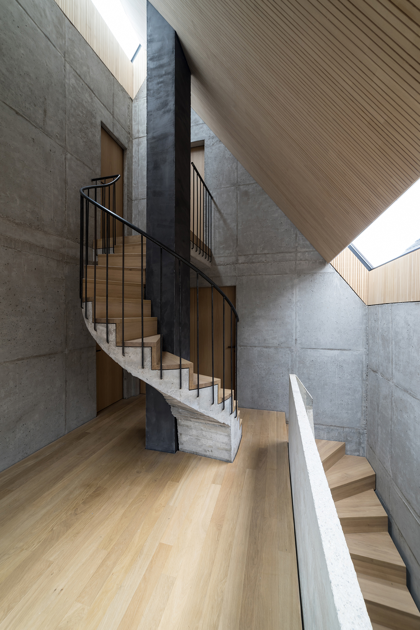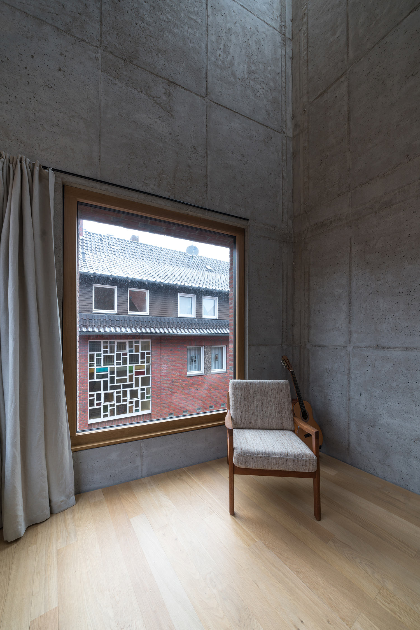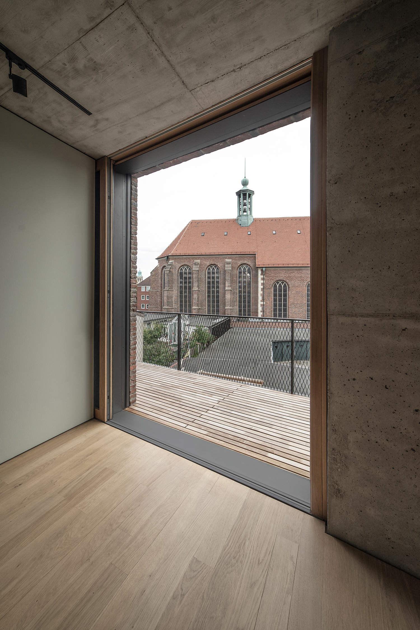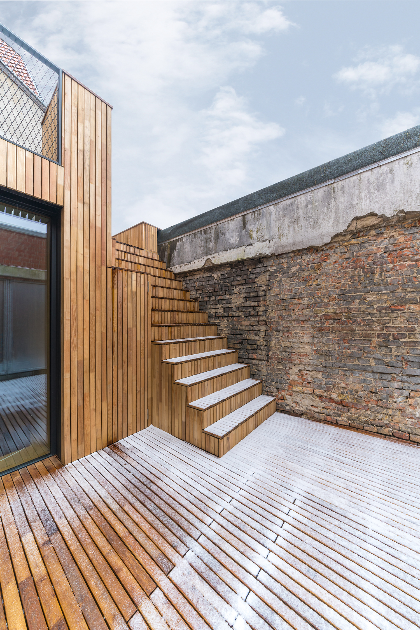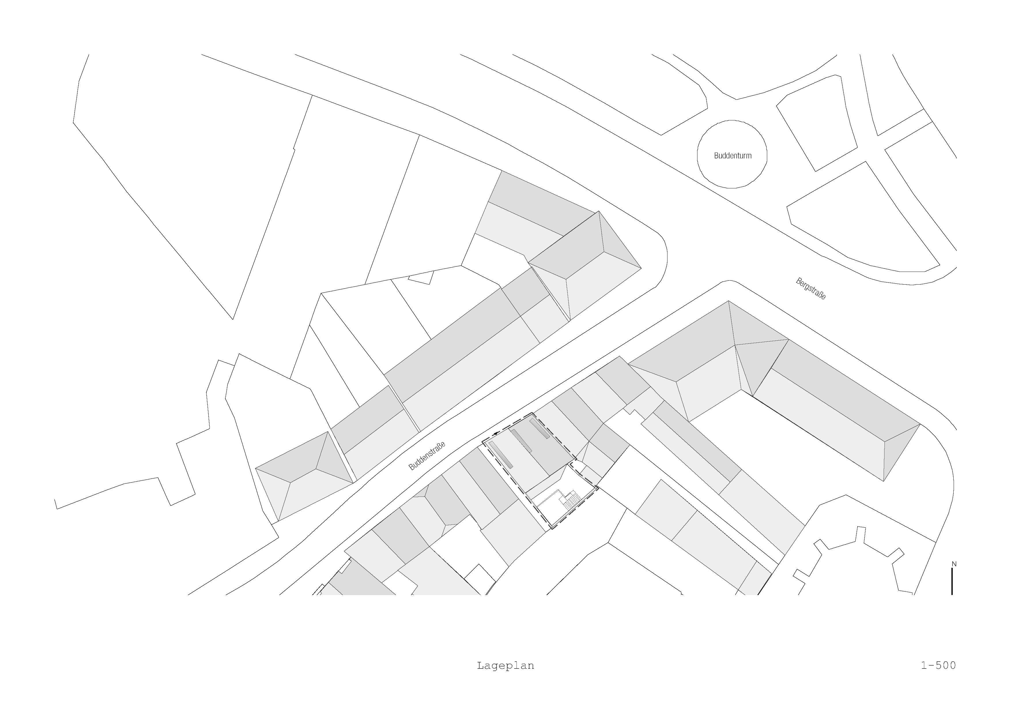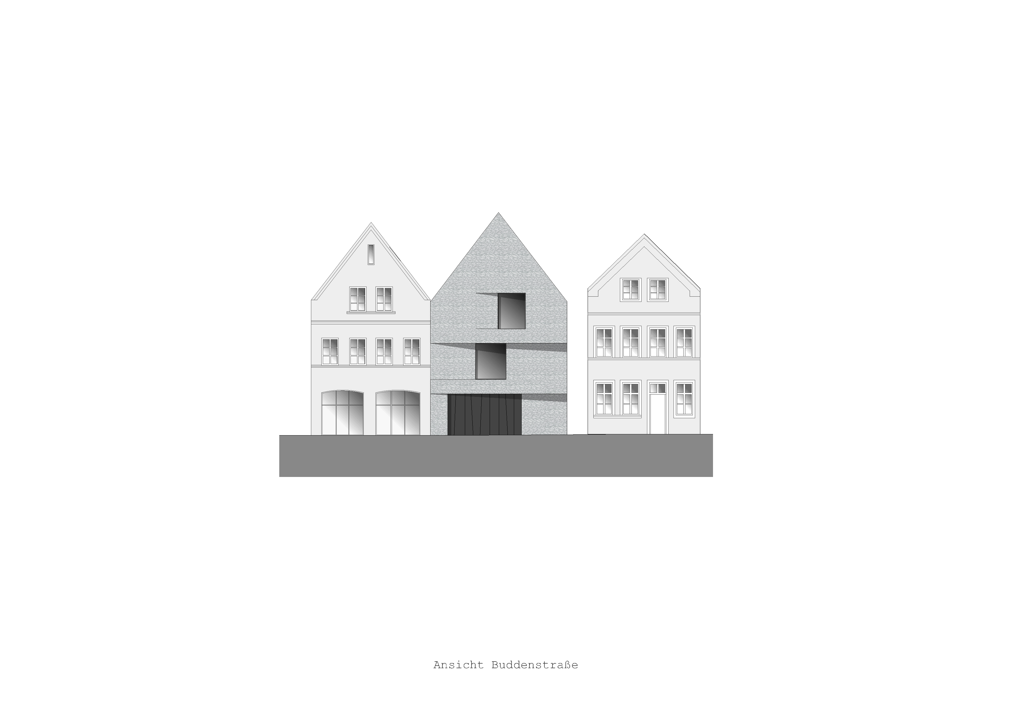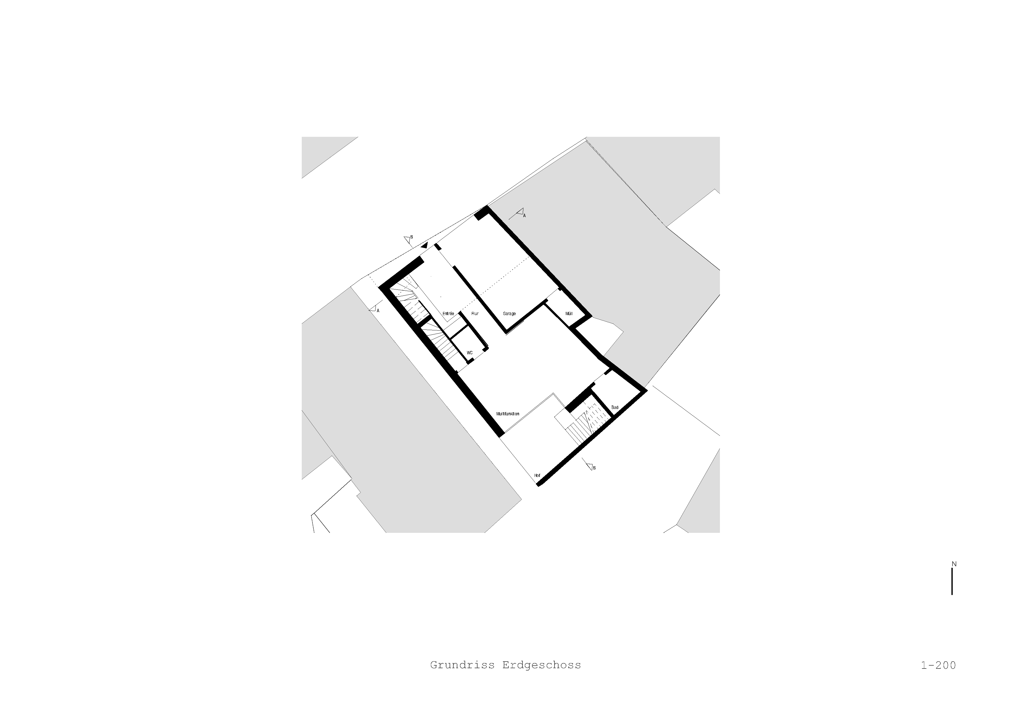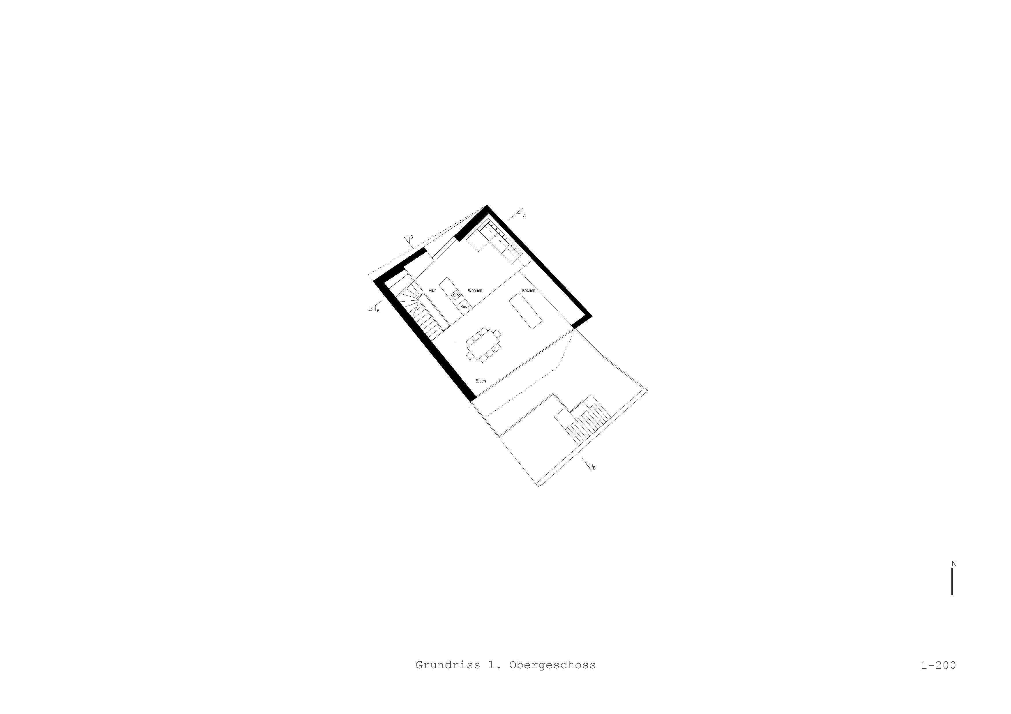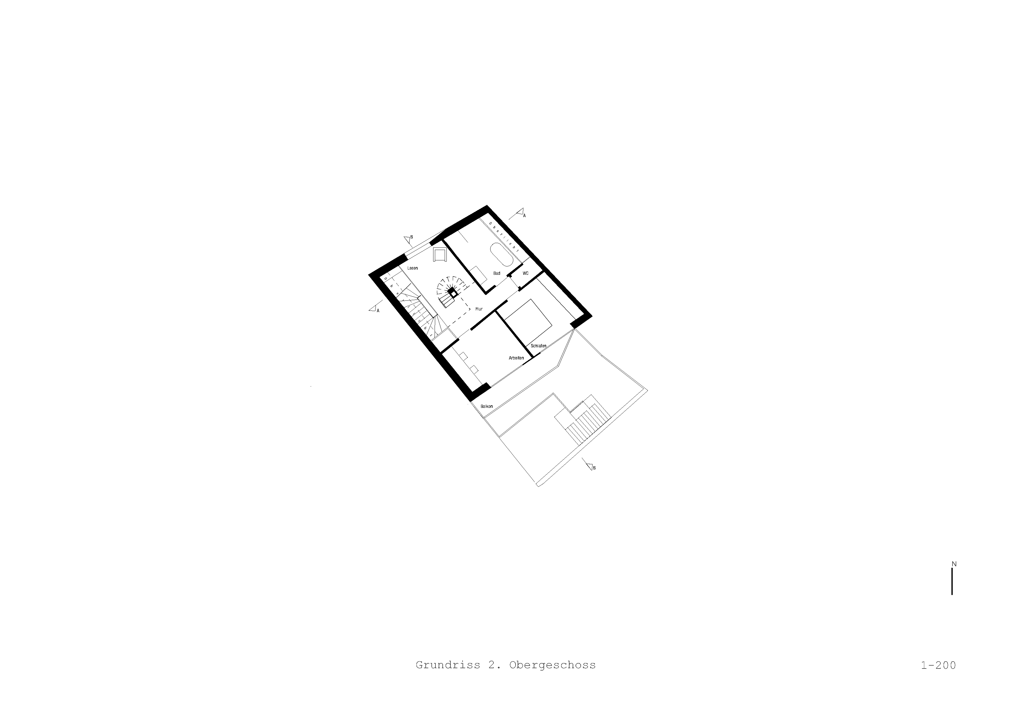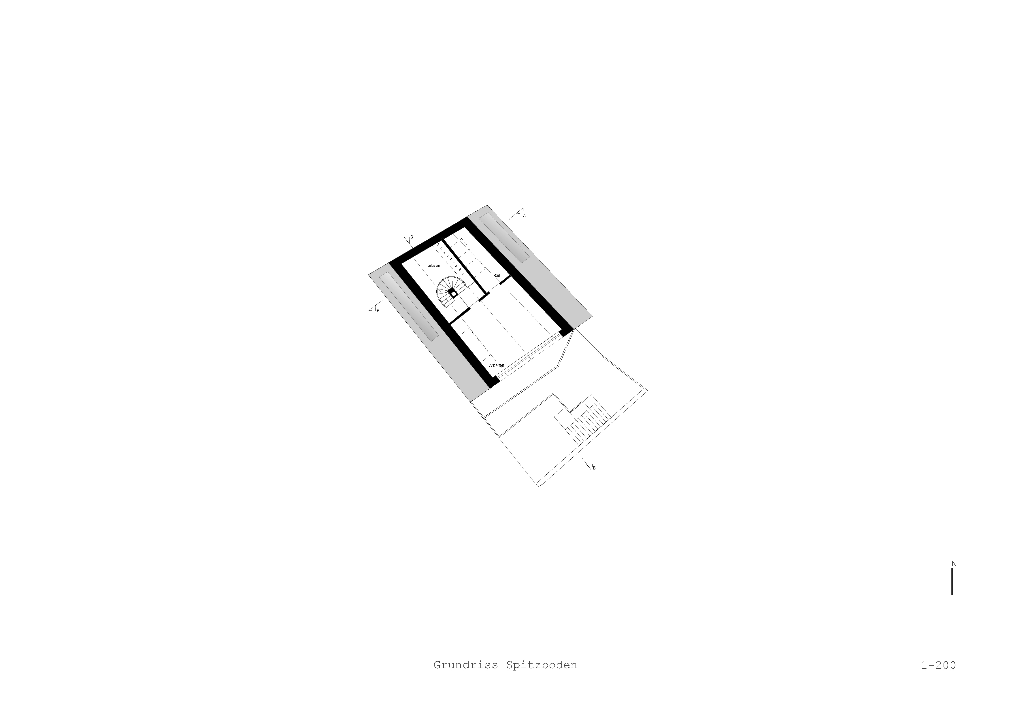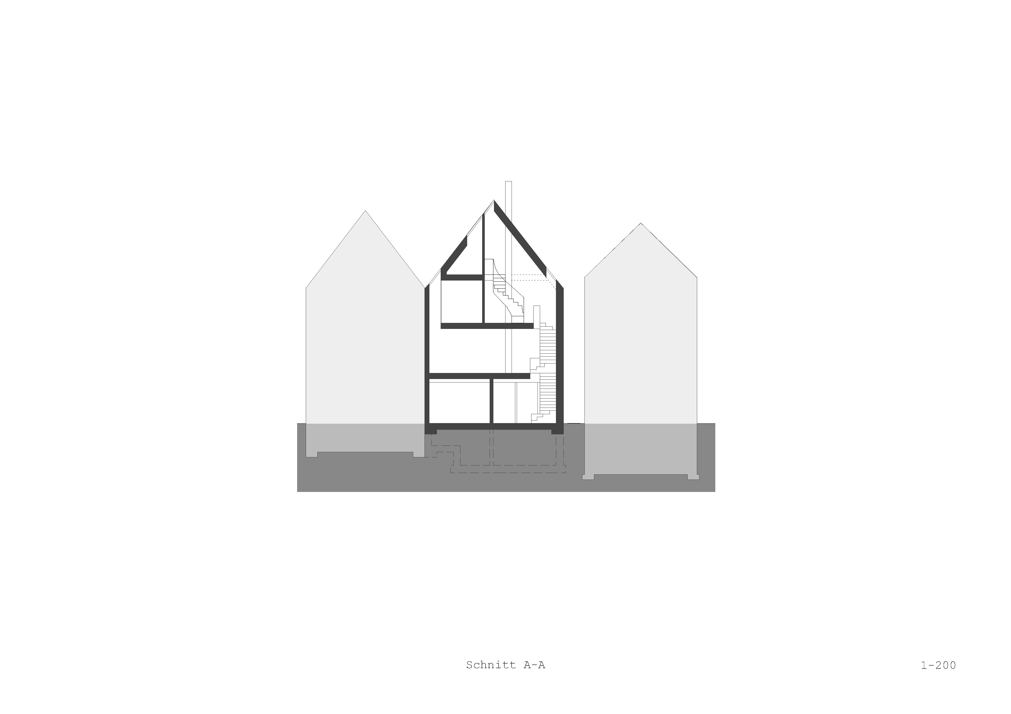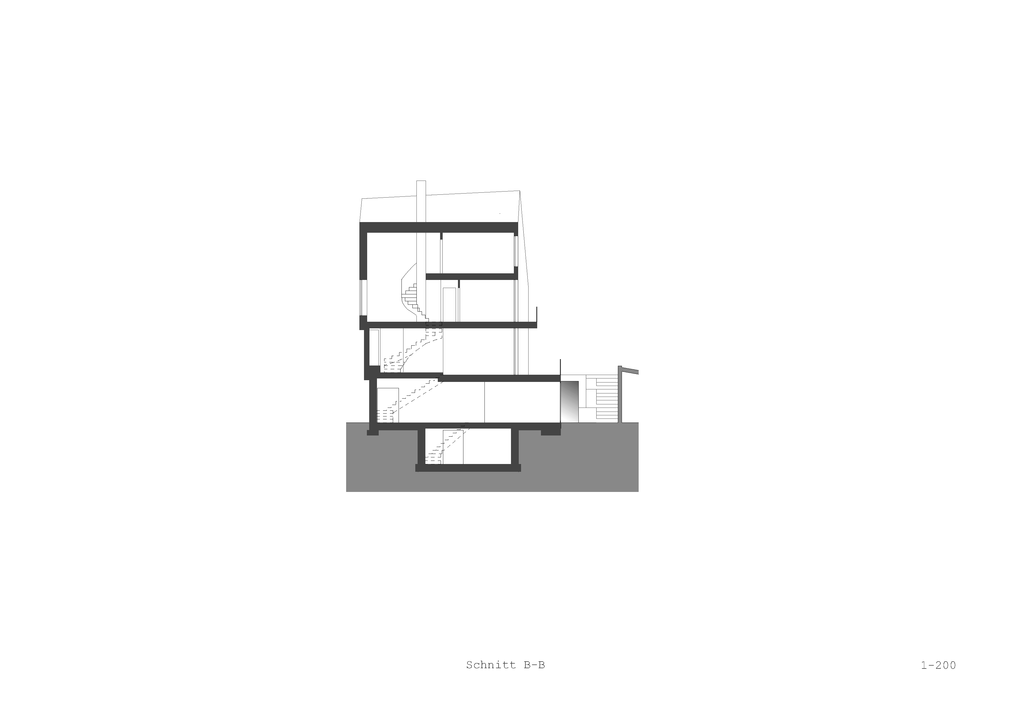Thinking Around the Bend: House by Hehnpohl Architektur in Münster

Foto: hehnpohl architektur bda
Buddenstrasse is a quiet side street on the edge of Münster’s old town. The name comes from the nearby gunpowder magazine (German Buddenturm), which is also the oldest preserved part of the former city wall. The gabled houses along this street, most of which are historical and have three or four storeys, inspired Hehnpohl Architektur in their design for the new structure. As the house stands on a slight bend in the road, it had to respond to three building lines: those of the neighbouring houses on either side and the front line of its own lot. This multiplicity of reference lines is reflected in the brick façade on the entrance side, which features several folds, as well as in the form of the historical timbered houses of the old town, whose gabled fronts jut storey by storey. The recessed windows set into oblique cut-outs enable diagonal views along the street. The garage door and front door to the house have been clad with copper sheeting to complement the colour scheme of the masonry work of hand-moulded bricks fired in a traditional ring kiln. Behind the walls, an inner world of exposed concrete and wood opens up. The ground floor is home not only to the garage and foyer, but also to a multipurpose space that leads to the small courtyard at the rear of the house. The communal heart of the house, which comprises the kitchen, living room and dining area, is on the first upper level with an adjacent outdoor terrace set on a wood-clad annexe in the yard. The two upper storeys accommodate bedrooms, work spaces and bathrooms. In order to create a certain vertical permeability in the relatively tall, narrow house, the architects have added three slit skylights to the roof and set parts of the ceilings back from the outer walls, allowing daylight to fall deep into the lower levels.
