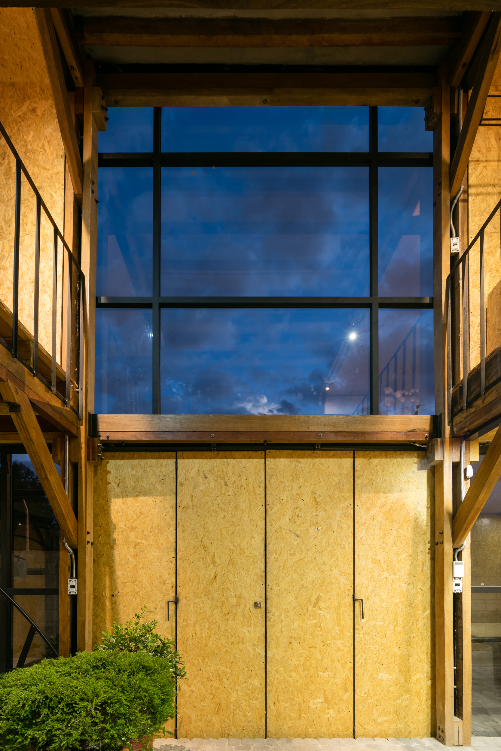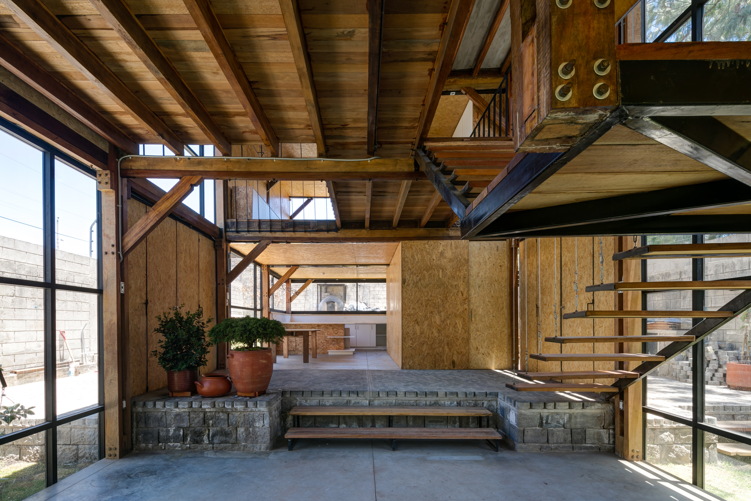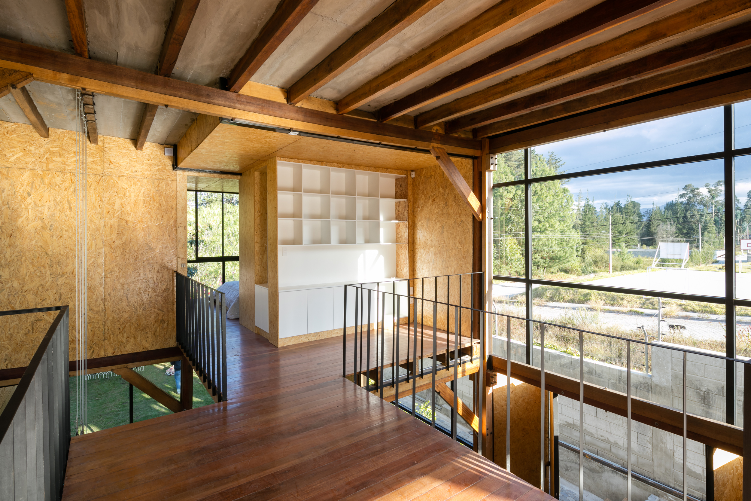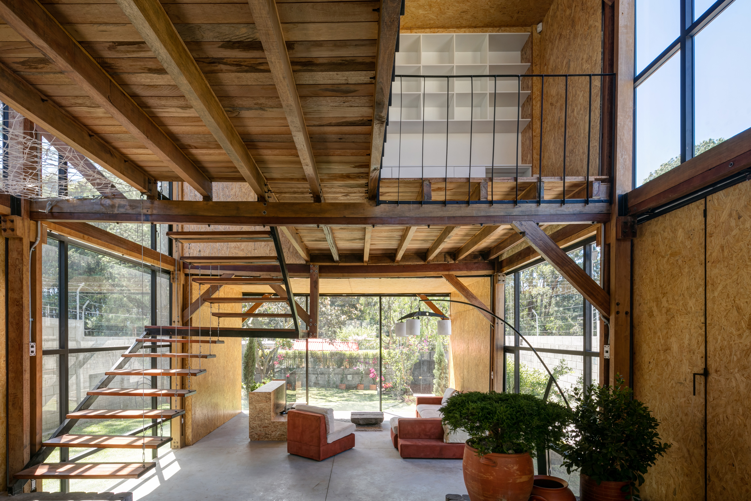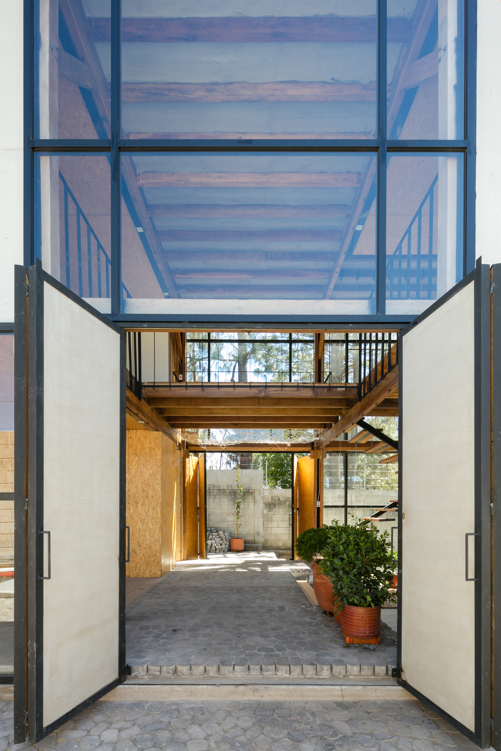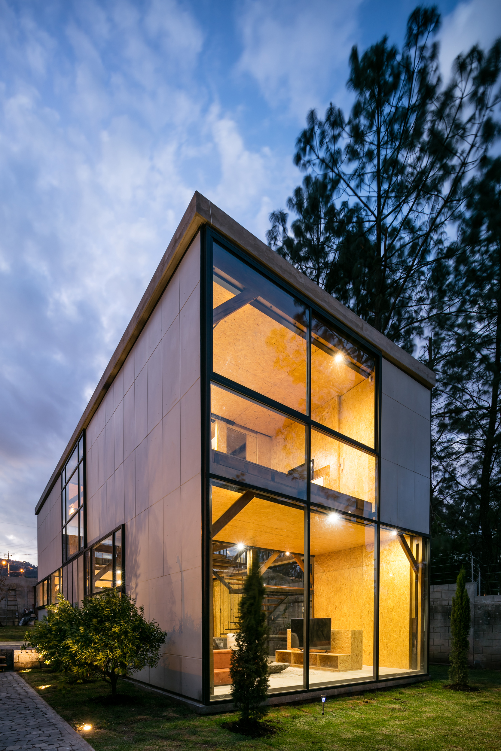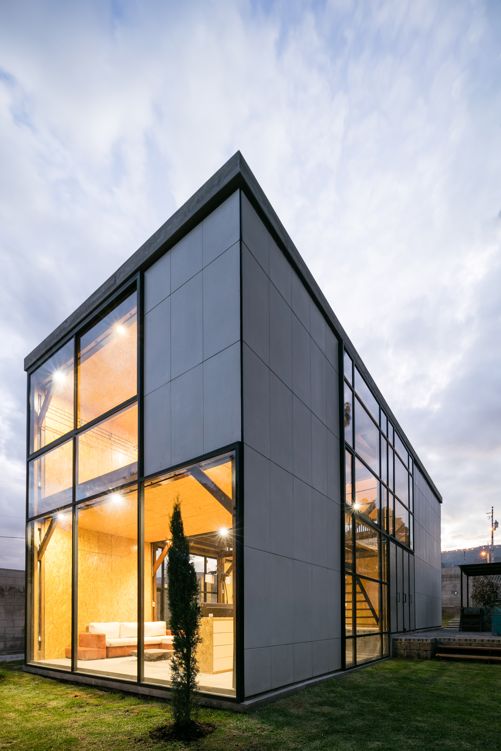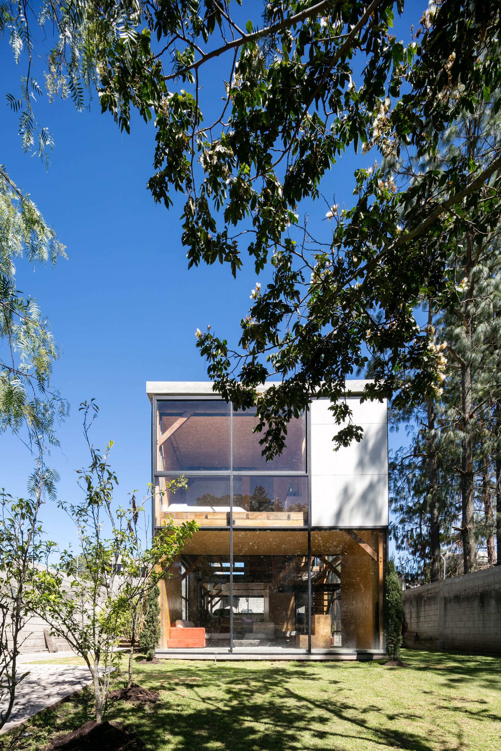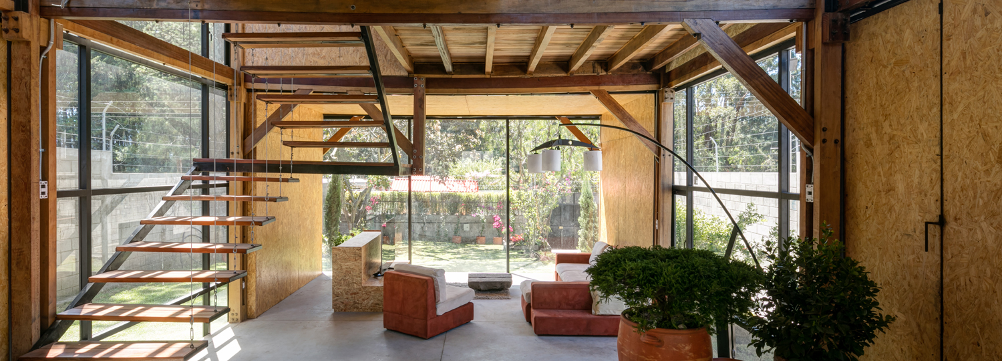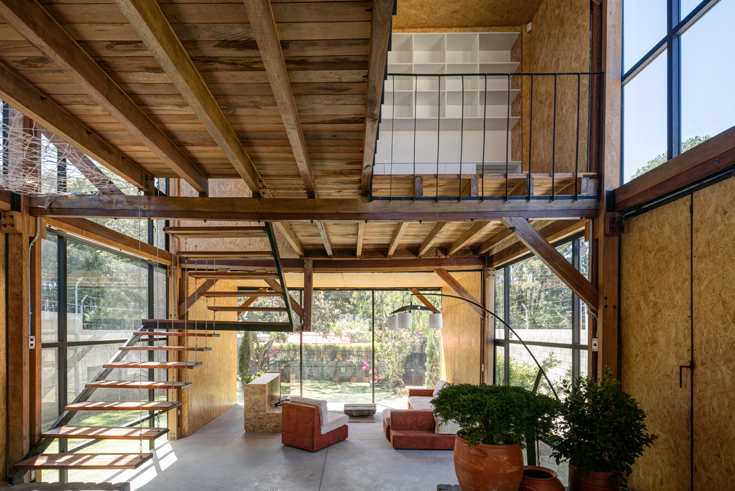This is how extended family works: Together in the greenery

Photo: Lorena Darquea
The family home lies southeast of the centre of Quito. It positions itself as an autonomous structure in the middle of a lot that abuts directly onto one of the city’s largest parks. In their design, ESEcolectivo Arquitectos responded to the situation of the lot directly in the greenery.
Even the entryway shows the distinct reference to the landscape. The areas of the two-storey house are accessed via a central garden, connecting not only the interior space with the exterior, but also the interior spaces with each other. Ceiling-high doors can be opened on both sides of the central garden, removing the barriers between inside and out.
Moreover, the few interior walls mean open, flexible floor plans. They create generous, spacious communal areas that flow into each other and always remain connected to the garden. Only the sanitary facilities and a bedroom on the upper floor are separated from the rest. Further sleeping places can be delimited with folding doors or used as open areas.
In the execution of the house, the architects were carefully consistent in their sustainable, functional use of materials. A simple, statically effective wooden construction openly manifests itself. Cement panels outside and OSB sheets within remain uncovered. A basic grid made to fit the standard measurements of the drywall sheets used here reduced the material use even more.
In Retoños House, the borders between interior and exterior disappear. Large, open communal spaces and nature flow into each other. Friends and family can come together here and recuperate from everyday life.
Even the entryway shows the distinct reference to the landscape. The areas of the two-storey house are accessed via a central garden, connecting not only the interior space with the exterior, but also the interior spaces with each other. Ceiling-high doors can be opened on both sides of the central garden, removing the barriers between inside and out.
Moreover, the few interior walls mean open, flexible floor plans. They create generous, spacious communal areas that flow into each other and always remain connected to the garden. Only the sanitary facilities and a bedroom on the upper floor are separated from the rest. Further sleeping places can be delimited with folding doors or used as open areas.
In the execution of the house, the architects were carefully consistent in their sustainable, functional use of materials. A simple, statically effective wooden construction openly manifests itself. Cement panels outside and OSB sheets within remain uncovered. A basic grid made to fit the standard measurements of the drywall sheets used here reduced the material use even more.
In Retoños House, the borders between interior and exterior disappear. Large, open communal spaces and nature flow into each other. Friends and family can come together here and recuperate from everyday life.
Further information:
Area: 180 m²
Photographer: Lorena Darquea
Area: 180 m²
Photographer: Lorena Darquea
