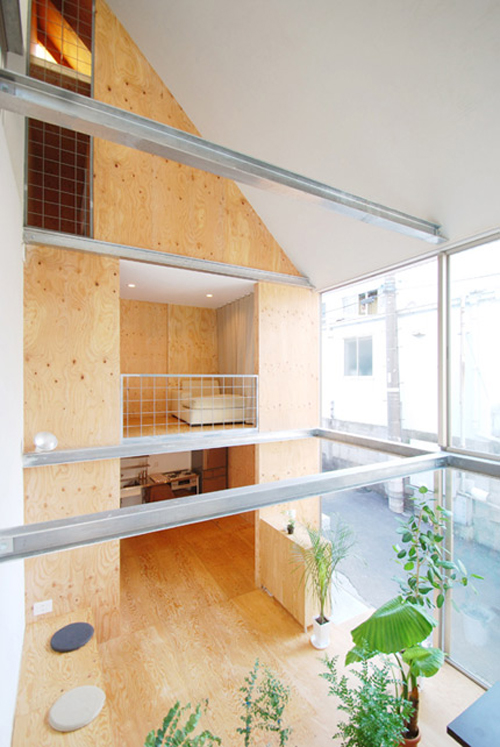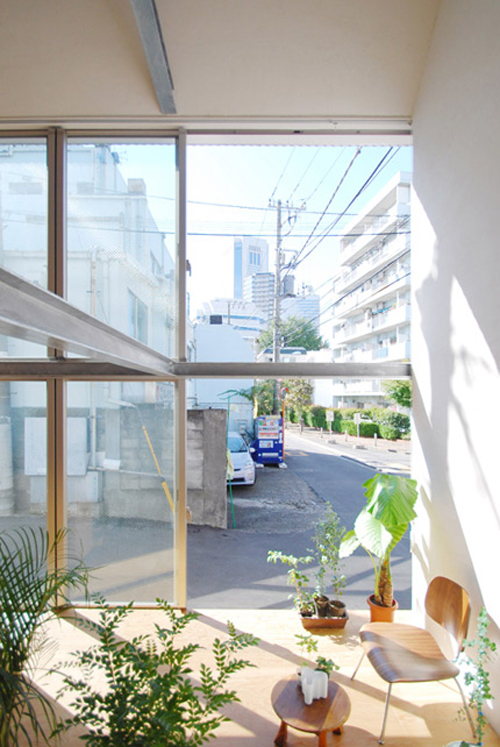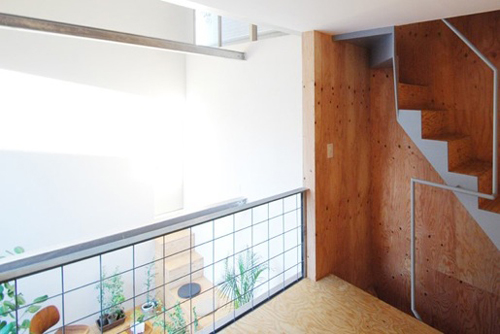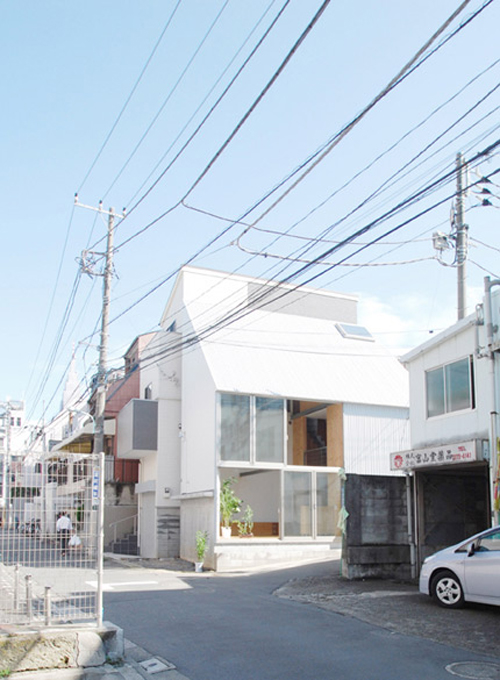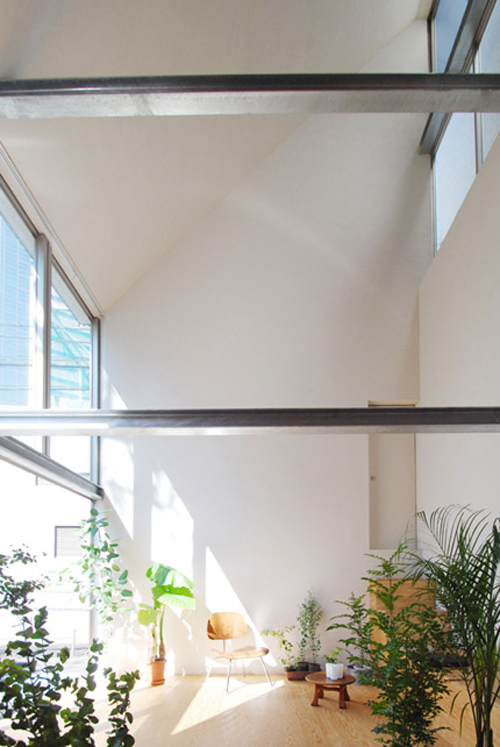Tokyo townhouse by Junpei Nousaku Architects.
In a town as tightly packed as Tokyo, and on a sliver of a corner site, it is arguably a brave thing to sacrifice floor area for volume. But that is exactly what Junpei Nousaku Architects did with their townhouse in the Shinkuku area of the city. The central space is triple storey height giving an enormous sense of drama and theatre to such a small property.
The house has a mono pitch roof sloping towards the street enclosing the triple height lounge area. In the rear wall at the top of the roof is a string of clerestory glazing providing a cool touch of north light. To one side of the this volume is the sleeping, bathing and cooking rooms arranged over three levels.
Constructed from a light galvanized steel frame and plywood,the impression is given that it is almost a flatpack construction. At ground and first floor there are sliding doors in the glazing that opening right onto the street. I can imagine some people being squeamish about that, but I see it as a place to pull up a chair and chat to your passing neighbours without ever leaving your lounge.
