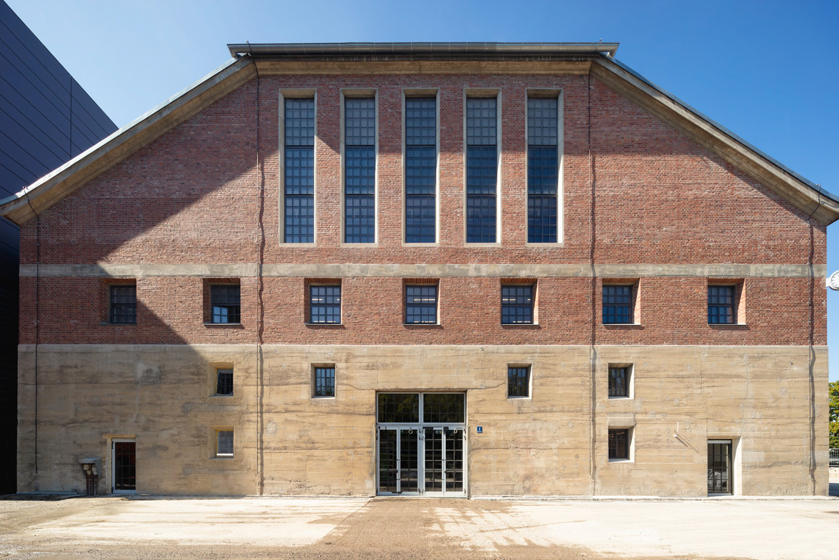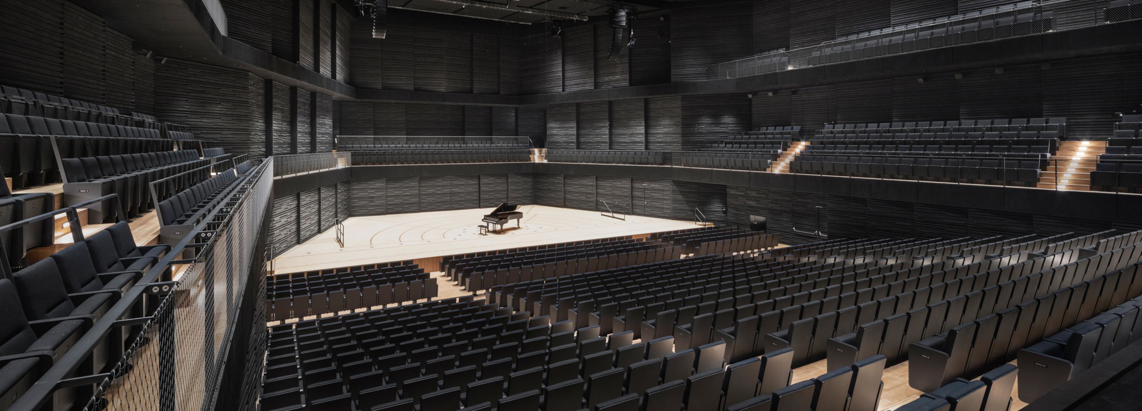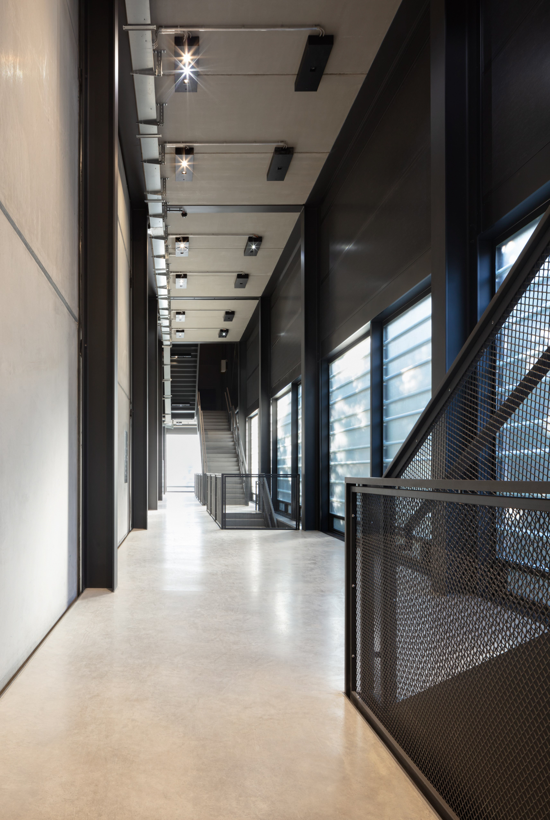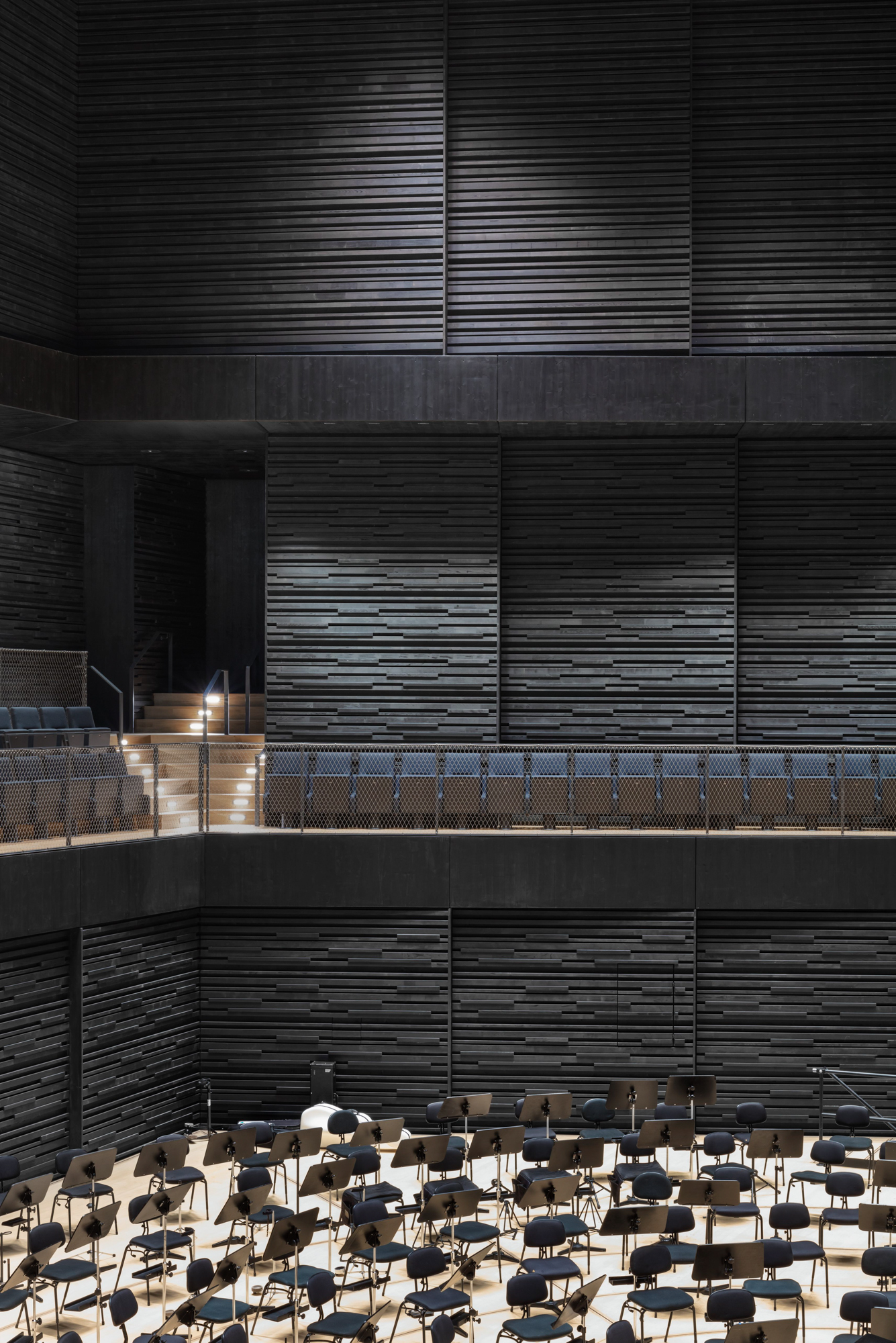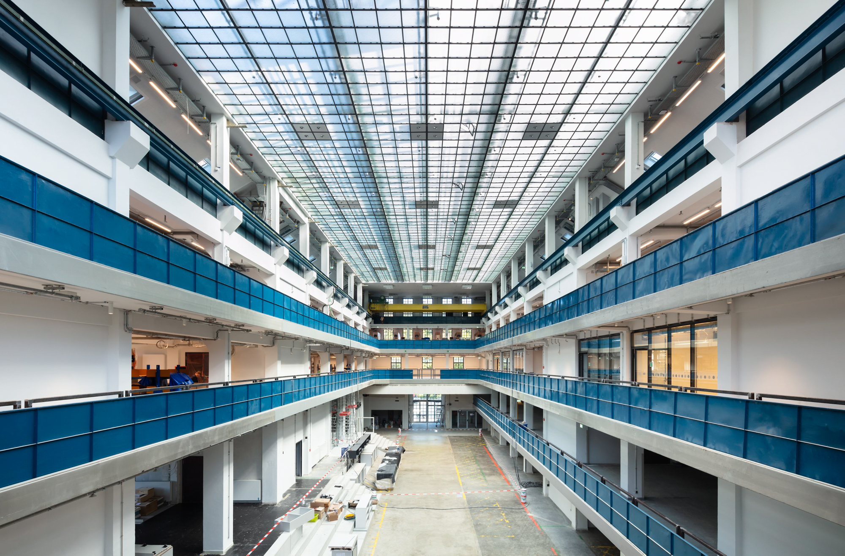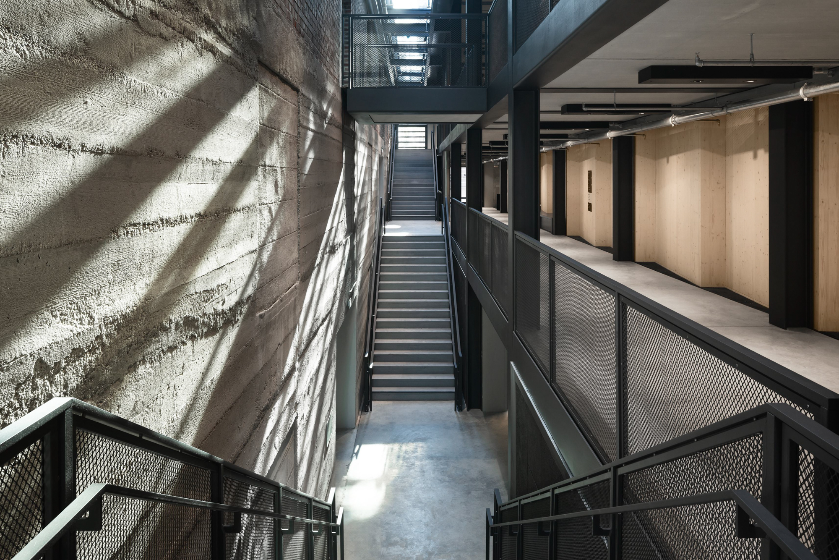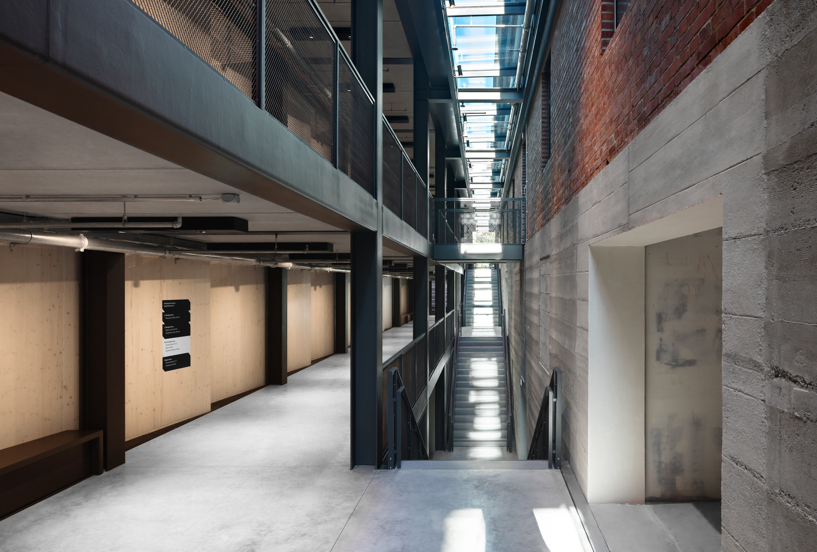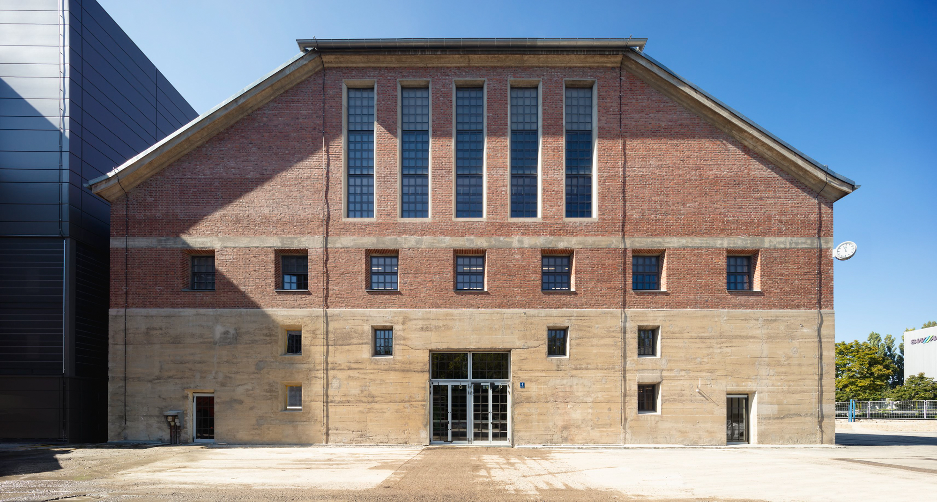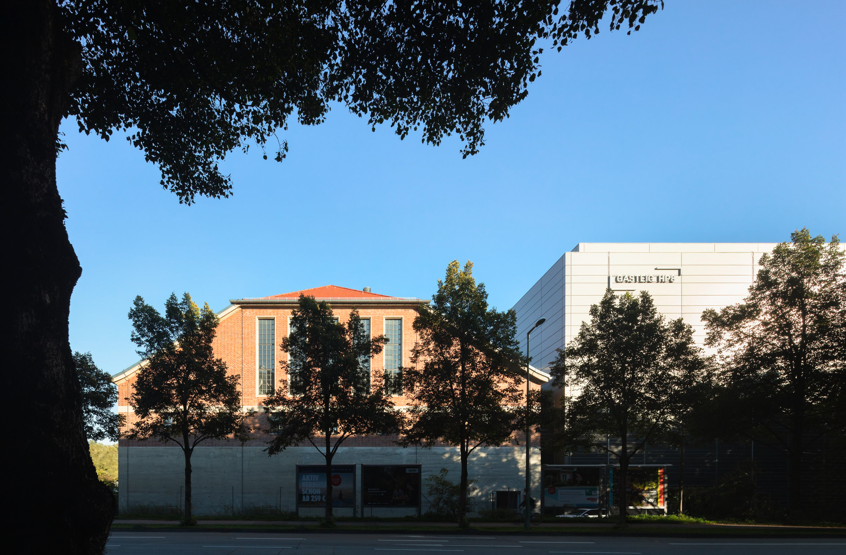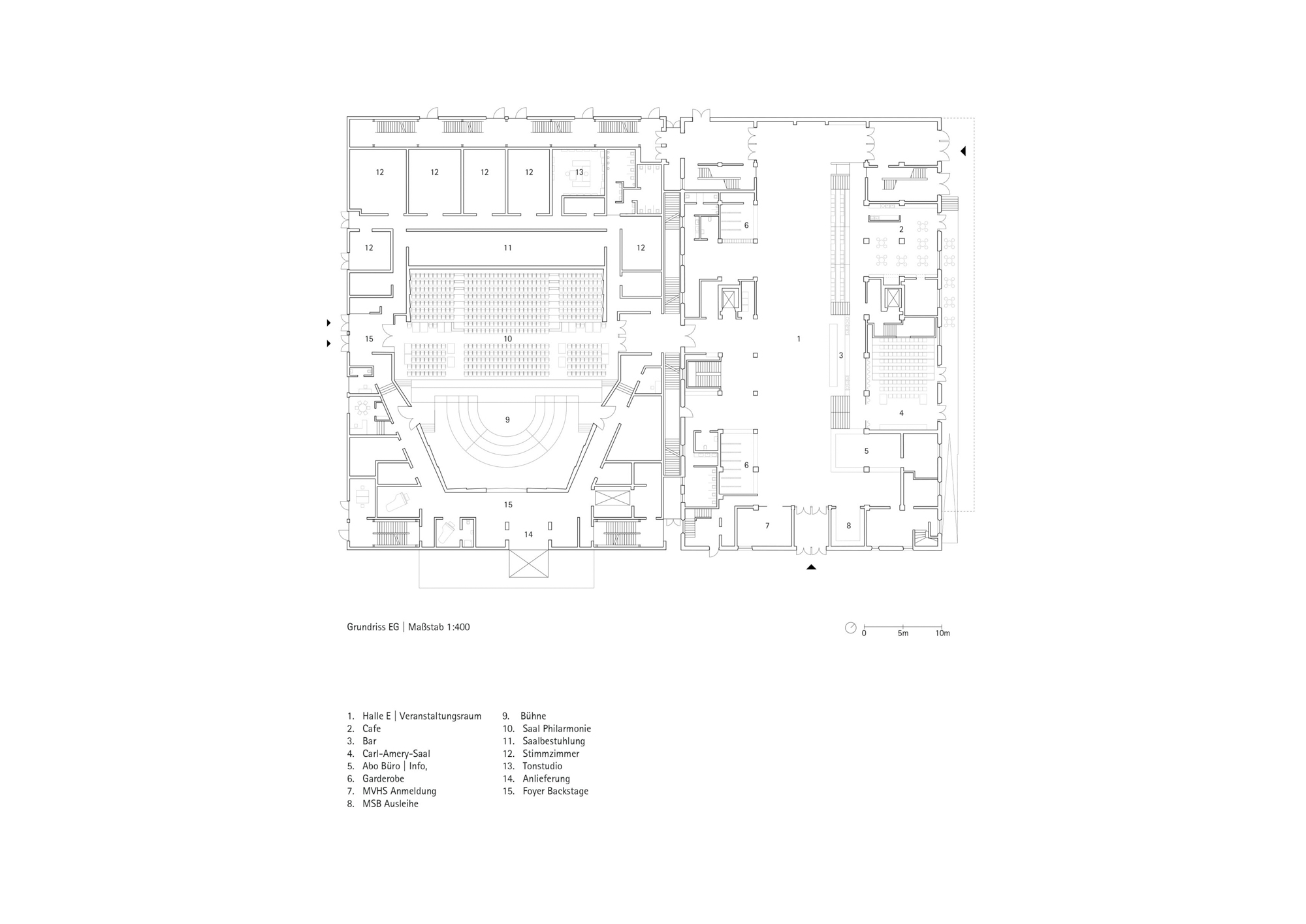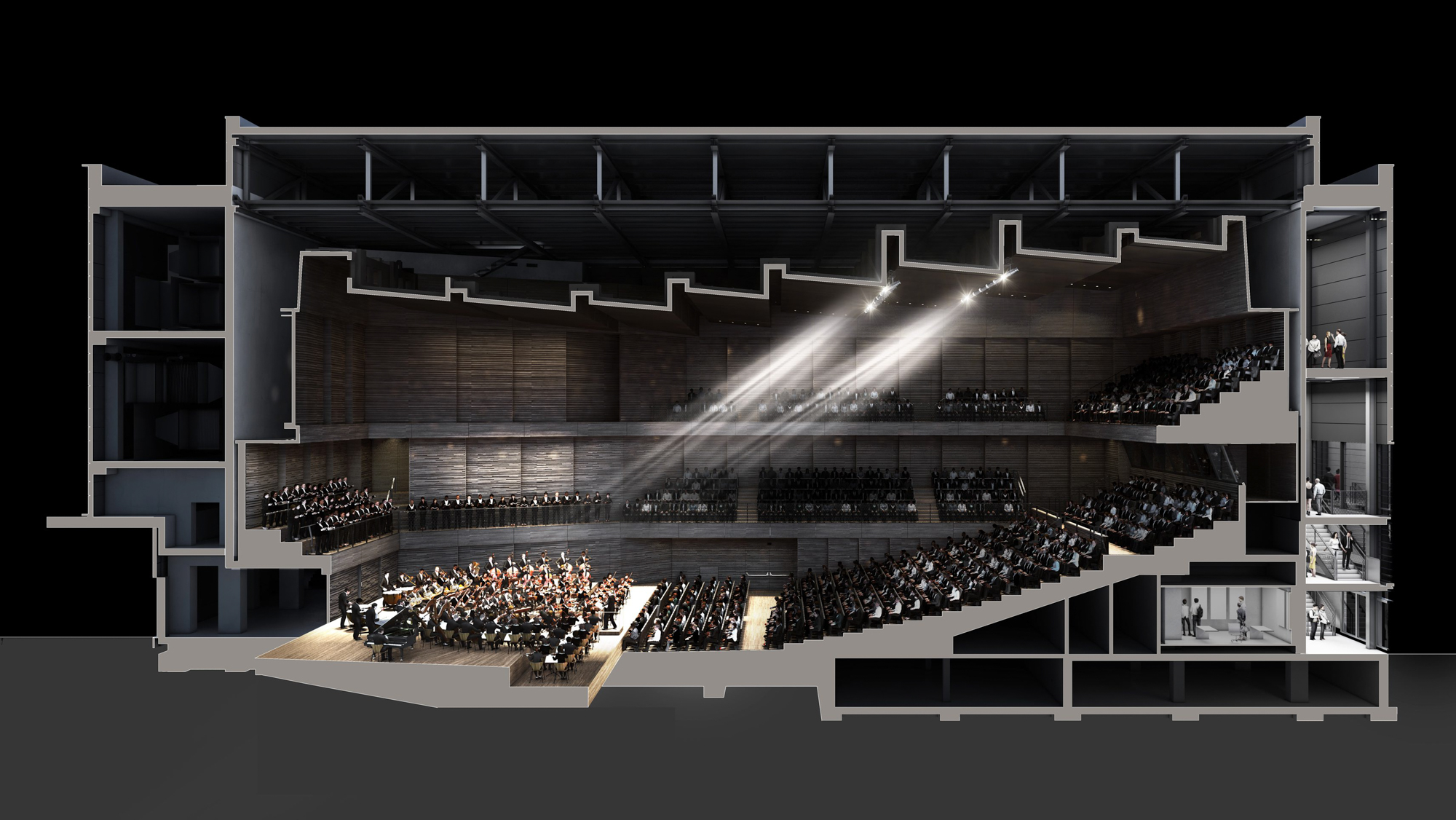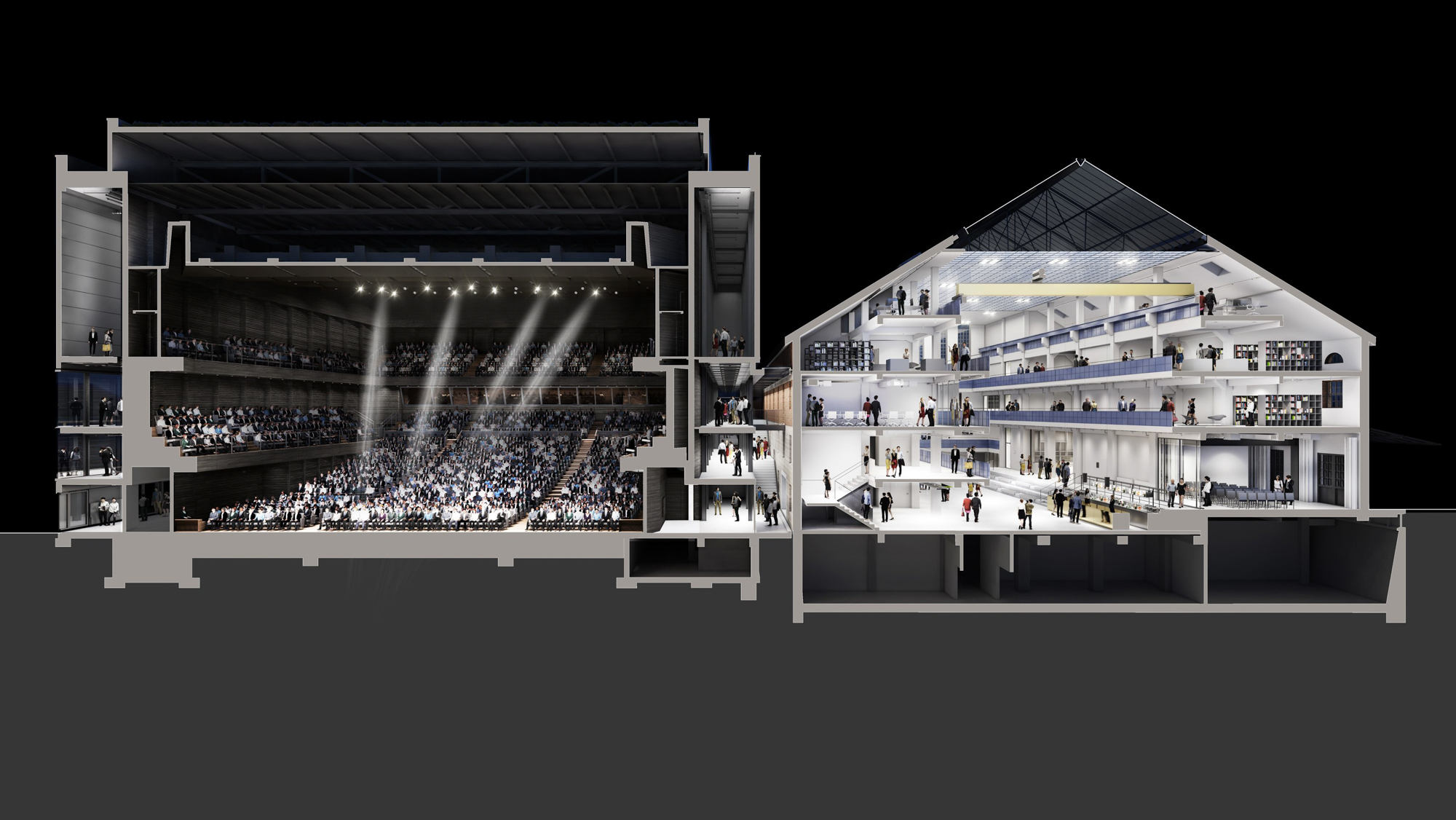Too Good to Throw Away: Isarphilharmonie in Munich by Gmp Architekten

Foto: HGEsch Photography
Forty million euros are a hefty sum, but not for a concert hall with space for just under 2,000 people. Since the debate surrounding Hamburg’s Elbphilharmonie, the German public is more than familiar with just how much a building like this can cost. After only 18 months of construction time, Munich’s equivalent was just completed for the aforementioned amount at the beginning of October. Admittedly, the comparison is not entirely fair: the Isarphilharmonie by gmp Architekten and their Munich partners from CL MAP was conceived merely as temporary accommodations for the Munich Philharmonic, whose traditional home from the 1980s, which is located in the Gasteig Culture Centre, is to be renovated over the coming years.
Both the financial and the urban-planning margins for this new building were minimal. Things are tight on the grounds of the municipal utilities service in the southern part of the city, whose present users − artists, architects and designers, but a tire dealer as well − are to remain on the land. A transformer station from 1929 now serves as the lobby in the concert hall and doubles as a new branch of the city’s library. Intensive use is ensured, for pop concerts, congresses and film showings will also take place in the Philharmonie hall. Moreover, the library spaces on the open galleries will remain open during evening performances. The architects upgraded the skeleton supporting structure of reinforced concrete for its new function with two new stairways that can be dismantled. The glass roof above the atrium has been refurbished; the illuminated ceiling suspended beneath the roof, which is made of armoured glass, has been repaired and fitted with new luminaires.
At first glance, the concert hall adjacent to the south hardly seems worth mentioning: it is a large, dark-grey box featuring a shell of sandwich panels made of steel sheeting, as otherwise used for industrial structures. However, the building’s interior conceals an architectural gem. Dark-glazed, massive cross-laminated timber panels covered with spruce slats line the hall. The ceiling consists of the same material, while the floor has been laid with light-coloured parquet. The Isarphilharmonie can seat 1,956 people; no seat is more than 33 metres from the stage. The folding chairs, which were developed expressly for the new building, are designed so that when folded, their sound-insulation properties correspond exactly to those of a concert-goer. This was a stipulation of Yasuhisa Toyota and his Nagata Acoustics studio, which was responsible for the acoustics for the Isarphilharmonie as well as the Elbphilharmonie.
A second acoustic consideration was that the 30-cm-thick elements of cross-laminated timber on the walls should be slightly scaled in order to optimize the distribution of the sound reflections throughout the space.
The solid-wood construction of the hall is rear-anchored to its surrounding supporting structure only in spots. The ground floor of the building and the walls behind each end of the hall are of reinforced concrete. Above this, a steel skeleton bears the wooden walls and ceilings. The architects quite aptly compare their work to a violin in its case: a valuable instrument nestling in a sturdy, even somewhat shabby protective cover. Too valuable, really, to tear down in a few years. Could it be that the temporary structure on the banks of the Isar will endure after the Gasteig renovations have been completed?
Further Information:
Landscape architecture: realgrün landschaftsarchitekten
room acoustics concert hall: Nagata Acoustics
HLS-Planning: Ingenieurbüro Hausladen
building physics: Müller-BBM
ELT-Planning: Raible + Partner
construction company: Nüssli AG
