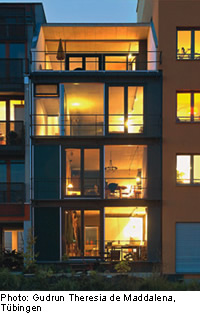Town House in Tübingen

Inserted on a 5.50-metre-wide site between the fireproof party walls of two adjoining buildings, this town house, with a living/working area of 200m2, contains three full storeys plus a penthouse level with a large roof ter-race. Vertical access is along the party wall to the west. The layouts are functionally neutral, allowing flexibility of use and a similar articulation of the post-and-rail facade on each level. The north front is partly closed, whereas the south face is almost completely glazed, permitting full exploitation of passive solar energy. The facades are highly insulated and airtight. On the street side, the house completely fills the envelope allowed in the development plan, with a large, sloping glazed roof area at the top. The roof slab, like the floors, is in concrete exposed on the underside. Over the kitchen-cum-living area is a flat roof construction with extensively planting. The roof terrace is finished with a wood deck laid in a bed of gravel. Internally, the floor finishings consist of smoothed, waxed brick-clay screeds, with lightweight joinery fittings set on top. In the event of changes of use, the latter can be removed without leaving marks on the flooring.
