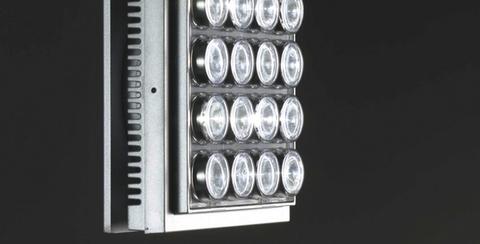Trying for the title: Varna Tennis Centre, Bulgaria by Matija Djedovic.

It is clear that tennis is taken very seriously in the city of Varna. This complex, if built, will not only help to put tennis on the map but also the entire city.
The form of the complex aims to achieve the apparently contradictory objectives of standing out as a landmark, but not being too intrusive of the cityscape. It must also fit in with the topography of the landscape. That should not be a problem as a scheme of this scale is its own mountain!
The complex is designed by Matija Djedovic and boasts a façade of ETFE cushions. There are two main stadia with a auxiliary areas providing a capacity of around 14,000 people, a public space located between the main stadia, and underground parking for around 1000 cars.
Notable environmental aspirations include one that all energy will be sourced from renewable sources. This includes piezoelectric plates that are able to generate energy from people walking on them!
Gratitude to eVolo for bringing this project to my attention.

















