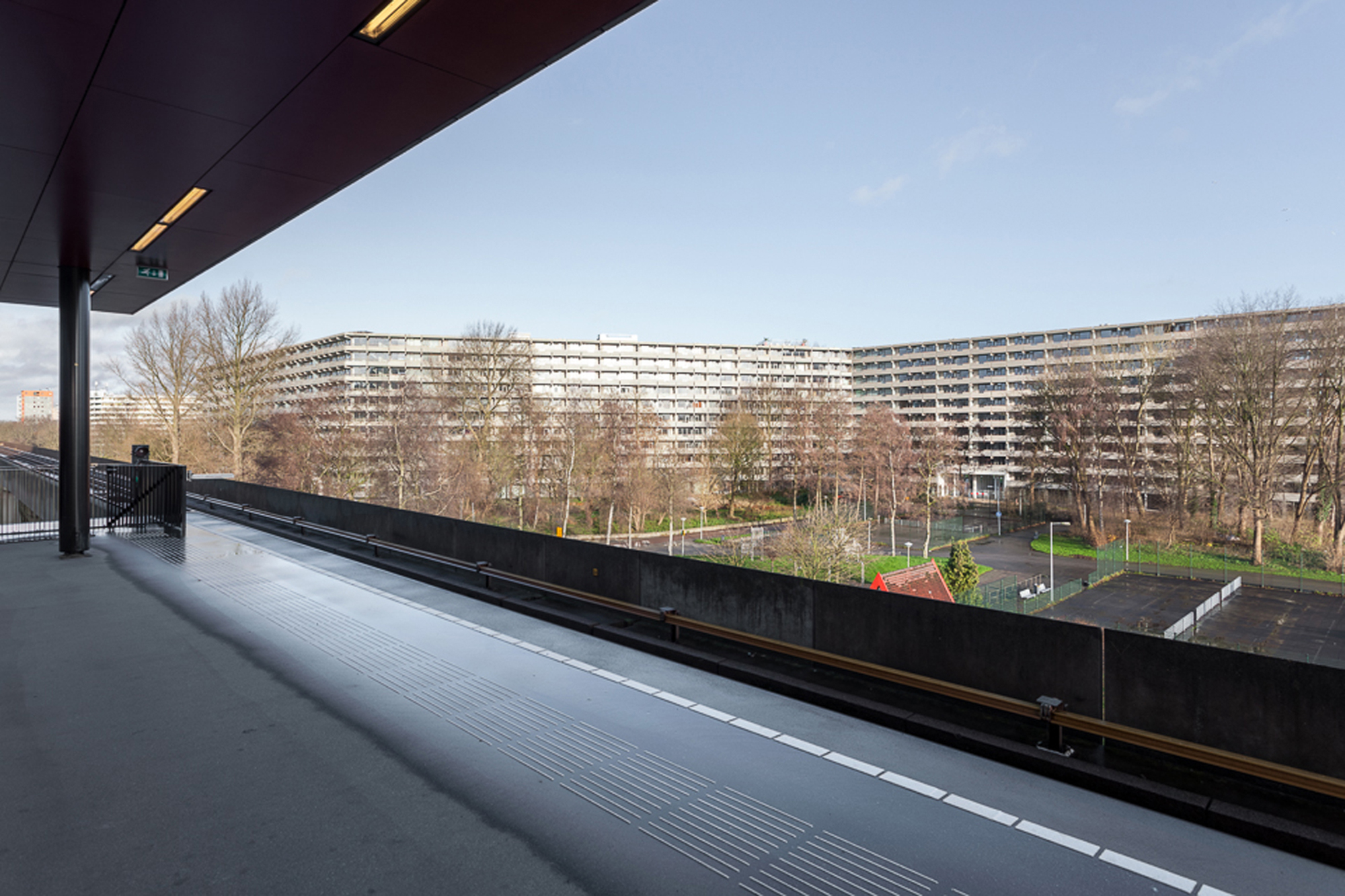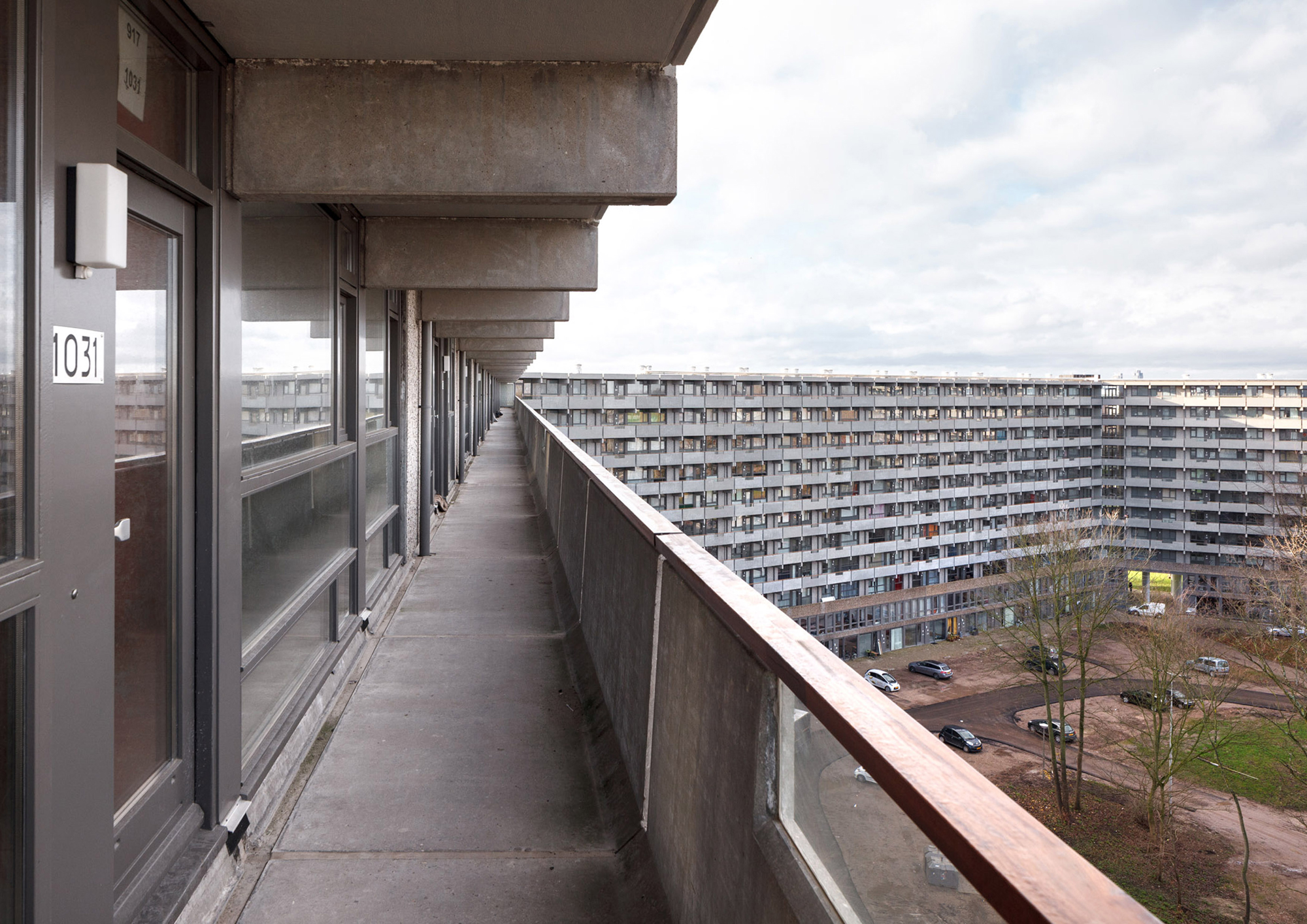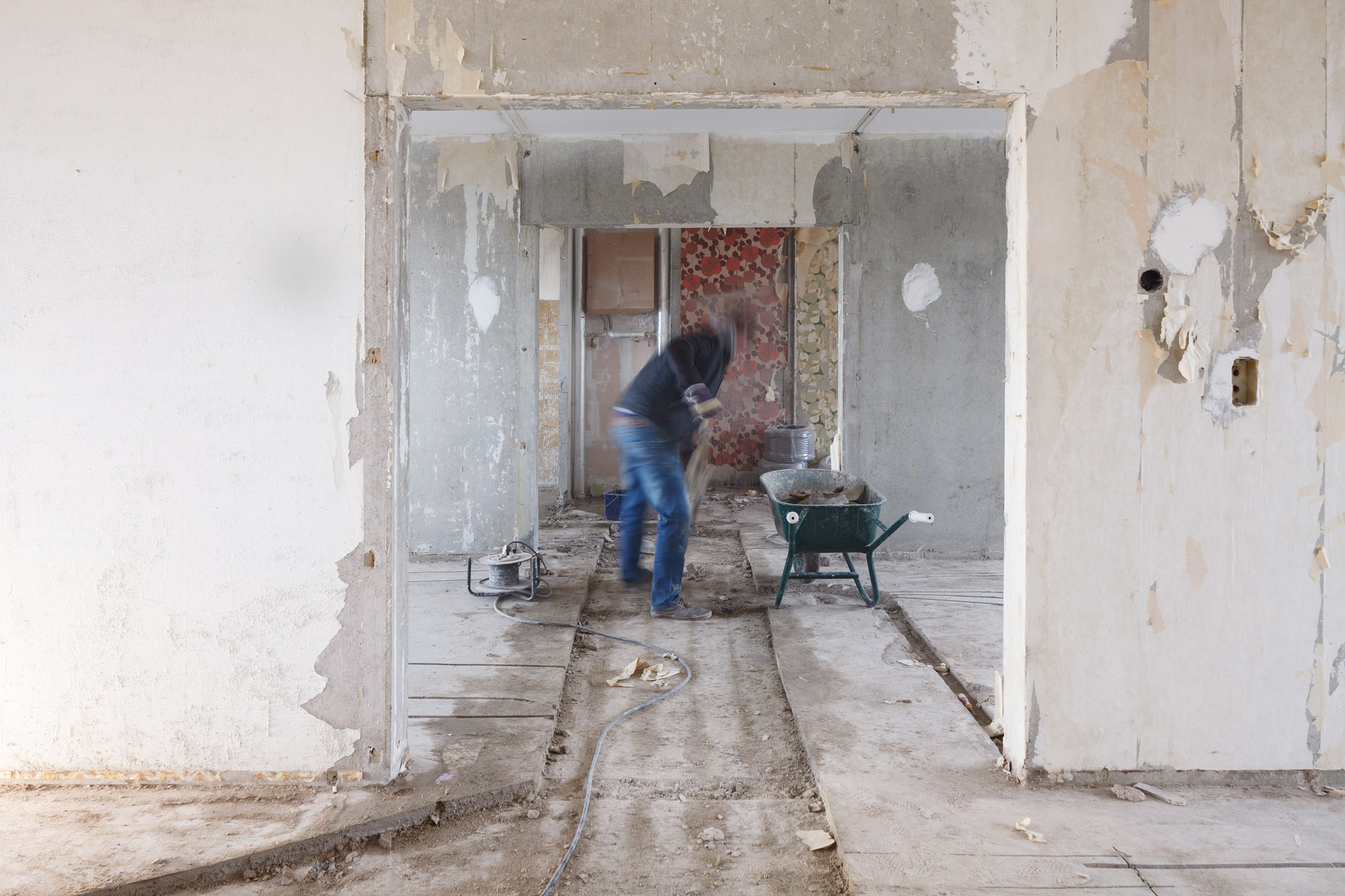Turnaround for an old giant: DeFlat Kleiburg

Photo: Marcel van der Burg
Designed by Siegfried Nassuth, Bijlmermeer began to be built in 1968, resulting in 48 eleven-storey hexagonal tower slabs up to a kilometre in length being embedded in a landscape made up of tracts of green and traffic viaducts to the south-east of Amsterdam. It was not the middle classes that moved into the high-rise blocks, but mainly socially deprived immigrants from the Netherlands' ex-colony of Surinam. The housing estate became a synonym for unemployment, drug problems and criminality.
Accordingly in the mid-1990s a major urban renewal operation was launched, in the course of which half the high rises were demolished and replaced with row houses and apartment blocks on a smaller scale. Only part of the K neighbourhood remained of the original composition, and has since been named Bijlmer museum by a residents' initiative. Yet even here most of the slab blocks were renovated with the goal of distracting from their sheer size. Prettied up in pastel tones, they now resemble hippos in ballet tutus.
The last original apartment building was the 400-metre-long Kleiburg designed by Fop Ottenhof in 1971, with NL Architects and XVW Architects gaining the contract to renovate and reformulate the building. They laid the main structure bare and optimised it and also pared the apartments down to a shell, enabling them to be placed on the market in this state to minimise initial investments for the new owners. At the same time it was now also possible to combine living units in horizontal or vertical directions.
The relationship of the high rise to its outdoor setting was particularly problematic and thus the architects freed up some of the ground floor storage rooms for inhabitation purposes, did away with an interior street on the first floor to enlarge residential areas and heightened the underpasses beneath the building. The opaque parts of the external corridors were replaced with double-glazed windows as far as possible, and a sense of security is now provided by an interactive lighting concept in place of the cold light of continually burning neon lamps so typical of such housing. Earlier coats of paint were removed and the aggregate concrete facades and parapets simply sand-blasted. The concrete was completely exposed in the process, and proved to be "almost as attractive as travertine" according to Kamiel Klaasse of NL Architects. Indeed, thanks also to new window frames and doors, the exposing of the concrete provides the high rise a higher-quality look than all its pastel-hued, cheaply panelled neighbours. As the Mies van der Rohe Award jury noted: "things need to be ordinary and heroic at the same time".
Accordingly in the mid-1990s a major urban renewal operation was launched, in the course of which half the high rises were demolished and replaced with row houses and apartment blocks on a smaller scale. Only part of the K neighbourhood remained of the original composition, and has since been named Bijlmer museum by a residents' initiative. Yet even here most of the slab blocks were renovated with the goal of distracting from their sheer size. Prettied up in pastel tones, they now resemble hippos in ballet tutus.
The last original apartment building was the 400-metre-long Kleiburg designed by Fop Ottenhof in 1971, with NL Architects and XVW Architects gaining the contract to renovate and reformulate the building. They laid the main structure bare and optimised it and also pared the apartments down to a shell, enabling them to be placed on the market in this state to minimise initial investments for the new owners. At the same time it was now also possible to combine living units in horizontal or vertical directions.
The relationship of the high rise to its outdoor setting was particularly problematic and thus the architects freed up some of the ground floor storage rooms for inhabitation purposes, did away with an interior street on the first floor to enlarge residential areas and heightened the underpasses beneath the building. The opaque parts of the external corridors were replaced with double-glazed windows as far as possible, and a sense of security is now provided by an interactive lighting concept in place of the cold light of continually burning neon lamps so typical of such housing. Earlier coats of paint were removed and the aggregate concrete facades and parapets simply sand-blasted. The concrete was completely exposed in the process, and proved to be "almost as attractive as travertine" according to Kamiel Klaasse of NL Architects. Indeed, thanks also to new window frames and doors, the exposing of the concrete provides the high rise a higher-quality look than all its pastel-hued, cheaply panelled neighbours. As the Mies van der Rohe Award jury noted: "things need to be ordinary and heroic at the same time".







