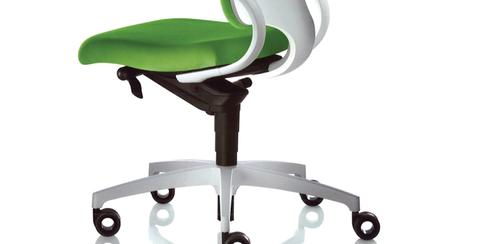Two homes in a single house by Clavienrossier Architects hes/sia.

Creating apartments that look like grand palaces, dates back several hundred years at least. The idea, perhaps reached a peak in the nineteenth century when the first mansion blocks began to populate European cities. For the first time they contained tens or even hundreds of small apartments within a grand palace -like building to accommodate the burgeoning middle classes.
As an archetype, the mansion block remains popular, although the more recent trend has been to give some expression to individual dwellings creating a cluster or tower of apartments within a single block.
The archetype however, is far less common in the rural areas where land is more plentiful. With this in mind, and of course rendered at a far smaller scale, Clavienrossier Architects have designed this house, outside of Geneva, to explore the same idea with just two apartments that appear as a single house.
The site borders a forest and open fields on the edge of a residential zone. The building is set back on its site allowing a large garden and a swimming pool.
Internally the apartments are of differing size separated by a continuous party wall. The plan has a diamond shape giving each apartment its own aspect and a greater sense of privacy, whilst on the exterior, the double pitched roof and pure volume gives the impression of it being a single dwelling.
Inside and outside the building is constructed from fair-faced concrete with timber cladding to certain features such as window and door reveals as well as internal floor finishes.
It is an elegant building where the architectural whole rises well above the sum of its parts.











 Gratitude to Mocoloco.
Gratitude to Mocoloco.











 Gratitude to Mocoloco.
Gratitude to Mocoloco. 
