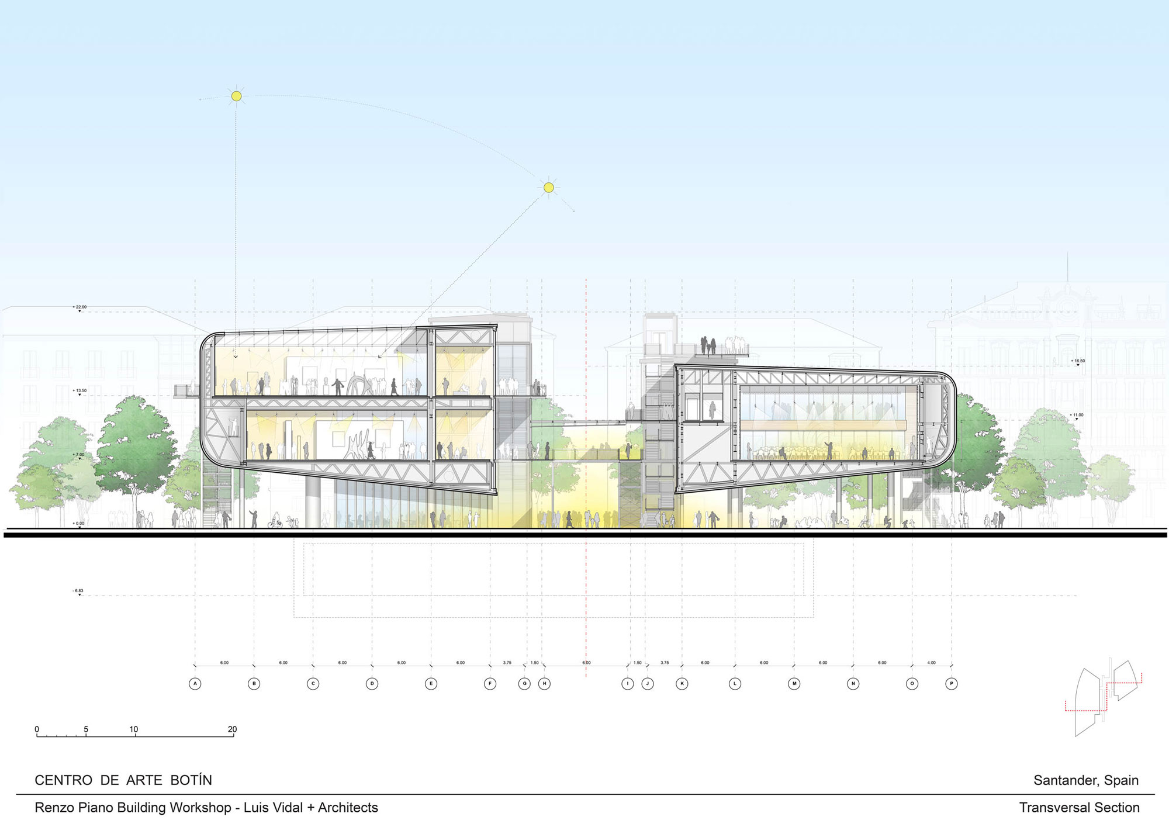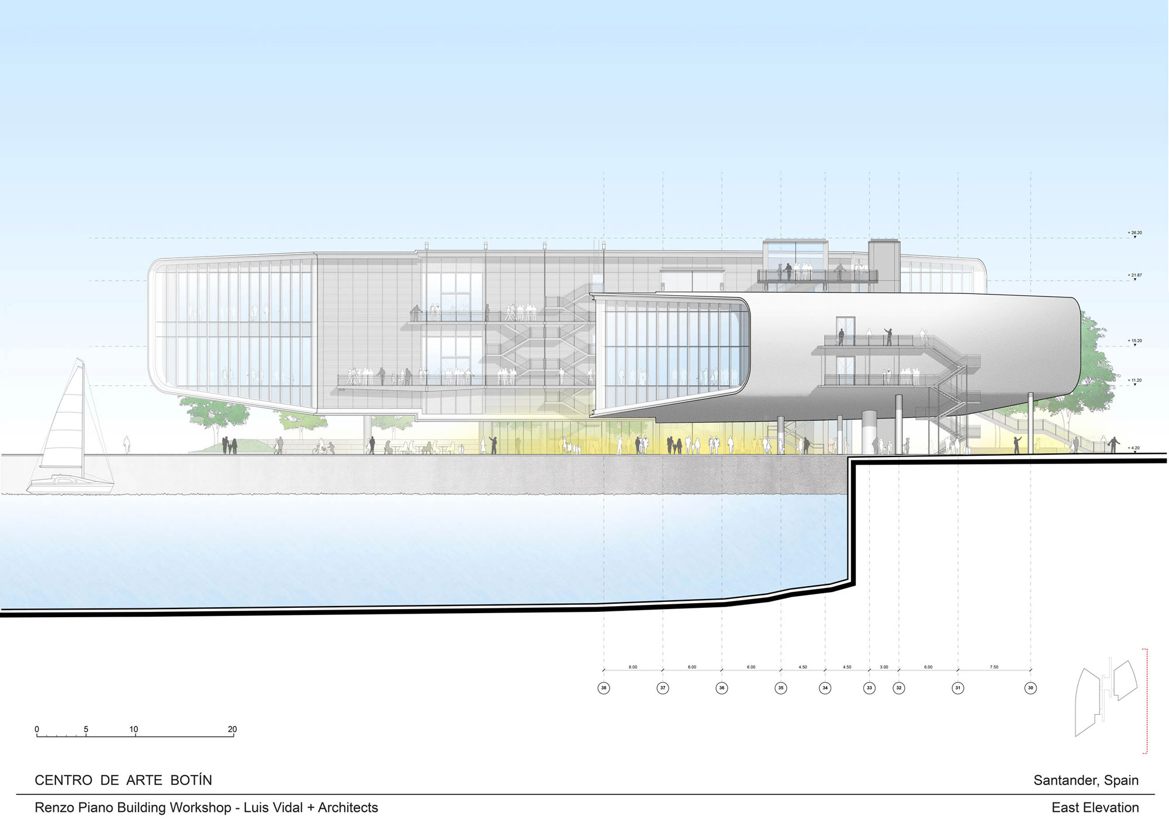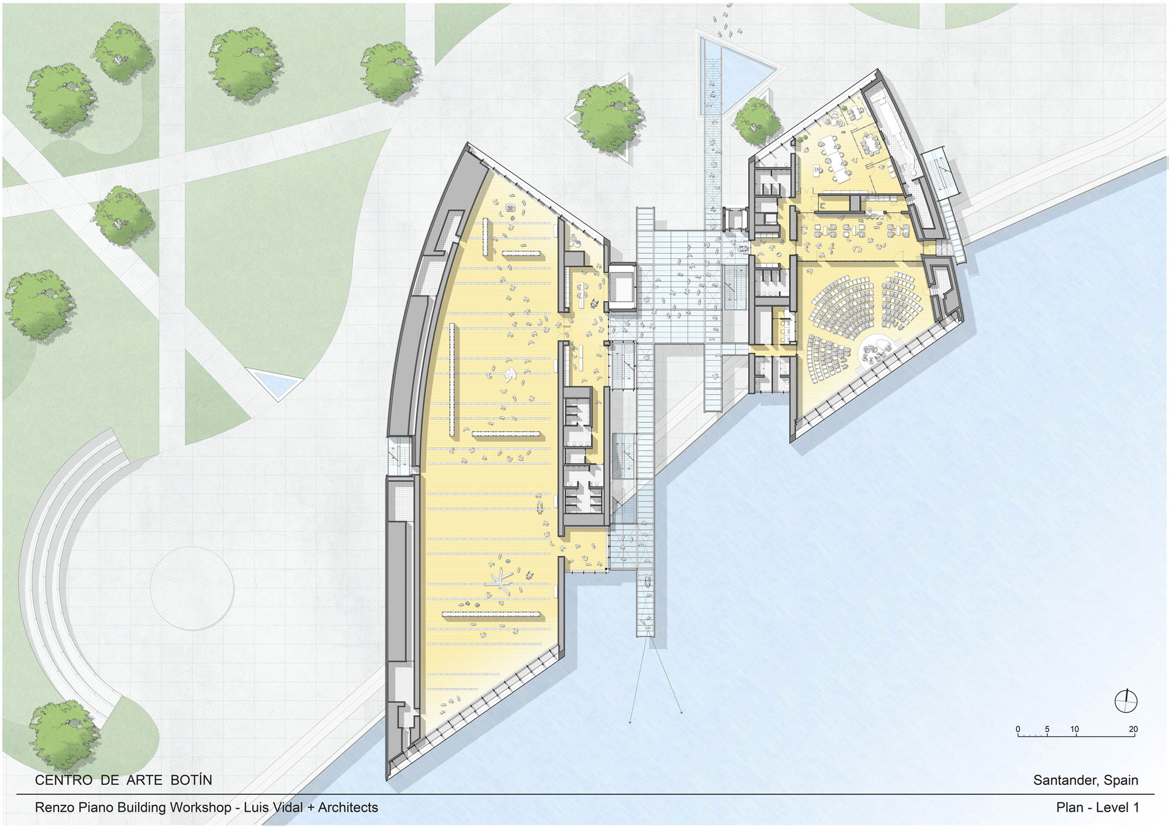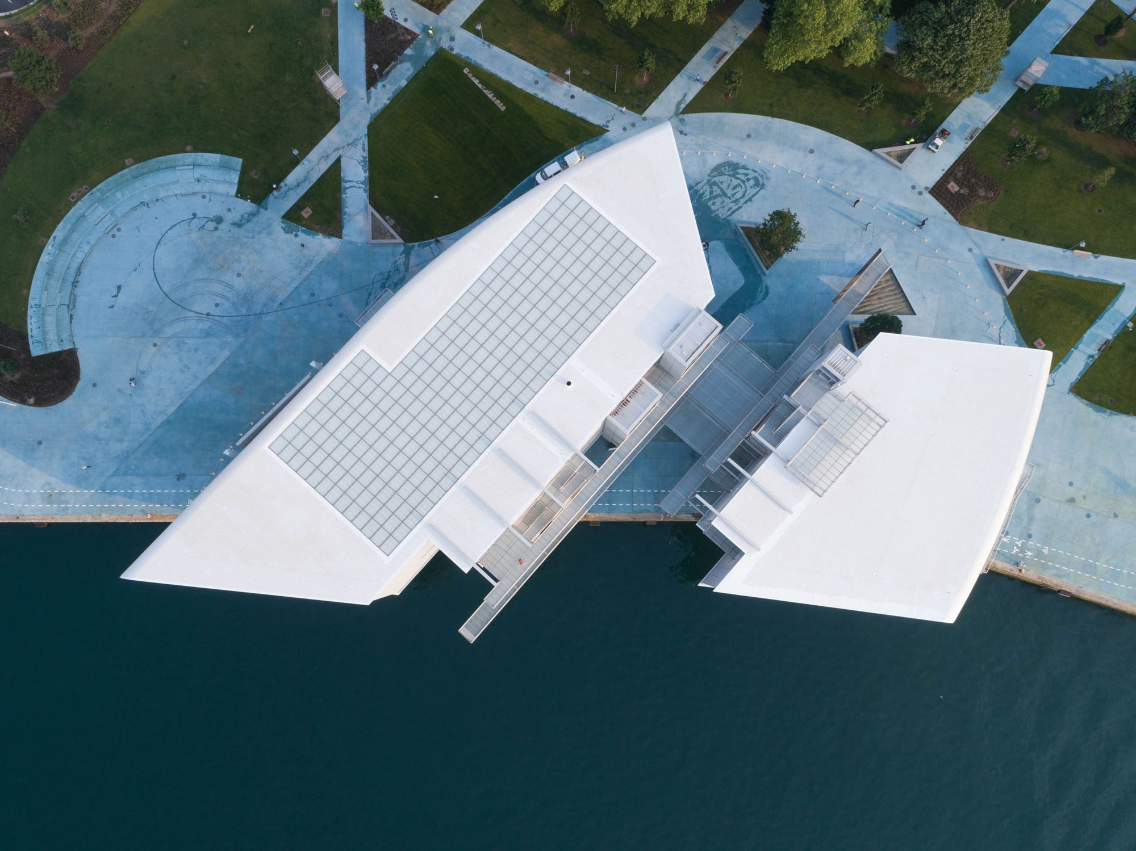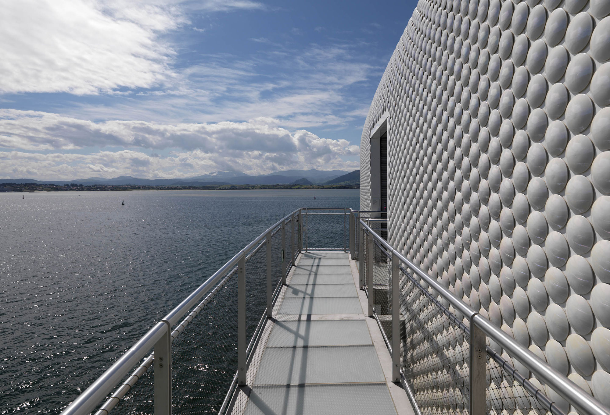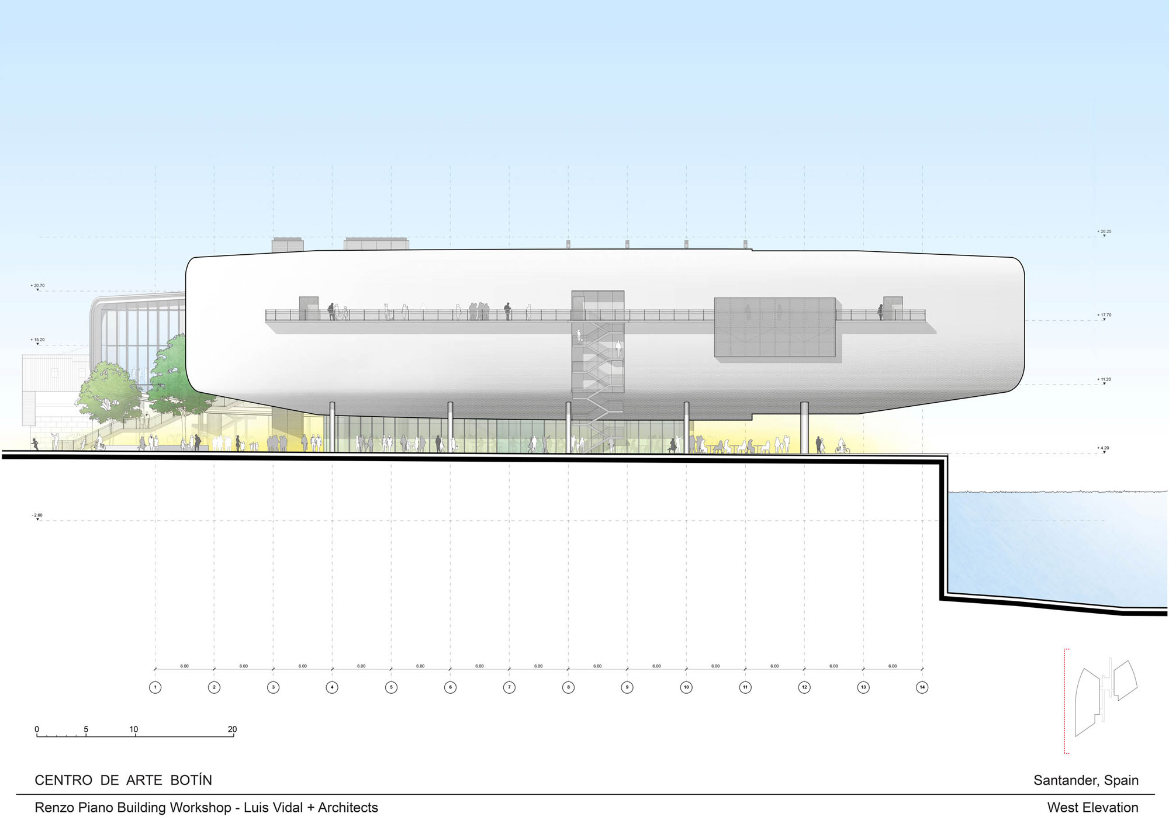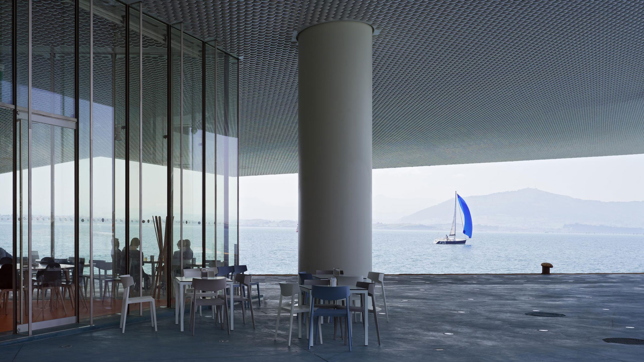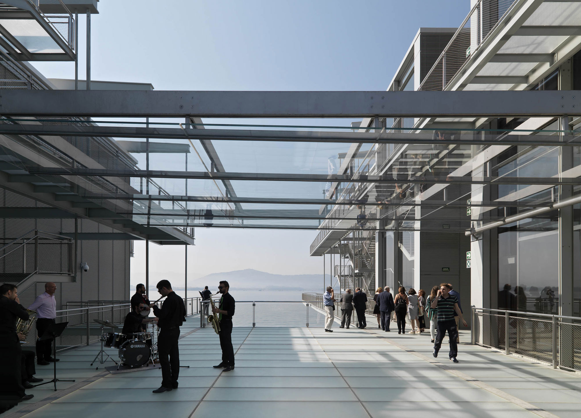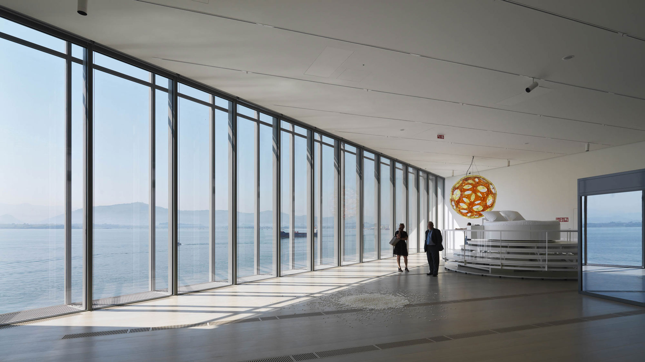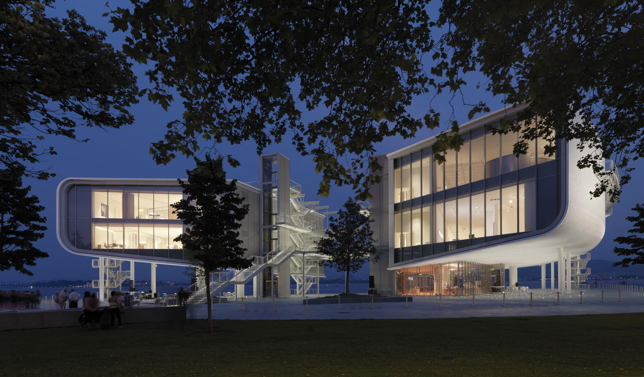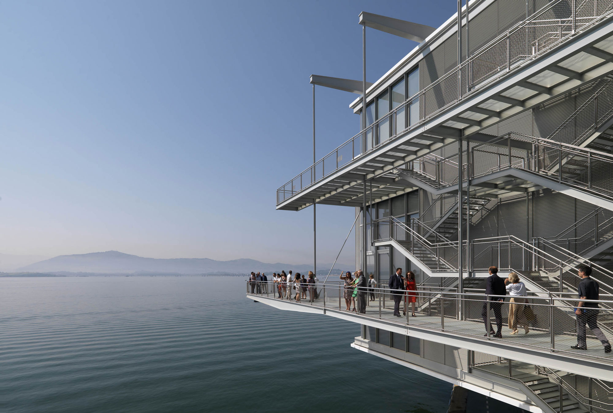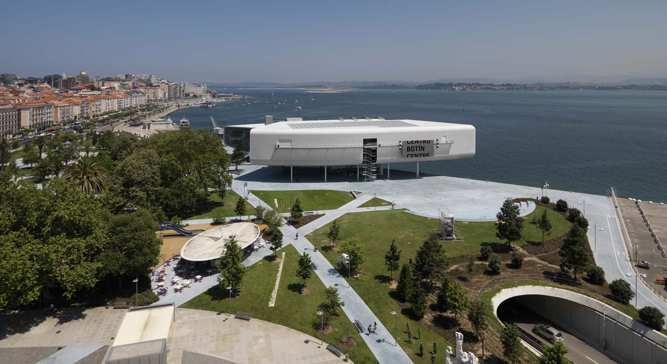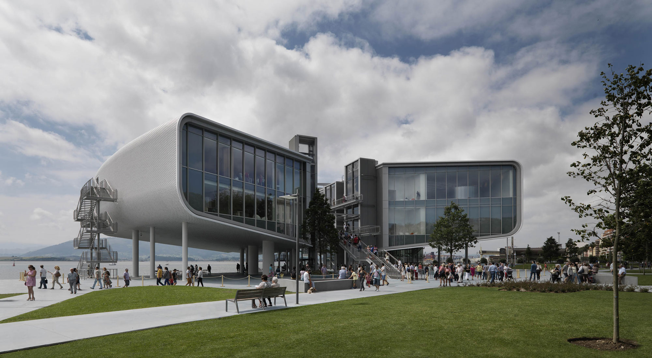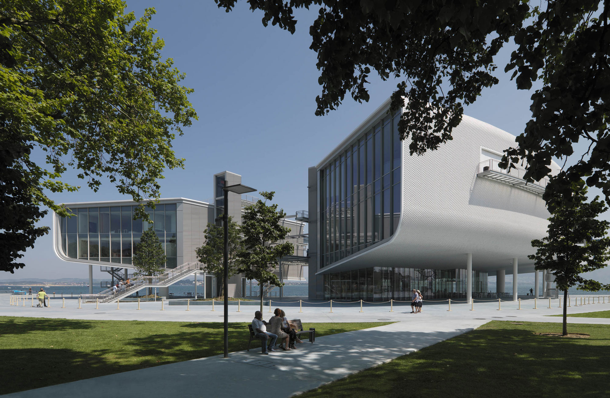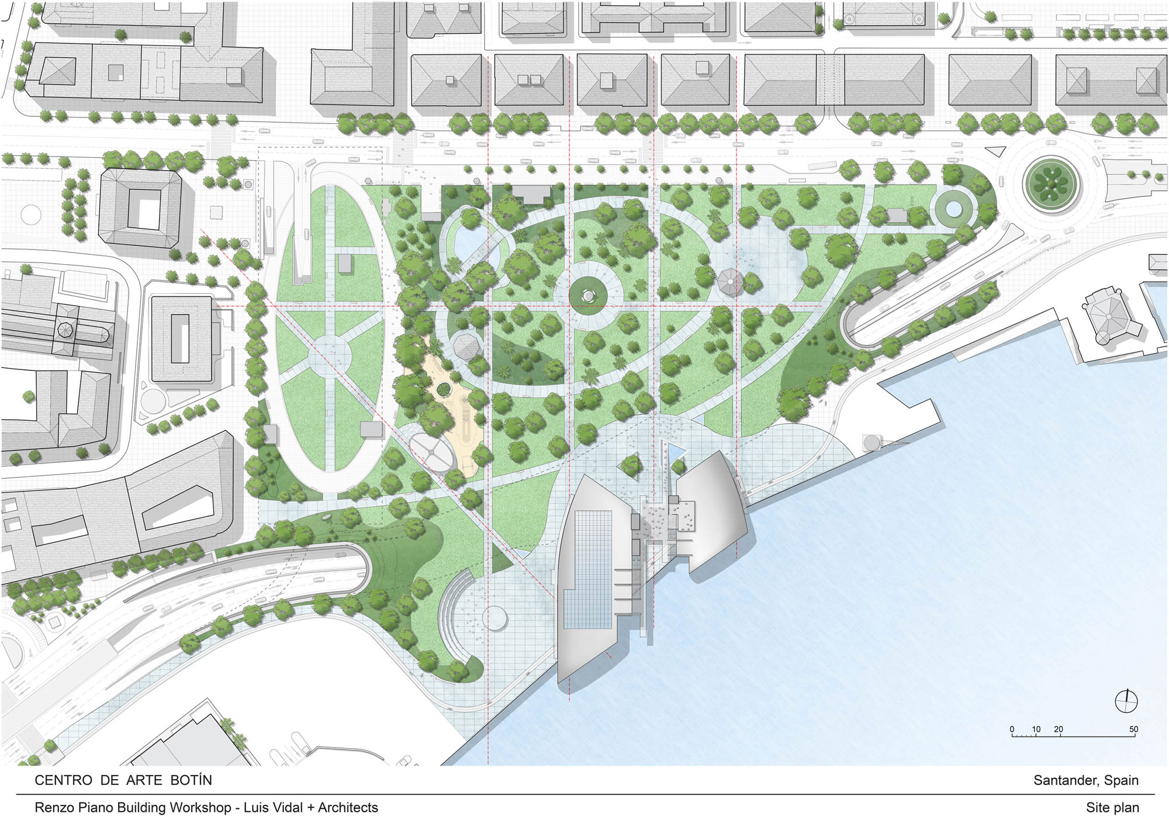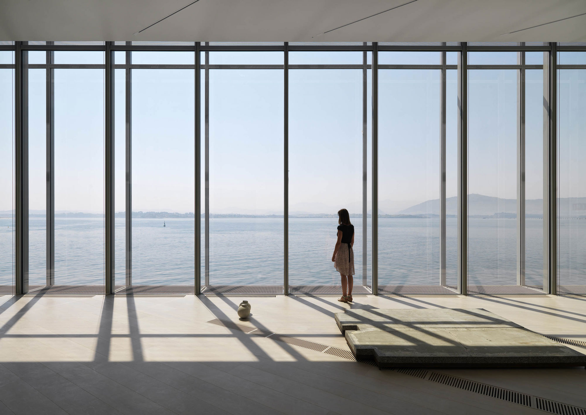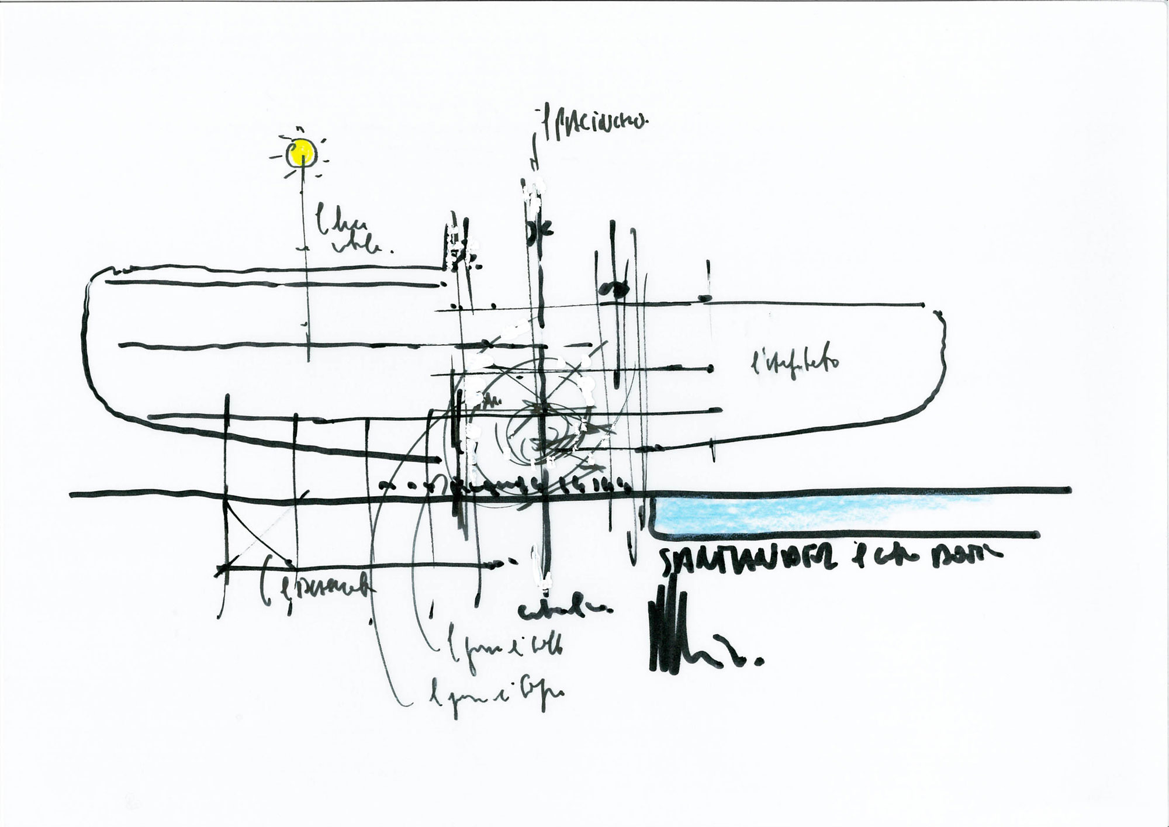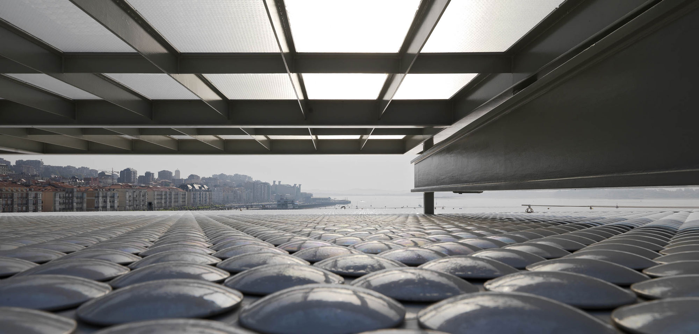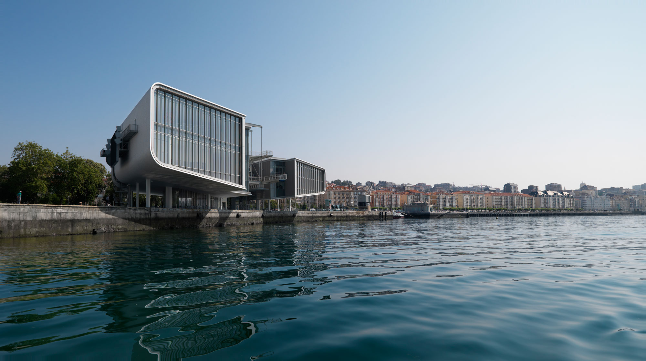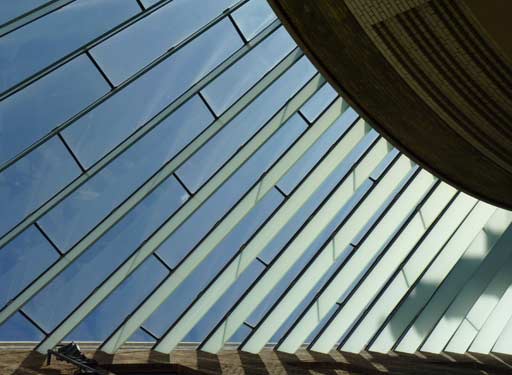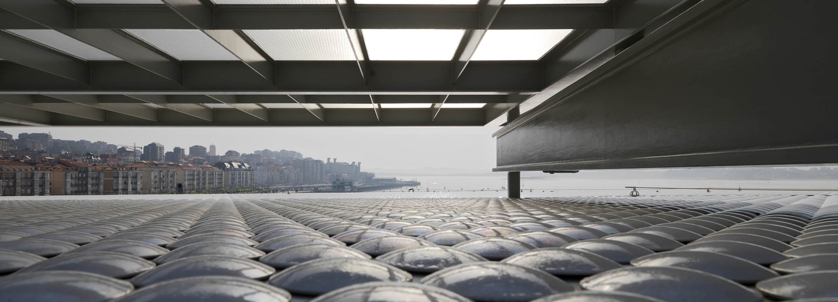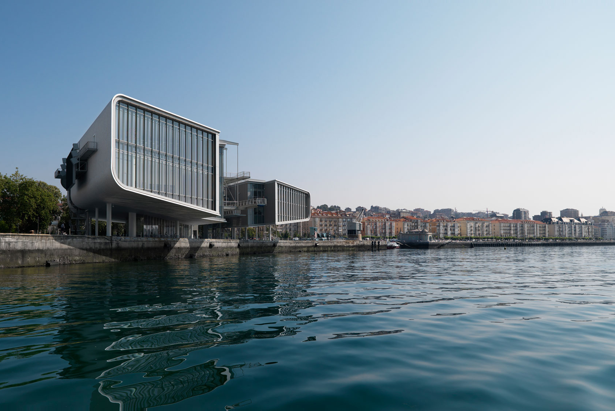UFO in a Sequinned Dress: Centro Botín in Santander

Photo: © Enrico Cano
The Fundación Botín was established in 1964 by banker Marcelino Botín and his wife, Carmen Yllera, to promote social and cultural life in the Spanish region of Cantabria. The foundation supports educational projects as well as economic development in the rural area. Over the past few years, most of its funds have flowed into a new project that was completed on the shoreline promenade of Santander in June 2017. The Centro Botín art museum occupies a prime piece of the city’s real estate, although it has not always been recognized as one. Earlier, the building site served as a harbour; later it became a huge parking lot. Only in the course of the new construction was the existing Jardines de Pereda urban park extended to this point.
In some respects, the new project was like an urban development project, and the design shows the architects’ reticence when it came to erecting a relatively massive building on such a recently cleared path to the sea. Nearly 7,000 square metres of gross area are distributed over the two elevated volumes of the museum, which are connected via exterior steel catwalks. Both sides of the central access, as well as the land and water sides, are fully glazed. On the other hand, on the west and east sides the roof, façade and subfloor are uniformly veiled in 280,000 round ceramic tiles with the colour of mother-of-pearl.
The western and significantly larger tract is home to two levels of exhibition space. The restaurant, museum shop and a waiting area are on the glazed ground floor. The upper exhibition level is illuminated by a triple-glazed roof construction: on the exterior, small sandblasted glass slats scatter direct sunbeams. Underneath, a double-insulated layer of glass functions as a climatic envelope. The innermost of the three façade layers consists of sensor-controlled aluminum slats which provide fine adjustments to the fall of daylight and, if needed, can completely darken the spaces.
The eastern tract accommodates the event spaces and the areas devoted to museum education. Its southern, sea-facing end contains an auditorium; the northern part is for multifunctional rooms. The most striking element of the open-air space is a bluish layer of asphalt which includes a small, newly built amphitheatre. This can be used, for instance, to show films in the evenings. The architects have had the large LED screen required for this purpose hung on the façade of the museum.
In some respects, the new project was like an urban development project, and the design shows the architects’ reticence when it came to erecting a relatively massive building on such a recently cleared path to the sea. Nearly 7,000 square metres of gross area are distributed over the two elevated volumes of the museum, which are connected via exterior steel catwalks. Both sides of the central access, as well as the land and water sides, are fully glazed. On the other hand, on the west and east sides the roof, façade and subfloor are uniformly veiled in 280,000 round ceramic tiles with the colour of mother-of-pearl.
The western and significantly larger tract is home to two levels of exhibition space. The restaurant, museum shop and a waiting area are on the glazed ground floor. The upper exhibition level is illuminated by a triple-glazed roof construction: on the exterior, small sandblasted glass slats scatter direct sunbeams. Underneath, a double-insulated layer of glass functions as a climatic envelope. The innermost of the three façade layers consists of sensor-controlled aluminum slats which provide fine adjustments to the fall of daylight and, if needed, can completely darken the spaces.
The eastern tract accommodates the event spaces and the areas devoted to museum education. Its southern, sea-facing end contains an auditorium; the northern part is for multifunctional rooms. The most striking element of the open-air space is a bluish layer of asphalt which includes a small, newly built amphitheatre. This can be used, for instance, to show films in the evenings. The architects have had the large LED screen required for this purpose hung on the façade of the museum.
Further information:
Projektmanagement, LEED-counsel: Bovis Project Management
Construction site management: LVA Arquitectos
Landscapearchitecture: Fernando Caruncho
Planning of structural framwork: Dynamis, Arup, Typsa
TGA-planning, facade-planning: Arup, Typsa
Light planning: artec 3 Studio, Arup
Cost planning: Gleeds, Typsa
Planning of acoustics: Müller-BBM
Contracting buisness: Ute Ohl/ASCAN
Projektmanagement, LEED-counsel: Bovis Project Management
Construction site management: LVA Arquitectos
Landscapearchitecture: Fernando Caruncho
Planning of structural framwork: Dynamis, Arup, Typsa
TGA-planning, facade-planning: Arup, Typsa
Light planning: artec 3 Studio, Arup
Cost planning: Gleeds, Typsa
Planning of acoustics: Müller-BBM
Contracting buisness: Ute Ohl/ASCAN
